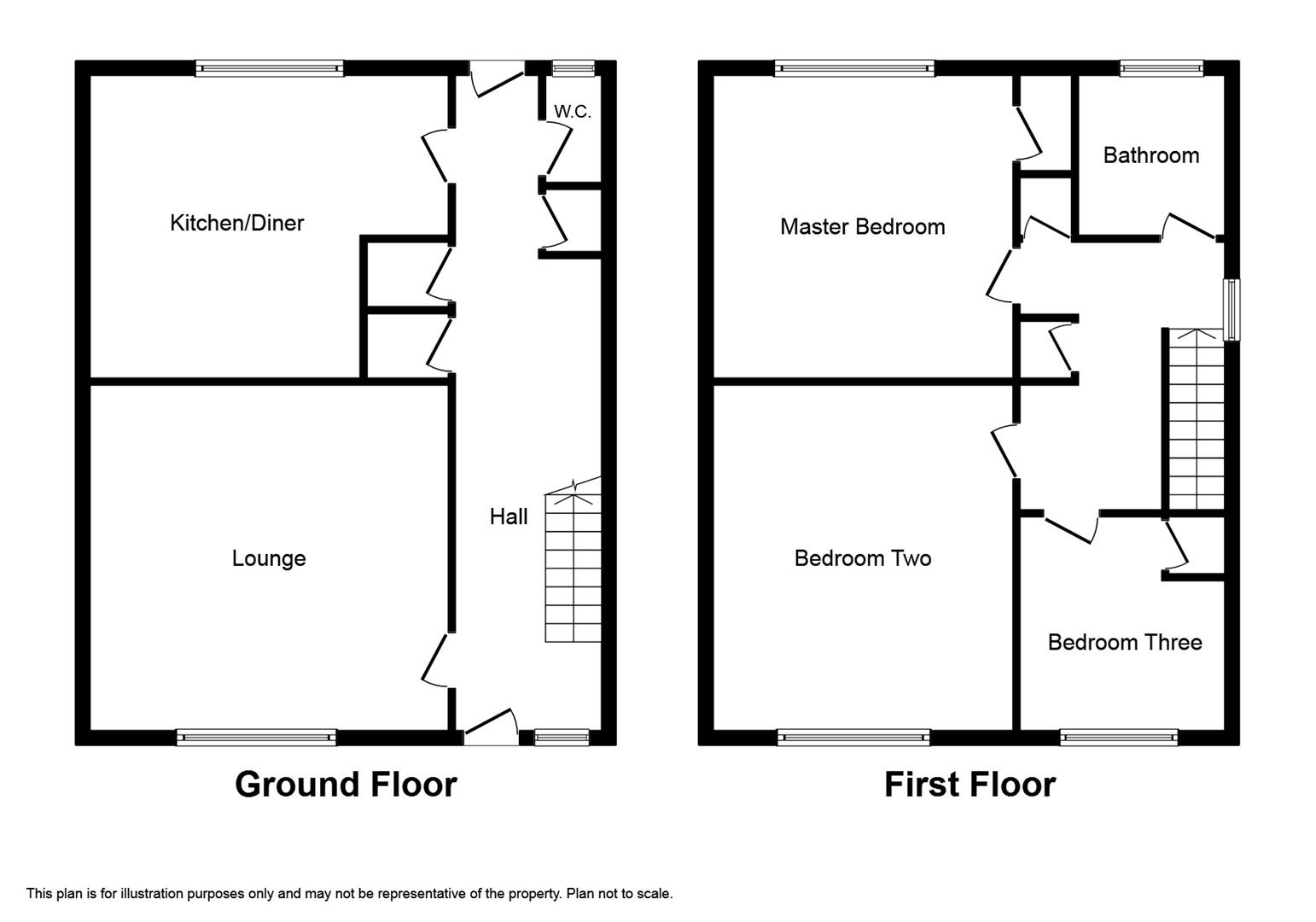Property for sale in Driffield YO25, 3 Bedroom
Quick Summary
- Property Type:
- Property
- Status:
- For sale
- Price
- £ 100,000
- Beds:
- 3
- Baths:
- 1
- Recepts:
- 2
- County
- East Riding of Yorkshire
- Town
- Driffield
- Outcode
- YO25
- Location
- Paddock Court, Driffield YO25
- Marketed By:
- Woolley & Parks
- Posted
- 2018-11-21
- YO25 Rating:
- More Info?
- Please contact Woolley & Parks on 01377 810972 or Request Details
Property Description
*** fantastic opportunity ***
This Three Bedroom Home Is Being Offered To The Market In Need Of Modernization But Benefits From Having No Onward Chain! Situated close to the town centre of Driffield, this property offers spacious accommodation internally and externally and boasts masses of potential! Internal accommodation itself briefly comprises Entrance Hall, Lounge, Kitchen / Dining Room and WC to Ground Floor. The First Floor Offers Master Bedroom, Second Double Bedroom, Third Bedroom and Bathroom. Externally there is off street parking for two cars and gardens to front and rear. Early viewing comes strongly recommended!
Entrance Hall
With double glazed external door and window to front elevation, two storage cupboards, one boiler cupboard and external door to rear.
Lounge (3.53m x 3.73m (11'07 x 12'03))
A spacious lounge with double glazed window to front elevation, radiator and television point.
Wc (1.68m x 0.79m (5'06 x 2'07 ))
With low flush WC, wall mounted wash basin, radiator and double glazed window to rear elevation.
Kitchen / Dining Room (4.06m x 3.53m (13'04 x 11'07))
With double glazed window to rear elevation, plumbing for free standing appliances, sink and radiator.
Landing
With double glazed window to side elevation, storage cupboard, airing cupboard and loft access.
Master Bedroom (3.51m x 3.12m (11'06 x 10'03))
With double glazed window to rear elevation, built in cupboard and radiator.
Bedroom Two (3.56m x 3.02m (11'08 x 9'11 ))
A second double bedroom with double glazed window to front elevation and radiator.
Bedroom Three (2.79m x 2.69m (9'02 x 8'10))
A generous third bedroom with double glazed window to front elevation, radiator and built in storage cupboard.
Bathroom (1.98m x 1.68m (6'06 x 5'06))
With panelled bath, electric shower over, pedestal wash basin, low flush WC, part tiled walls, radiator and double glazed window to rear elevation.
External
Externally the property boasts a private rear garden with patio, brick built outbuilding and mature shrubbery. There is also parking for two cars at the front of the property.
Agents Note
To date these details have not been approved by the vendor and should not be relied upon. Please confirm before viewing.
Disclaimer
These particulars are produced in good faith, are set out as a general guide only and do not constitute, nor constitute any part of an offer or a contract. None of the statements contained in these particulars as to this property are to be relied on as statements or representations of fact. Any intending purchaser should satisfy him/herself by inspection of the property or otherwise as to the correctness of each of the statements prior to making an offer. No person in the employment of Woolley & Parks Ltd has any authority to make or give any representation or warranty whatsoever in relation to this property.
Laser Tape Clause
Laser Tape Clause
All measurements have been taken using a laser tape measure and
therefore, may be subject to a small margin of error.
Property Location
Marketed by Woolley & Parks
Disclaimer Property descriptions and related information displayed on this page are marketing materials provided by Woolley & Parks. estateagents365.uk does not warrant or accept any responsibility for the accuracy or completeness of the property descriptions or related information provided here and they do not constitute property particulars. Please contact Woolley & Parks for full details and further information.


