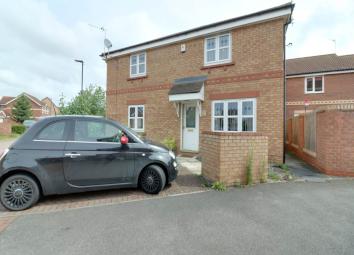Property for sale in Doncaster DN3, 1 Bedroom
Quick Summary
- Property Type:
- Property
- Status:
- For sale
- Price
- £ 85,000
- Beds:
- 1
- County
- South Yorkshire
- Town
- Doncaster
- Outcode
- DN3
- Location
- Twigg Crescent, Armthorpe, Doncaster DN3
- Marketed By:
- Diamond Estates Property Ltd
- Posted
- 2024-04-04
- DN3 Rating:
- More Info?
- Please contact Diamond Estates Property Ltd on 01302 977707 or Request Details
Property Description
A rare opportunity to purchase a superb modern house, pleasantly situated in this sought after location, a short drive from Doncaster Hospital and Motorway Access.
The property offers stylish well planned accommodation arranged across two floors, briefly comprising: Entrance hall, cloakroom WC and open plan living space. To the first floor, there is a spacious double bedroom and bathroom with modern white suite.
Outside there is a block paved parking space and bin store.
The property will be of particular interest to the investor and first time buyer, or those looking to downsize.
Viewing is a must!
Entrance Hall:
Exterior entry door with double glazed panels, telephone point, radiator panel and power point; cloakroom off.
Cloakroom WC:
Modern white cloakroom suite, comprising low level WC and wall mounted hand wash basin with tiled splash-back; radiator panel and extractor fan.
Open Plan Living Space - 6.28m ( 20'8'') x 3.06m ( 10'1'')
Kitchen Area:
A range of wall and base units with complementary work-surfaces, tiled splash-backs, inset sink with mixer tap, gas hob, extractor hood and integrated oven, space for fridge freezer, plumbing for automatic washing machine, concealed wall mounted gas boiler, radiator panel and power points; under-stairs storage cupboard.
Lounge Area:
UPVC double glazed window, ceiling coving, radiator panel, TV and telephone points and power points; stairs to first floor leading off.
Stairs / Landing :
Spindled balustrade rail to stair case and landing, radiator panel, power point, loft access and fitted linen closet housing the hot water cylinder.
Bedroom - 3.95m ( 13'0'') x 3.28m ( 10'10''):
UPVC double glazed window to the front elevation, radiator panel and power points.
Bathroom :
Modern white suite comprising low level WC, pedestal wash basin, panelled bath with fitted shower screen and mixer shower over. Splash-back tiling, inset spotlighting, uPVC double glazed window, radiator panel and extractor fan.
Outside / Parking :
Paved path, bin store and bock paved hard standing providing off street car parking for one car.
Viewing Arrangements:
Viewing Arrangement?s: Strictly by appointment, please contact the agent.
Email: Office: Mobile: Agents Notes::
All measurements/floor plans are approximate and for general guidance purposes only. Whilst every attempt has been made to ensure accuracy, the contents of these particulars must not be relied upon, nor do they constitute part of any offer or contract. Artist?s impressions and photographs are reproduced for general information and illustration purposes only, they must not be relied upon. Also, it must not be inferred that any item shown is included within the sale.
Property Location
Marketed by Diamond Estates Property Ltd
Disclaimer Property descriptions and related information displayed on this page are marketing materials provided by Diamond Estates Property Ltd. estateagents365.uk does not warrant or accept any responsibility for the accuracy or completeness of the property descriptions or related information provided here and they do not constitute property particulars. Please contact Diamond Estates Property Ltd for full details and further information.

