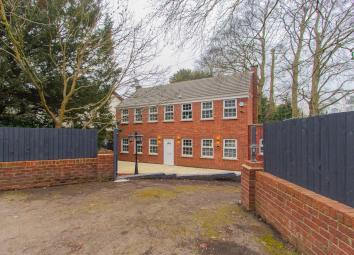Property for sale in Dinas Powys CF64, 5 Bedroom
Quick Summary
- Property Type:
- Property
- Status:
- For sale
- Price
- £ 595,000
- Beds:
- 5
- Baths:
- 2
- Recepts:
- 2
- County
- Vale of Glamorgan, The
- Town
- Dinas Powys
- Outcode
- CF64
- Location
- Cardiff Road, Dinas Powys, Vale Of Glamorgan CF64
- Marketed By:
- Jeffrey Ross Sales and Lettings Ltd
- Posted
- 2024-05-19
- CF64 Rating:
- More Info?
- Please contact Jeffrey Ross Sales and Lettings Ltd on 029 2262 9673 or Request Details
Property Description
An imposing and beautifully presented five bedroom detached family home. The property has been newly refurbished by the current owner to offer a fully integrated newly fitted kitchen, a luxurious en-suite bathroom and redecoration throughout. The accommodation comprises entrance hallway, cloakroom WC, living room, open plan kitchen-diner and utility room. To the first floor are five bedrooms, an en-suite shower-room, and a family bathroom. Double garage, driveway parking and enclosed rear garden. Must be viewed.
Location
The charming and sought after village of Dinas Powys in the Vale of Glamorgan provides a range of shops, salons, public houses plus a restaurant (The Humble Onion), coffee shop and deli. Leisure facilities include tennis, golf and bowling clubs and beautiful walks over the Common and throughout the surrounding woodland. What's more, the village is noted for its excellent primary schools. Dinas Powys is predominately a commuter town, being just 5 ½ miles of the Capital City and 9 miles of J 33 of the M4 Motorway. The village has excellent transport links to the city centre with Dinas Powys railway station providing frequent services to Cardiff and the Vale of Glamorgan. The village is served by both Cardiff and Vale of Glamorgan bus services.
Accommodation
The living accommodation comprises an entrance hallway with doors leading to the principal and second reception rooms. The living room is excellently proportioned and features a contemporary gas fire. The impressive dine-in kitchen has porcelain tiled floor throughout and enjoys a dual aspect. The kitchen has been fitted by the current owner and comprises a comprehensive range of gloss wall and base units, sink & drainer with mixer tap and glass splash back, there is an island unit with breakfast bar, integrated appliances include fridge, freezer, dishwasher, a built in double oven and a 5 ring gas hob. A door leads to the adjoining utility room. A downstairs wc completes the ground floor accommodation.
There are 5 bedrooms, of which the master has an stylish fully tiled en-suite shower-room comprising a deep tile paneled bath with water fall mixer tap, wall mounted wash hand basin with waterfall tap and a heated chrome towel rail. The four remaining bedrooms are serviced by the luxurious family bathroom.
Grounds
The house sits in mature grounds where to the front lies a low maintenance, block paved frontage / driveway allowing ample of off road parking, the driveway leads to the integral double garage. Gates secure the premises and there are established shurb borders. To the rear, the house enjoys a very private, delightful garden with a raised decked area.
Tenure
We are advised that the property is freehold.
Energy Performance Certificate
An EPC has been commissioned.
Beautifully renovated to a high specification, set in private gardens. No chain.
Property Location
Marketed by Jeffrey Ross Sales and Lettings Ltd
Disclaimer Property descriptions and related information displayed on this page are marketing materials provided by Jeffrey Ross Sales and Lettings Ltd. estateagents365.uk does not warrant or accept any responsibility for the accuracy or completeness of the property descriptions or related information provided here and they do not constitute property particulars. Please contact Jeffrey Ross Sales and Lettings Ltd for full details and further information.


