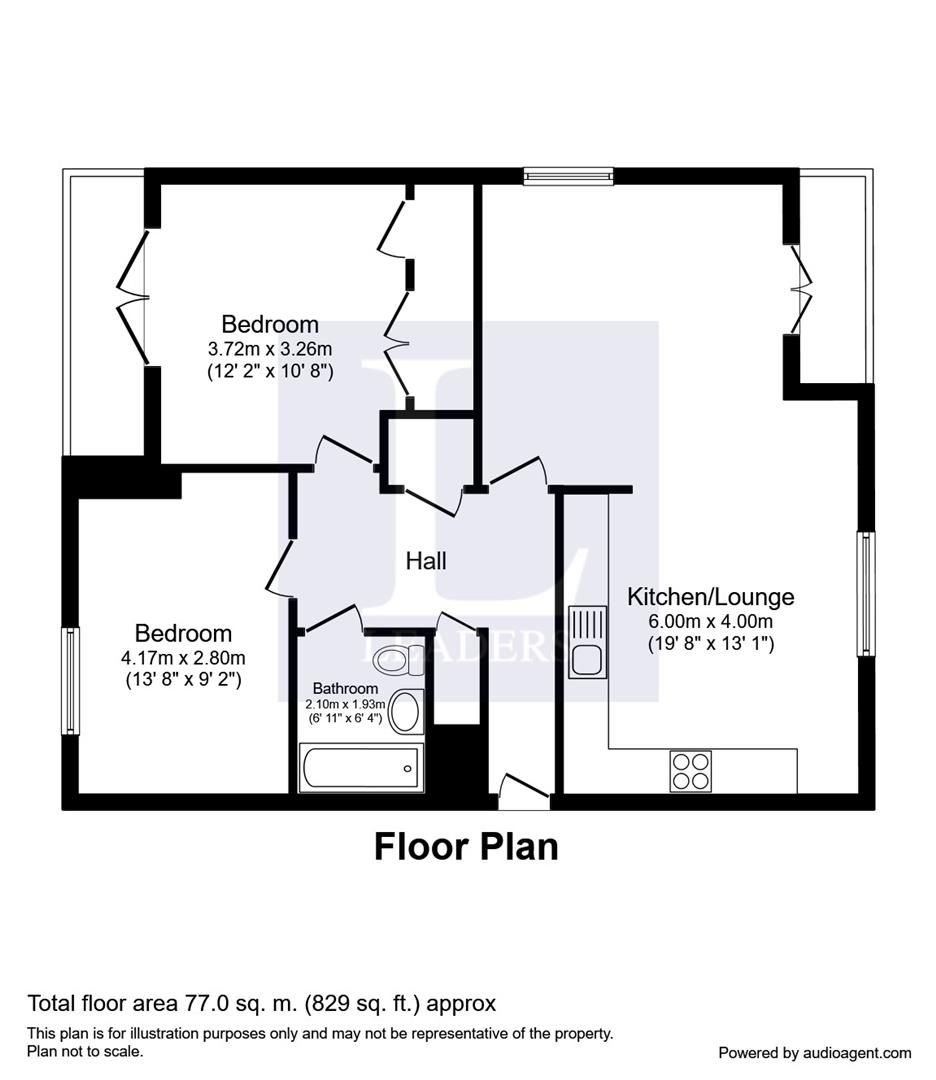Property for sale in Derby DE23, 2 Bedroom
Quick Summary
- Property Type:
- Property
- Status:
- For sale
- Price
- £ 115,000
- Beds:
- 2
- Baths:
- 1
- Recepts:
- 1
- County
- Derbyshire
- Town
- Derby
- Outcode
- DE23
- Location
- Badgerdale Way, Littleover, Derby DE23
- Marketed By:
- Leaders - Cornmarket
- Posted
- 2018-10-28
- DE23 Rating:
- More Info?
- Please contact Leaders - Cornmarket on 01332 494492 or Request Details
Property Description
Offered to the market with no upward chain this contemporary two bedroom apartment situated within the desirable location of Littleover. Offering well appointed accommodation throughout and positioned on the first floor providing superb potential as a buy to let investment or first time buy.
The property briefly compromises of an entrance hall having storage cupboards, intercom system and access to all rooms. Entering the open plan kitchen/living area there is ample space for living and dining with a Juliet balcony to the front of the property. The kitchen area benefits from wall and base units incorporating a sink/drainer with complementary tiled splash backs and a range of integrated appliances. There are two double bedrooms with the master benefiting the second Juliet balcony. The bathroom is a three piece white suite with low flush WC, pedestal wash basin and bath with electric shower over.
Externally there is one parking space to the front of the building.
This property must be viewed to appreciate the size and location of accommodation on offer!
Enter Property Via Communal Hallway, Stairs To Sec
Door into the hallway having carpeted flooring, with built in storage cupboard, airing cupboard and doors to all rooms.
Lounge (4.11m x 4.01m (13'6" x 13'2"))
PVCu double glazed french doors to a balcony to the front with a timber decked floor & wrought iron railing. Electric storage heater, carpet, telephone point, TV point, power points, open plan to Breakfast Kitchen, PVCu double glazed window to side.
Kitchen & Breakfast Area (3.20m x 1.96m (10'6" x 6'5"))
Fitted with a matching range of modern base & eye level units with worktop space over, 1½ bowl stainless steel sink unit with single drainer & mixer tap, washing machine, dishwasher, fridge/freezer, built-in electric fan assisted oven, built in four ring electric hob with canopy extractor hood over, PVCu double glazed window to front, wood effect vinyl floor covering, power points.
Bedroom 1 (3.84m x 3.71m (12'7" x 12'2"))
Fitted with a range of wardrobes comprising three double wardrobes, electric storage heater, fitted carpet, power points, PVCu double glazed french doors to balcony with a timber decked floor & wrought iron railing. Bedroom Two (9'2" x 13'8") PVCu double glazed window to rear, electric storage heater, fitted carpet, power points. Bathroom Fitted with three piece modern white suite with paneled bath with power shower over & glass shower screen, pedestal wash hand basin & low level WC, tiled splash-backs to bath & sink area, heated towel rail, extractor fan, wood effect vinyl floor covering.
Property Location
Marketed by Leaders - Cornmarket
Disclaimer Property descriptions and related information displayed on this page are marketing materials provided by Leaders - Cornmarket. estateagents365.uk does not warrant or accept any responsibility for the accuracy or completeness of the property descriptions or related information provided here and they do not constitute property particulars. Please contact Leaders - Cornmarket for full details and further information.


