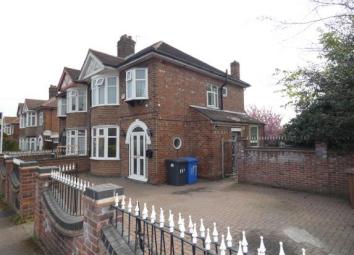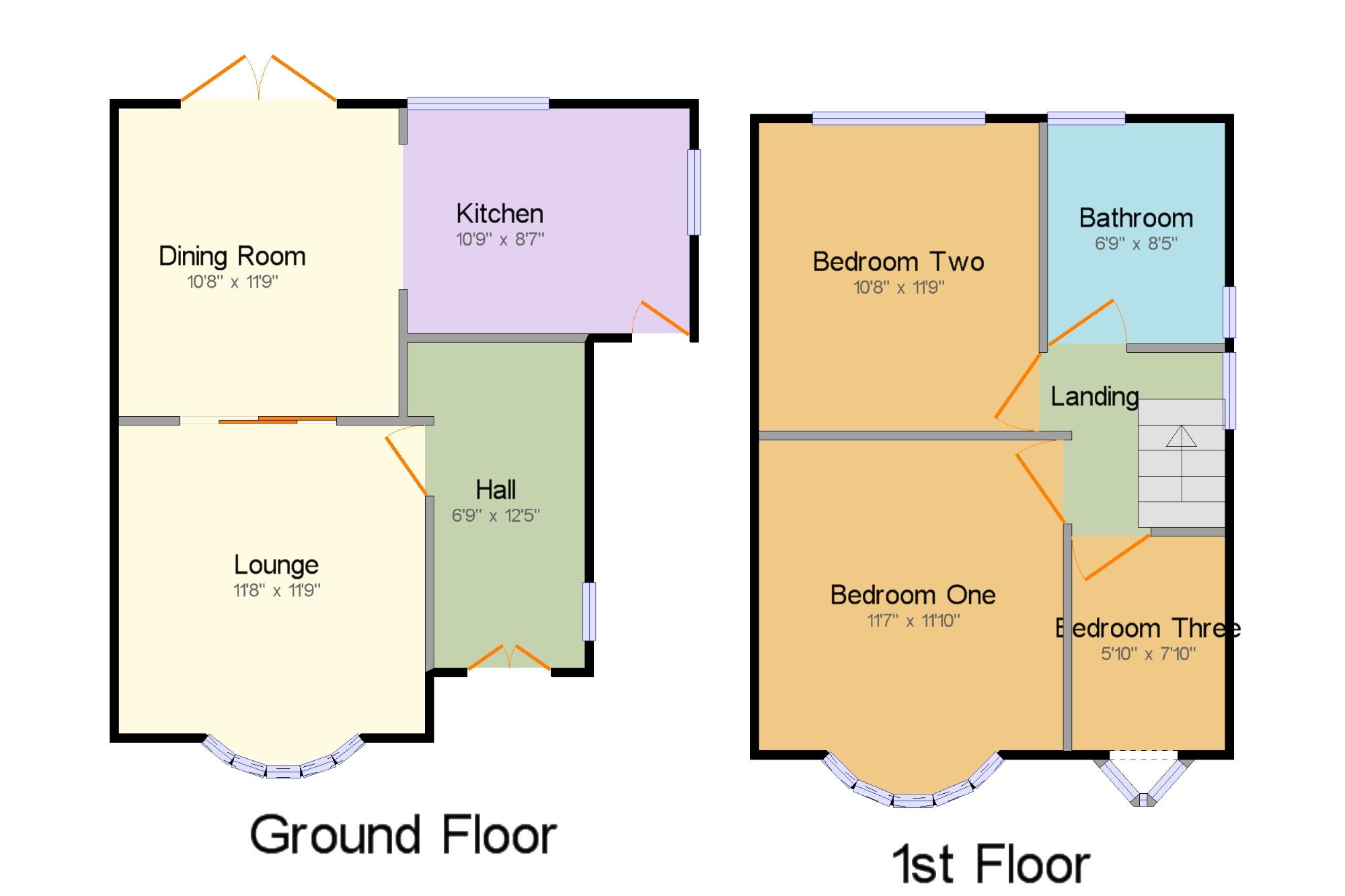Property for sale in Derby DE23, 0 Bedroom
Quick Summary
- Property Type:
- Property
- Status:
- For sale
- Price
- £ 265,000
- Beds:
- 0
- County
- Derbyshire
- Town
- Derby
- Outcode
- DE23
- Location
- St. Chads Road, Derby, Derbyshire DE23
- Marketed By:
- Frank Innes - Derby Sales
- Posted
- 2019-04-29
- DE23 Rating:
- More Info?
- Please contact Frank Innes - Derby Sales on 01332 494503 or Request Details
Property Description
A bay fronted semi detached house on a generous plot offering potential to extend (subject to P.P.), three bedrooms, two reception rooms, modern fitted kitchen, driveway, enclosed garden, large garage and outbuilding, being sold with no upward chain. The property benefits from gas central heating and double glazing. To the ground floor there is a hallway, lounge with feature fireplace, kitchen with integral appliances and dining room with french doors to the garden. To the first floor there is three bedrooms and a family bathroom with a three piece suite in white. There is a block paved driveway to the front, paved patio to the side with one outbuilding and a generous garden to the rear. There is right of way vehicle access down the side of the property to access a gated driveway to the rear which leads to the large garage at the rear of the garden. Viewing is essential.
Bay fronted semi detached home
Three bedrooms
Generous plot with potential to extend to the side or rear
Two reception rooms
Modern fitted kitchen
White bathroom suite
Garage and outbuilding to the rear
Gas central heating and double glazing
No upward chain
Viewing is essential
Hall x . UPVC double glazed door. Double glazed uPVC window facing the side. Radiator, under stair storage cupboard, stairs to the first floor, doors off to the lounge and kitchen.
Lounge11'8" x 11'9" (3.56m x 3.58m). Double glazed uPVC bay window facing the front. Radiator and inset feature gas fire, sliding doors to the dining room.
Kitchen10'9" x 8'7" (3.28m x 2.62m). UPVC double glazed door, opening onto the garden. Double glazed uPVC windows facing the rear and side. Roll edge work surface, wall and base units, single sink with mixer tap and drainer, space for range oven, integrated dishwasher, integrated washing machine, fridge/freezer. Open to the dining room.
Dining Room10'8" x 11'9" (3.25m x 3.58m). UPVC French double glazed door, opening onto the patio. Radiator.
Landing x . Double glazed uPVC window facing the side. Doors off to all bedrooms and bathroom.
Bedroom One11'7" x 11'10" (3.53m x 3.6m). Double glazed uPVC bay window facing the front. Radiator, sliding door wardrobe.
Bedroom Two10'8" x 11'9" (3.25m x 3.58m). Double glazed uPVC window facing the rear. Radiator, sliding door wardrobe.
Bedroom Three5'10" x 7'10" (1.78m x 2.39m). Double glazed uPVC window facing the front. Radiator.
Bathroom6'9" x 8'5" (2.06m x 2.57m). Double glazed uPVC windows with frosted glass facing the rear and side. Heated towel rail, tiled walls. Low level WC, corner bath, vanity unit wash hand basin.
Outside x . To the front there is a block paved driveway for three cars. There is right of way vehicle access down the side where there is gated access to hardstanding leading to the garage at the rear of the garden. To the side there is a paved patio and to the rear a lawn garden extending to the side. There is two outbuildings one which is currently used for storage but could be used as a office or play room which measures 15'3" x 9' and a large garage to the rear measuring 28'9" x 12'9".
Property Location
Marketed by Frank Innes - Derby Sales
Disclaimer Property descriptions and related information displayed on this page are marketing materials provided by Frank Innes - Derby Sales. estateagents365.uk does not warrant or accept any responsibility for the accuracy or completeness of the property descriptions or related information provided here and they do not constitute property particulars. Please contact Frank Innes - Derby Sales for full details and further information.


