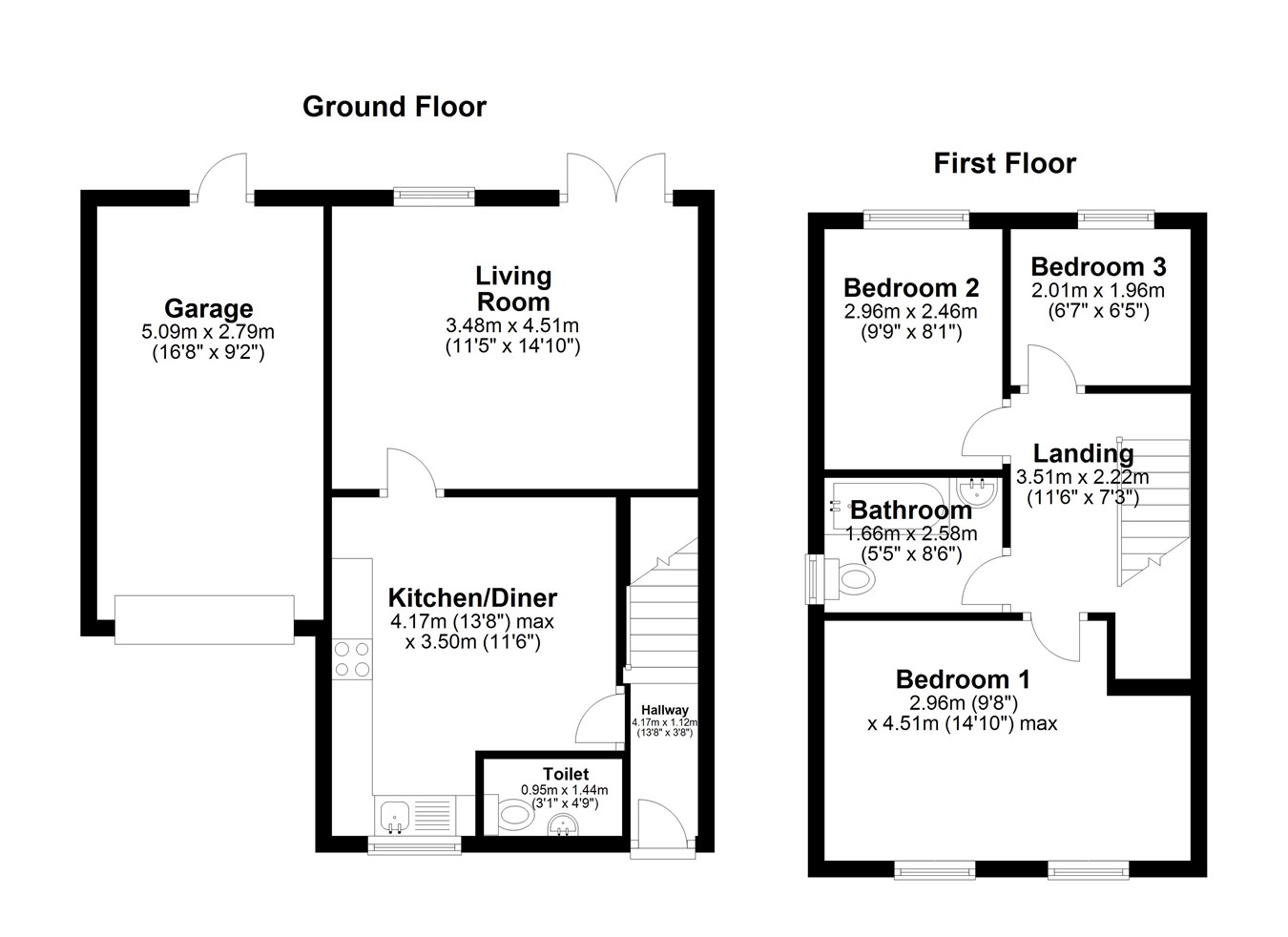Property for sale in Darlington DL1, 3 Bedroom
Quick Summary
- Property Type:
- Property
- Status:
- For sale
- Price
- £ 97,500
- Beds:
- 3
- County
- County Durham
- Town
- Darlington
- Outcode
- DL1
- Location
- Firthmoor Crescent, Darlington DL1
- Marketed By:
- Sillars Properties
- Posted
- 2024-04-01
- DL1 Rating:
- More Info?
- Please contact Sillars Properties on 01325 617931 or Request Details
Property Description
Available with No Onward Chain and offered to the market immediately, an excellent opportunity to purchase this well proportioned, three bedroom, semi-detached family home in the highly popular Moorfields Estate has arisen. The property benefits from off street parking in the form of a Driveway to the front, serving access to the garage with up and over door. Internal accommodation comprises: Entrance Hall, WC, Kitchen/Diner and Living Room. To the First Floor are three bedrooms and a family bathroom. Externally is large garden to the rear.
Ground floor
hallway
Radiator, laminate flooring, thermostat with smoke detector, stairs, half double glazed entrance door to front.
Toilet
Radiator, fitted carpet, central heating, control panel.
Kitchen/diner
Fitted with a base and eye level units with worktop space over, stainless steel sink with mixer tap, space for fridge/freezer, dishwasher and washing machine, fitted electric oven, four ring gas hob with extractor hood over, uPVC double glazed window to front, two radiators, vinyl, concealed boiler. 4.17m (13'8") max x 3.50m (11'6")
Living room
UPVC double glazed window to rear, radiator, laminate flooring, cable TV point, under-stairs storage and utility, double glazed double door to garden. 4.51m (14'10") x 3.48m (11'5")
First floor
landing
Radiator, fitted carpet with smoke detector
bedroom 1
Two uPVC double glazed windows to front, radiator, fitted carpet, attic with cupboard. 4.51m (14'10") max x 2.96m (9'8") plus 0.30m (1') x 0.30m (1')
Bathroom
Three piece suite comprising panelled bath, wash hand basin and low-level WC, uPVC double glazed window to side, radiator, fitted carpet, part tiled.
Bedroom 2
UPVC double glazed window to rear, two radiators, fitted carpet, cable TV point. 2.96m (9'9") x 2.46m (8'1")
bedroom 3
UPVC double glazed window to rear, radiator, fitted carpet. 2.01m (6'7") x 1.96m (6'5")
Externally
garage
Attached garage, Up and over door, uPVC double glazed door to rear.
Front of property
To the front is a small lawned garden area, driveway leading to garage.
Rear garden
Large, fence enclosed garden to rear, mainly laid to lawn.
Disclaimer
Please note that these particulars have been prepared in good faith by Sillars Properties Ltd to give a fair overall view of the property and cannot be relied upon as statements of fact. To this end, potential purchasers must satisfy themselves by personal inspection regarding any aspect of the particulars. Sillars Properties Ltd do not have any liability as regards to details provided herein. Any areas or measurements referred to are given as a guide only and not precise. Purchasers must rely on their own enquiries. The included services have not been tested/surveyed; appliances, equipment or facilities, and the representation is limited to a fair representative guide only, without prejudice, and offered without responsibility on the part of the Agents or their clients. These particulars do not form any part of an offer of a contract and either the agents or their employees have any authority to make or give any representations or warranties whatever in relation.
Property Location
Marketed by Sillars Properties
Disclaimer Property descriptions and related information displayed on this page are marketing materials provided by Sillars Properties. estateagents365.uk does not warrant or accept any responsibility for the accuracy or completeness of the property descriptions or related information provided here and they do not constitute property particulars. Please contact Sillars Properties for full details and further information.


