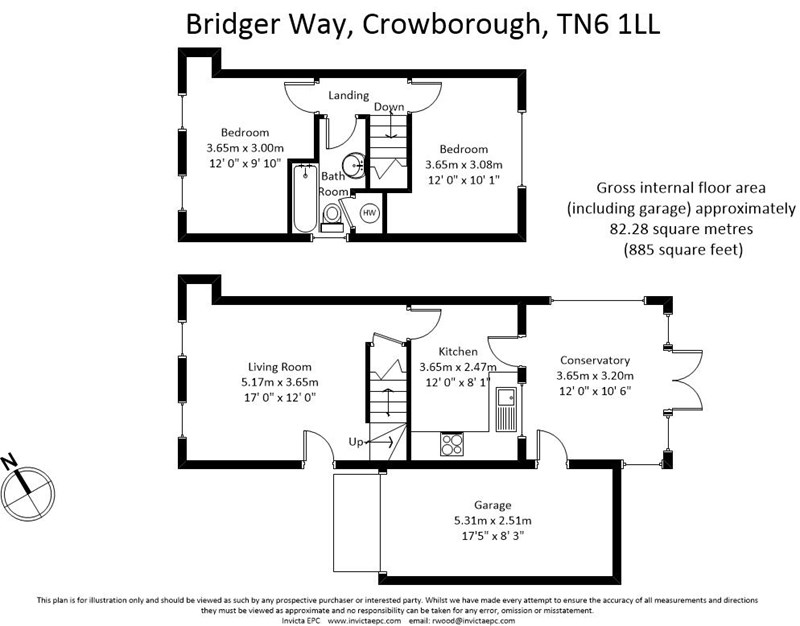Property for sale in Crowborough TN6, 2 Bedroom
Quick Summary
- Property Type:
- Property
- Status:
- For sale
- Price
- £ 300,000
- Beds:
- 2
- Baths:
- 1
- Recepts:
- 2
- County
- East Sussex
- Town
- Crowborough
- Outcode
- TN6
- Location
- Bridger Way, Crowborough TN6
- Marketed By:
- Michael Brooker
- Posted
- 2018-10-23
- TN6 Rating:
- More Info?
- Please contact Michael Brooker on 01892 310011 or Request Details
Property Description
A Spacious 2 Bedroom Semi Detached House with Garage. EPC Rating: D
A Spacious 2 Bedroom Semi Detached House with Garage and Front & Rear Gardens. Living Room, Kitchen/Breakfast Room, Sun Room, Landing, 2 Bedrooms, Bathroom, Front & Rear Gardens, Parking. EPC Rating: D
situation
Crowborough is a small East Sussex town with a population of approximately 22,000 situated on the edge of the Ashdown Forest with 6,500 acres of open heathland providing recreational facilities. Crowborough has a main line Station with a regular service to London Bridge the journey taking about 1 hour. There is a good range of shops and choice of supermarkets and a leisure centre with swimming pool andsquash courts. Royal Tunbridge Wells is approximately 7 miles distance with a regular train service to London Charing Cross and Canon Street in less than an hour. There is a good choice of state and independent schools in the area. The South Coast at Brighton and Eastbourne is about 25 miles distant and Gatwick approximately 22 miles distant. There are numerous Golf Courses in the area.
Ground floor
uvpc Front Entrance Door to
living room with two leaded light double glazed windows to front, radiator, wall thermostat, telephone point, large understairs storage cupboard. Stairs to First Floor.
Kitchen/breakfast room with l-shaped area of work surface with single bowl stainless steel sink and mixer taps, space for electric cooker, range of cupboards and drawers beneath, space and plumbing for dishwasher, wall mounted double cupboard, space for fridge/freezer, radiator, wood laminate flooring, door to
sun room/dining room with double glazed casement doors to rear garden, wood laminate flooring, personal door to attached Single Garage.
First floor
landing with access to roof void.
Bedroom 1 with two double glazed leaded light windows to front, radiator, coved cornicing.
Bedroom 2 with radiator, double glazed window overlooking the rear garden, recessed shelving.
Bathroom with panelled bath, mixer hand shower attachment, low level w.C., pedestal wash hand basin, frosted double glazed window to side, airing cupboard with pre-lagged copper cylinder with immersion heater for secondary hot water supply.
Outside & gardens
front garden with macadamed driveway leading to attached single garage with metal up and over door, light and power, eaves storage, wall mounted gas fired boiler for main hot water supply and central heating, space and plumbing for washing machine. Two areas laid to lawn, well stocked shrub beds, timber side entrance gate leading to
rear garden predominantly laid to lawn, well established boundary fencing and hedging, block paved patio area, timber garden shed, outside light, all providing a very pleasant setting for the property.
(Potential to extend the property subject to planning consent).
Consumer Protection from Unfair Trading Regulations 2008.
The Agent has not tested any apparatus, equipment, fixtures and fittings or services and so cannot verify that they are in working order or fit for the purpose. A Buyer is advised to obtain verification from their Solicitor or Surveyor. References to the Tenure of a Property are based on information supplied by the Seller. The Agent has not had sight of the title documents. A Buyer is advised to obtain verification from their Solicitor. Items shown in photographs are not included unless specifically mentioned within the sales particulars. They may however be available by separate negotiation. Buyers must check the availability of any property and make an appointment to view before embarking on any journey to see a property.
Property Location
Marketed by Michael Brooker
Disclaimer Property descriptions and related information displayed on this page are marketing materials provided by Michael Brooker. estateagents365.uk does not warrant or accept any responsibility for the accuracy or completeness of the property descriptions or related information provided here and they do not constitute property particulars. Please contact Michael Brooker for full details and further information.


