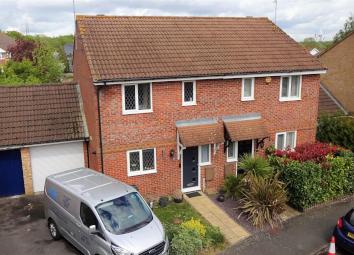Property for sale in Crawley RH10, 3 Bedroom
Quick Summary
- Property Type:
- Property
- Status:
- For sale
- Price
- £ 349,950
- Beds:
- 3
- Baths:
- 2
- Recepts:
- 2
- County
- West Sussex
- Town
- Crawley
- Outcode
- RH10
- Location
- Holder Road, Maidenbower, Crawley RH10
- Marketed By:
- Astons
- Posted
- 2024-04-01
- RH10 Rating:
- More Info?
- Please contact Astons on 01293 976645 or Request Details
Property Description
Astons are pleased to offer this well presented three bedroom semi detached house which is situated within the popular Maidenbower area of Crawley. The property benefits from a refitted white bathroom suite and a refitted white downstairs cloakroom, replacement gas fired boiler, a large conservatory to the rear and upvc double glazed windows. Outside the house has a driveway, a garage with electric roll over door and a good sized rear garden. The property is being offered with no onward chain. EPC rating D (65).
Hallway
Replacement front door, double glazed window to the front aspect, laminate flooring, understairs cupboard, radiator, stairs to the first floor, doors to:
Downstairs Cloakroom
Refitted white suite comprising a close coupled W.C, hand basin with a mixer tap and units below, tiled floor, wall cupboards.
Kitchen (2.90m x 2.82m (9'6 x 9'3))
Range of base and eye level units with work surfaces over and tiled splashbacks, stainless steel sink with a mixer tap and drainer, built in stainless steel Bosch oven with a four ring gas hob over and extractor hood above, integrated dishwasher, space for a washing machine and a fridge/freezer, tiled flooring, double glazed leaded light effect window to the front aspect.
Lounge (4.75m x 3.91m (15'7 x 12'10))
Double glazed window to the rear aspect, double glazed door to the conservatory, laminate flooring, radiator.
Conservatory (4.37m x 2.44m (14'4 x 8'0))
Dwarf brick wall base with upvc frames above, double glazed to three sides, double glazed door to the garden.
Landing
Access to the loft space, doors to:
Bedroom One (3.94m x 3.00m (12'11 x 9'10))
Double glazed leaded light effect window to the front aspect, radiator, built in wardrobe, laminate flooring.
Bedroom Two (3.66m x 2.74m (12'0 x 9'0))
Double glazed window to the rear aspect, radiator, built in wardrobe.
Bedroom Three (2.67m x 2.44m (8'9 x 8'0))
Double glazed window to the rear aspect, built in wardrobe, radiator.
Bathroom
Refitted white suite comprising a p-shaped bath with a mixer tap and shower attachment, hand basin with a mixer tap and units below, close coupled W.C, part tiled walls, obscure double glazed window, recessed lights, extractor fan, airing cupboard.
To The Front
The property has a driveway which leads to the garage, garden area to the side.
Garage
With an electric roll over door, power and light, personal door to the rear garden, eaves storage space.
Rear Garden
The garden is mainly laid to lawn with plant and shrub borders, fence enclosed.
Disclaimer
Please note in accordance with the Property Misdescriptions Act, measurements are approximate and cannot be guaranteed. No testing of services or appliances included has taken place. No checking of tenure or boundaries has been made. We are unaware whether alterations to the property have necessary regulations or approvals.
Property Location
Marketed by Astons
Disclaimer Property descriptions and related information displayed on this page are marketing materials provided by Astons. estateagents365.uk does not warrant or accept any responsibility for the accuracy or completeness of the property descriptions or related information provided here and they do not constitute property particulars. Please contact Astons for full details and further information.


