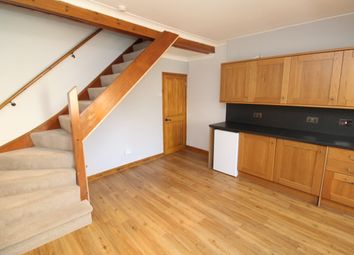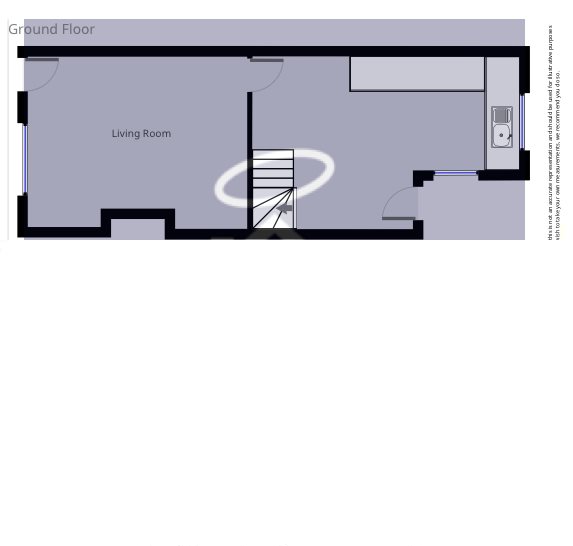Property for sale in Cowbridge CF71, 2 Bedroom
Quick Summary
- Property Type:
- Property
- Status:
- For sale
- Price
- £ 237,000
- Beds:
- 2
- County
- Vale of Glamorgan, The
- Town
- Cowbridge
- Outcode
- CF71
- Location
- Aubrey Terrace, Cowbridge, Vale Of Glamorgan CF71
- Marketed By:
- Sales & Lettings Angels
- Posted
- 2024-04-18
- CF71 Rating:
- More Info?
- Please contact Sales & Lettings Angels on 029 2227 9021 or Request Details
Property Description
Modern ** 2 bedroom ** mid-terrace** freehold**
Contact us for property walk through and further details today!
Sales and Letting Angels are delighted to present this beautiful, mid terrace house with traditional features in the ideal location of Cowbridge. The modern and homely property would make the ideal first time buy in this quaint market town in the Vale of Glamorgan, just 13 miles from Cardiff City Centre ? Ideal for commuters who want a more relaxed and rural setting.
The property comprises of living room and dining room opening to a modern kitchen on the ground floor. The first floor includes the two double bedrooms and modern family bathroom. There is a sheltered courtyard garden to the rear of the property also.
The Market Town of Cowbridge has a range of shops and services to suit all needs all of which are within walking distance of the property. There are well regarded local Primary and Secondary Schools in addition to a public library, health centre and Old Hall Community Centre. Recreation facilities include a leisure centre and various sporting clubs which offer tennis, squash, cricket, rugby and football. Cowbridge lies some 13 miles west of the City of Cardiff which has has many theatres and concert halls as well as a main-line rail connection to London in around two hours. The area is serviced by the A48 which by-passes the Town along the route from Cardiff to Bridgend and Swansea. The M4 Motorway is just 7 miles to the north of Cowbridge with Junctions 33,34 and 35 servicing "The Vale". The Heritage Coast, with its cliff top walks and mixture of sandy and stony beaches, lies to the south and west.
Property Features
* Recently refurbished and modernised by the current owners
* To the front of the property is a broad living room
* Dining space with kitchen beyond
Living Room
On entering the property, you enter the living room, located at the front of the property. With pendant lighting, window with opening sections to the front, stove with slate hearth and built in alcove storage cupboards. The room is finished with a matte white paint and encourages sofas to create a relaxing space to unwind.
Kitchen/Dining Room
The modern kitchen/dining room includes a range of overhead and base wooden storage units, complemented by the dark slate effect worktop and splashback boarding. There are windows to the rear of the room, allowing for natural light and an external door leading to rear garden. The integrated electric hob, oven and polished chrome sockets give a stylish clean finish to the food preparation areas. The flooring is identical to the living room, and the walls are finished with a light grey matte paint. The dining area provides ample space for a dining table, and the room overlooks the courtyard garden at the rear. This room also leads via the staircase to the first floor.
Master Bedroom
The larger of the two double bedrooms if found on the first floor at the front of the property and includes deep fitted wardrobes. The room is carpeted with a light cream carpet, pendant lighting and window to the front of the property. The room is finished with a white matte paint and is bright and welcoming.
Second Bedroom
The second double room also has a storage cupboard, with a window to the rear of the building. The room has a cream pile carpet, pendant lighting and is finished with matte white paint.
Bathroom
Located at the rear of the first floor, the family bathroom is neutrally decorated with white ceramic tiling around the bath with overhead bath. There is also a shower screen fitted. There is a heated towel rail, window to the rear and dark slate splashback boarding around the hand basin. The toilet is enclosed, giving a modern and stylish finish to the room.
Garden & Parking
At the front of the property is a small forecourt garden, which includes a path which leads to the entrance doorway. There is also a sheltered courtyard to the rear of the property.
There is no allocated parking with the property but there is parking on the road at the front of the property.
Tenure: Freehold
Please call us for the property video tour or further details on
Property Location
Marketed by Sales & Lettings Angels
Disclaimer Property descriptions and related information displayed on this page are marketing materials provided by Sales & Lettings Angels. estateagents365.uk does not warrant or accept any responsibility for the accuracy or completeness of the property descriptions or related information provided here and they do not constitute property particulars. Please contact Sales & Lettings Angels for full details and further information.


