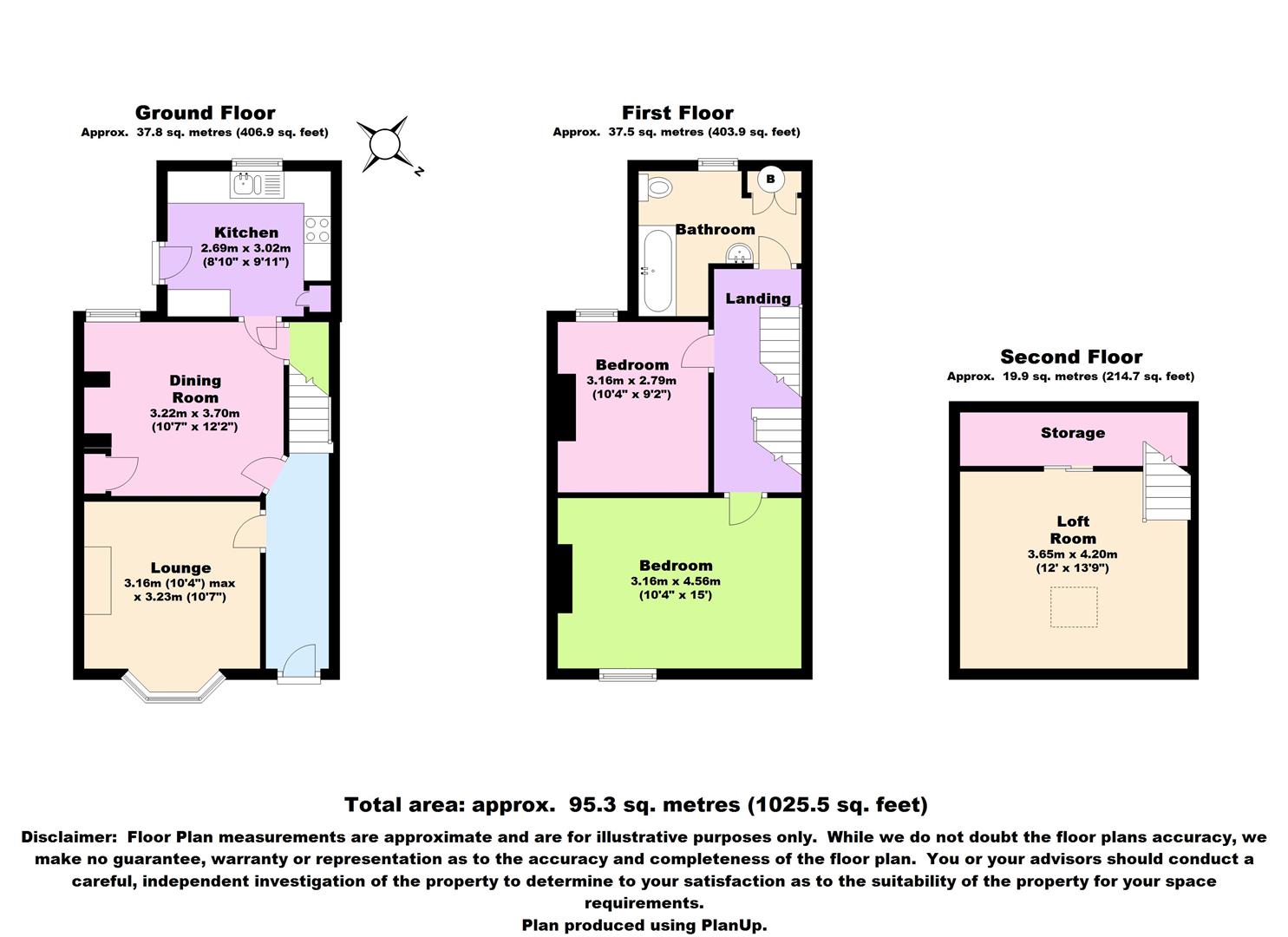Property for sale in Colwyn Bay LL29, 2 Bedroom
Quick Summary
- Property Type:
- Property
- Status:
- For sale
- Price
- £ 112,500
- Beds:
- 2
- Baths:
- 1
- Recepts:
- 2
- County
- Conwy
- Town
- Colwyn Bay
- Outcode
- LL29
- Location
- Park Road, Colwyn Bay LL29
- Marketed By:
- Sterling Estates
- Posted
- 2018-12-10
- LL29 Rating:
- More Info?
- Please contact Sterling Estates on 01492 588142 or Request Details
Property Description
One of the nicest middle row town houses in the area, modernised and tastefully decorated by the present owners which can only be appreciated by an internal inspection. Of particular note is the loft hobbies/play room and a private sheltered rear decking area. The house is well placed for the town centre and schools for all ages. The accommodation briefly affords hall _ lounge - dining room - kitchen - 2 bedrooms - modern bathroom - gas C.H - double glazing. A lovely home for the first time buyer. Energy Rating D59 Potential B81. Ref. CB6714
Entrance
Double glazed front door, laminate flooring, dado rail, central heating radiator
Dining Room (3.7 x 3.2 (12'1" x 10'5"))
Double glazed bay window, laminate flooring, marble fireplace and hearth with living flame gas fire, coved ceilings, central heating radiator
Cosy Lounge Living Room (3.2 x 3.1 (10'5" x 10'2"))
Laminate flooring, built in pine cupboard, central heating radiator, double glazed window, under stairs cupboard
Fitted Kitchen (3.05 x 2.6 (10'0" x 8'6"))
Range of Maple style base cupboards and drawers with black work top surfaces, 4 ring electric hob unit, built in electric oven, stainless steel cooker extractor hood, plumbing for washing machine, stainless steel sink unit, double glazed window and back door, tiled surround, built in freezer, artexed ceilings
First Floor
Stairway from Hall to First Floor
Bedroom 1 (4.5 x 3.1 (14'9" x 10'2"))
Double glazed window, central heating radiator
Bedroom 2 (3.1 x 2.8 (10'2" x 9'2"))
Double glazed window, central heating radiator
Modern Bathroom
L shaped room Panel bath, shower taps, wash hand basin, w.C, shaver point, double glazed window, central heating radiator, louvre door airing cupboard and Ideal gas central heating boiler
Loft Room (4.1 x 2.7 (13'5" x 8'10"))
Approached by a timber staircase from the landing. Pine panelled walls, roof void cupboards, double glazed velux window
Outside
The owners have made good use of the space provided by laying timber decking on two levels and a sitting area, garden Shed. The garden is private and enclosed by walls and fencing
Agents Note
Viewing Arrangements By appointment with Sterling Estate Agents on e mail and web site
Market Appraisal; Should you be thinking of a move and would like a market appraisal of your property then contact our office on or by e mail on to make an appointment for one of our Valuers to call. This is entirely without obligation. Why not search the many homes we have for sale on our web sites - or alternatively These sites could well find a buyer for your own home.
Property Location
Marketed by Sterling Estates
Disclaimer Property descriptions and related information displayed on this page are marketing materials provided by Sterling Estates. estateagents365.uk does not warrant or accept any responsibility for the accuracy or completeness of the property descriptions or related information provided here and they do not constitute property particulars. Please contact Sterling Estates for full details and further information.


