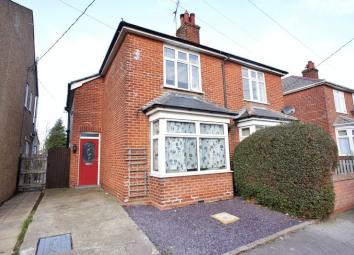Property for sale in Colchester CO7, 2 Bedroom
Quick Summary
- Property Type:
- Property
- Status:
- For sale
- Price
- £ 200,000
- Beds:
- 2
- Baths:
- 1
- Recepts:
- 2
- County
- Essex
- Town
- Colchester
- Outcode
- CO7
- Location
- North Road, Brightlingsea, Colchester CO7
- Marketed By:
- Town & Country Residential
- Posted
- 2024-04-01
- CO7 Rating:
- More Info?
- Please contact Town & Country Residential on 01206 915697 or Request Details
Property Description
Located in the coastal town of Brightlingsea also very well positioned for access to schools and local shops, this traditional semi detached house offers you two bedrooms, study, family bathroom, spacious kitchen/diner, living room with coal burner, also benefiting from conservatory looking onto the south westerly facing garden, the off road parking is a real bonus
Hallway
Laminate flooring, centre light, radiator, doors to:
Lounge (12' 1'' x 10' 9'' (3.68m x 3.27m))
Bay window to front, laminate flooring, centre light, radiator, coal burner with surround
Kitchen/Diner (15' 0'' x 12' 7'' (4.57m x 3.83m))
Side obscured window and French door to rear, laminate flooring, centre light, strip light, range of wall and base units with work tops over, radiator, space for washing machine and cooker. Single stainless steel sink with drainer, tiled splash backs, wall mounted combi boiler, under stairs storage cupboard, door to conservatory
Conservatory (14' 1'' x 7' 4'' (4.29m x 2.23m))
Partly obscured windows to side with further windows and patio doors to rear, laminate flooring, wall-mounted lights
Bedroom 1 (12' 7'' x 9' 1'' (3.83m x 2.77m))
Window to front, laminate floor, centre light, radiator, fitted wardrobes with dressing table
Bedroom 2 (10' 2'' x 8' 3'' (3.10m x 2.51m))
Window to rear, carpet, centre light, radiator, space for wardrobe
Study (6' 11'' x 5' 1'' (2.11m x 1.55m))
Window to side, carpet, centre light, radiator
Bathroom
Obscured window to rear, vinyl flooring, centre light, radiator, panelled bath with wall-mounted shower over and shower screen, low level WC, pedestal wash hand basin, part-tiled walls
Outside
Rear
Mainly laid to lawn with boundary fencing, shrub borders, shed, side access, slated patio area to front of rear garden, further slated patio at back of rear garden
Front
Slate feature square bed with hardstanding off-road parking and pathway to front door, side gate to rear
Property Location
Marketed by Town & Country Residential
Disclaimer Property descriptions and related information displayed on this page are marketing materials provided by Town & Country Residential. estateagents365.uk does not warrant or accept any responsibility for the accuracy or completeness of the property descriptions or related information provided here and they do not constitute property particulars. Please contact Town & Country Residential for full details and further information.


