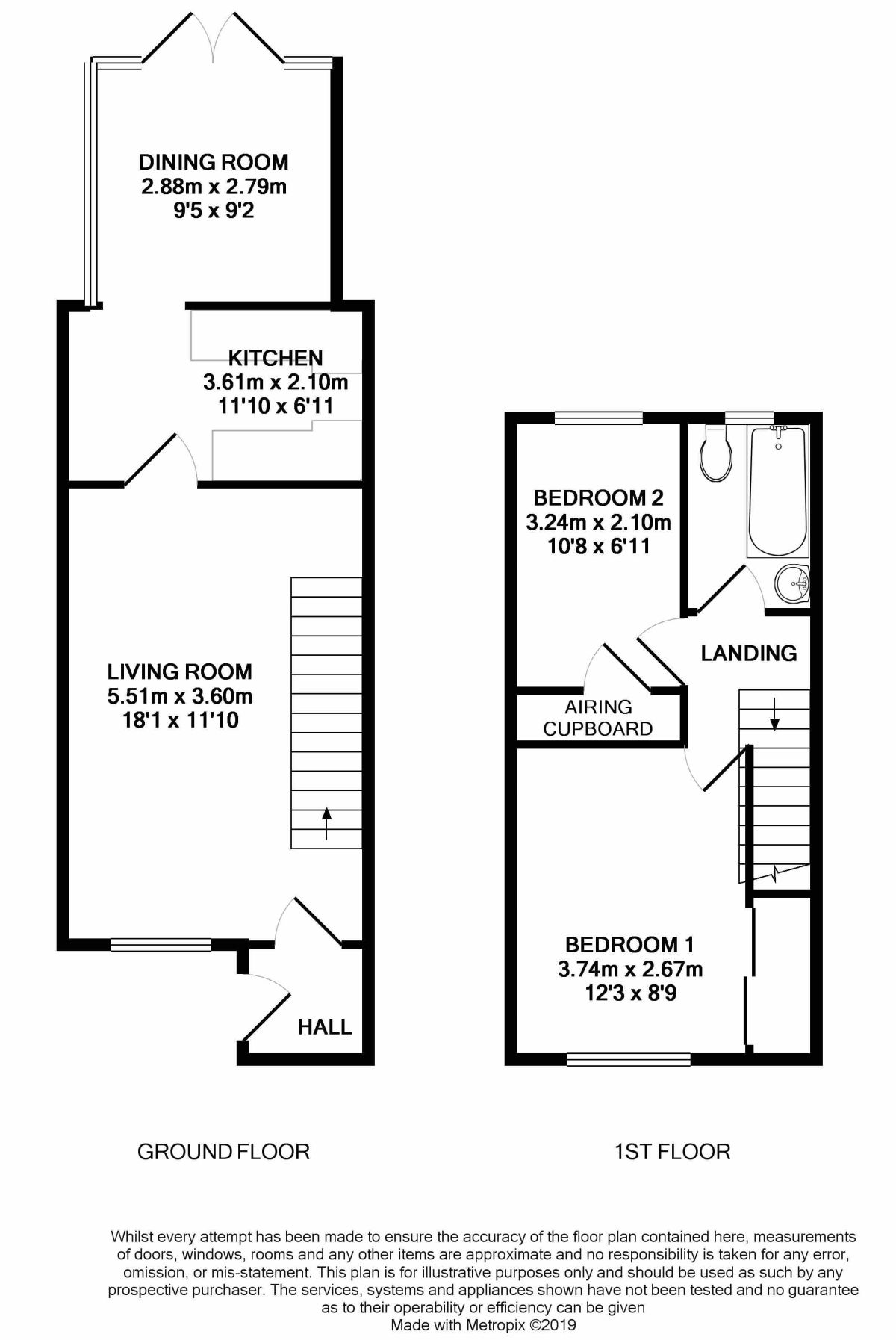Property for sale in Clevedon BS21, 2 Bedroom
Quick Summary
- Property Type:
- Property
- Status:
- For sale
- Price
- £ 229,950
- Beds:
- 2
- Baths:
- 1
- Recepts:
- 2
- County
- North Somerset
- Town
- Clevedon
- Outcode
- BS21
- Location
- Hayward Close, Clevedon BS21
- Marketed By:
- Reeds Rains
- Posted
- 2024-04-01
- BS21 Rating:
- More Info?
- Please contact Reeds Rains on 01275 317943 or Request Details
Property Description
Occupying a cul de sac location this extended semi detached home has a driveway to a single garage, gas central heating and double glazing throughout. The property comprises of a living room, separate dining room, kitchen, two bedrooms and bathroom. EPC Rating D.
Entrance And Entrance Hall
Decorative and opaque double glazed entrance door with matching sidelight leads into the hall. Double glazed window to the front aspect and opaque glazed door to the living room.
Living Room (3.60m x 5.51m)
Double glazed window to the front aspect, stairs rising to the first floor landing, two radiators, tv aerial point, opaque glazed door to the kitchen.
Kitchen (2.10m x 3.61m)
Fitted with a range of wall mounted and floor base units, laminate roll top work surfaces, stainless steel single drainer sink unit with mixer tap over, wall tiling, space for a cooker, washing machine and fridge/freezer, wood effect laminate flooring, wall mounted central heating boiler, leading to the dining room.
Dining Room (2.79m x 2.88m)
Spotlighting, double glazed windows look out over the rear garden double glazed french style doors open to the rear garden.
First Floor Landing
Access to the loft space, doors to both bedrooms and bathroom.
Bedroom 1 (2.67m x 3.74m)
Double glazed window to the front aspect, full length built-in mirror fronted wardrobes, radiator.
Bedroom 2 (2.10m x 3.24m)
Double glazed window to the rear aspect, shelved cupboard housing the water cylinder, radiator.
Bathroom
Opaque double glazed window to the rear aspect, suite comprises of a low level wc, pedestal wash hand basin and panelled bath with shower over, wall tiling, radiator.
Front Garden
Driveway for two to three cars leading to the garage, paved pathway, gated side access to the rear garden.
Rear Garden
Fully enclosed rear garden with an area of lawn.
Garage (2.50m x 4.89m)
Up and over door, power and light, double glazed door to the rear garden.
Important note to purchasers:
We endeavour to make our sales particulars accurate and reliable, however, they do not constitute or form part of an offer or any contract and none is to be relied upon as statements of representation or fact. Any services, systems and appliances listed in this specification have not been tested by us and no guarantee as to their operating ability or efficiency is given. All measurements have been taken as a guide to prospective buyers only, and are not precise. Please be advised that some of the particulars may be awaiting vendor approval. If you require clarification or further information on any points, please contact us, especially if you are traveling some distance to view. Fixtures and fittings other than those mentioned are to be agreed with the seller.
/8
Property Location
Marketed by Reeds Rains
Disclaimer Property descriptions and related information displayed on this page are marketing materials provided by Reeds Rains. estateagents365.uk does not warrant or accept any responsibility for the accuracy or completeness of the property descriptions or related information provided here and they do not constitute property particulars. Please contact Reeds Rains for full details and further information.


