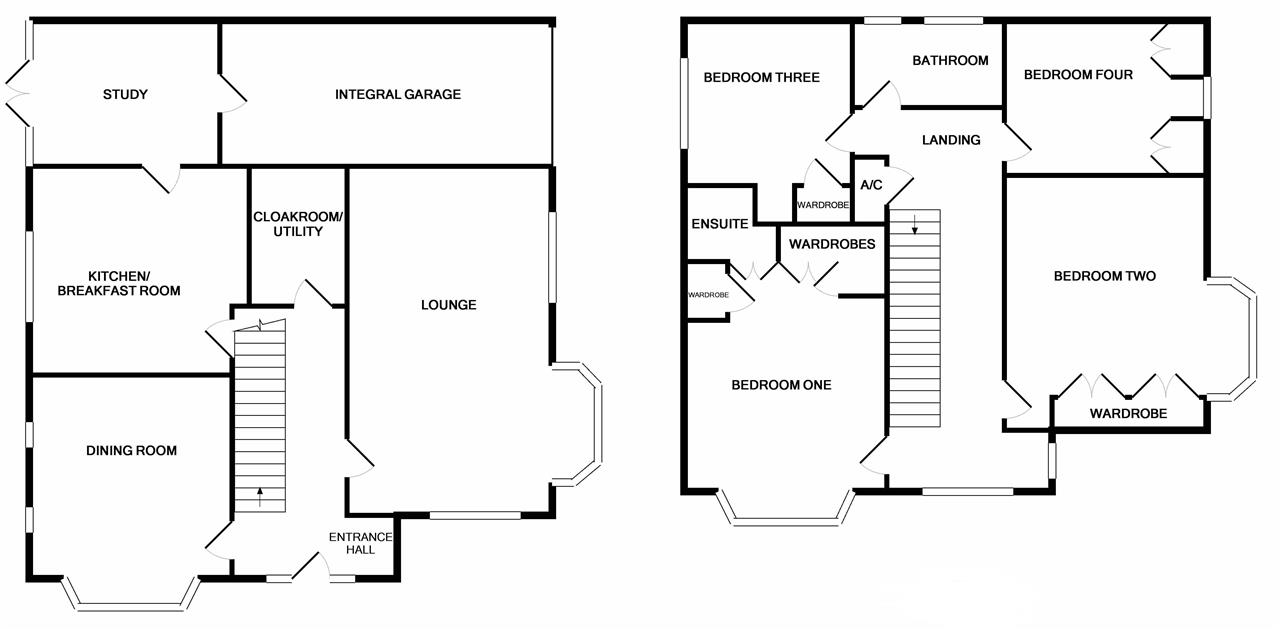Property for sale in Clacton-on-Sea CO15, 4 Bedroom
Quick Summary
- Property Type:
- Property
- Status:
- For sale
- Price
- £ 499,995
- Beds:
- 4
- Baths:
- 2
- Recepts:
- 2
- County
- Essex
- Town
- Clacton-on-Sea
- Outcode
- CO15
- Location
- Albert Gardens, Clacton-On-Sea CO15
- Marketed By:
- Stoneridge Estates
- Posted
- 2024-05-04
- CO15 Rating:
- More Info?
- Please contact Stoneridge Estates on 01255 481925 or Request Details
Property Description
Full of character! Situated in the prestigious Gardens of East Clacton within easy reach of seafront, mainline railway station with links to London, Liverpool Street and town centre is this 1930's built four bedroom detached house which in the valuers opinion, is presented in immaculate decorative order throughout. The property boasts two reception rooms including a 22'6 lounge plus 14'3 kitchen/breakfast room, ground floor cloakroom/utility, 12'4 study, en-suite to master bedroom and driveway leading to garage. The property also benefits from a number of original features which are complemented by the improvements made by the current owners during their 40 years of residency.
Feature oak entrance door leading to:-
Entrance Hall
Staircase to first floor, two original stained glass windows to front, radiator, Herringbone wood flooring, access to:-
Lounge (22'6 x 16'3 into bay (6.86m x 4.95m))
Bay window to side, feature fireplace with wood burner, three radiators, further window to side.
Dining Room (16'3 into bay x 13'1 (4.95m x 3.99m))
Bay window to front, two feature stained glass windows to side, fireplace, radiator.
Ground Floor Cloakroom/Utility Room
Plumbing for washing machine and space for tumble dryer, vanity wash hand basin, low level w.C., wood effect floor covering.
Kitchen/Breakfast Room (14'3 x 14'2 (4.34m x 4.32m))
Fitted comprising one and a half bowl single drainer sink unit with mixer tap set in rolled edge work surfaces, matching base and eye level units with display cabinets. Integrated dishwasher, space for range cooker, breakfast bar, skimmed ceiling with inset spotlights, tiled splashbacks, window to side, tile effect floor covering, door to:-
Study (12'4 x 9'5 (3.76m x 2.87m))
Skimmed ceiling, radiator, double doors to side, internal door to garage.
First Floor Landing
Windows to front and side, radiator, airing cupboard, access to:-
Bedroom One (14'7 into bay x 12'9 (4.45m x 3.89m))
Window to front, built-in wardrobes, radiator.
En-Suite
Plumbing for shower and hand basin.
Bedroom Two (16'7 into bay x 13'4 (5.05m x 4.06m))
Bay window to side, built-in wardrobes, radiator.
Bedroom Three (13'2 x 10'9 (4.01m x 3.28m))
Window to side, built-in wardrobe, radiator.
Bedroom Four (9'2 x 8'10 (2.79m x 2.69m))
Window to side, built-in storage cupboards, radiator.
Bathroom (11'2 x 5'8 (3.40m x 1.73m))
Three piece suite comprising panel enclosed bath, vanity wash hand basin, low level w.C., two windows to side, tiling to walls, radiator, tile effect floor covering.
Outside
The property occupies an enclosed corner plot with lawned garden, shrubbery and patio area. Tree and shrub borders with panelled fencing and double gates allowing access to the driveway. Up and over door leading to:-
Integral Garage
Power and light connected, radiator.
Property Location
Marketed by Stoneridge Estates
Disclaimer Property descriptions and related information displayed on this page are marketing materials provided by Stoneridge Estates. estateagents365.uk does not warrant or accept any responsibility for the accuracy or completeness of the property descriptions or related information provided here and they do not constitute property particulars. Please contact Stoneridge Estates for full details and further information.


