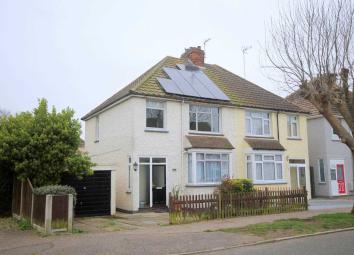Property for sale in Clacton-on-Sea CO15, 3 Bedroom
Quick Summary
- Property Type:
- Property
- Status:
- For sale
- Price
- £ 230,000
- Beds:
- 3
- Baths:
- 1
- Recepts:
- 1
- County
- Essex
- Town
- Clacton-on-Sea
- Outcode
- CO15
- Location
- Berkeley Road, Clacton-On-Sea CO15
- Marketed By:
- Stoneridge Estates
- Posted
- 2024-04-29
- CO15 Rating:
- More Info?
- Please contact Stoneridge Estates on 01255 481925 or Request Details
Property Description
Scope for extension/development! This three bedroom family home is situated on a spacious corner plot and previously had plans to extend. Benefits include 15'6 lounge, 18'3 fitted kitchen/diner, four piece family bathroom, detached garage and fully enclosed rear garden. The property is within easy reach of mainline station, town centre and seafront.
Storm porch with double glazed door to:-
Entrance Hall
Polished laminate style flooring, radiator, staircase to first floor, understairs cupboard with gas fired boiler (not tested).
Lounge (15'6 into bay x 12'6 (4.72m x 3.81m))
Feature fireplace, radiator, double glazed bay window to front with fitted seat incorporating storage.
Kitchen/Diner (18'3 x 11'9 max. (5.56m x 3.58m))
Modern fitted comprising single drainer sink unit, range of base and eye level units, complementary work surfaces and tiling. Built-in oven, hob, microwave, integrated dishwasher, cooker hood, fridge/freezer space, radiator, double glazed window and sliding doors to rear garden.
First Floor Landing
Built-in linen cupboard, access to loft space, double glazed window to side.
Bedroom One (12'9 x 11'6 (3.89m x 3.51m))
Radiator, double glazed window to front.
Bedroom Two (12'6 x 10'8 (3.81m x 3.25m))
Radiator, double glazed window to rear.
Bedroom Three (9'6 x 6'6 (2.90m x 1.98m))
Radiator, double glazed window to front.
Bathroom
Four piece suite comprising panel enclosed bath, separate shower cubicle, vanity wash hand basin, low level w.C., heated towel rail, fully tiled walls, double glazed window to rear.
Outside
The property stands on a corner plot, the front garden being laid to lawn with driveway providing off street parking leading to garage with up and over door. Gate gives access to the fully enclosed rear garden.
Rear garden mainly laid to lawn with paved patio and shrub beds.
Property Location
Marketed by Stoneridge Estates
Disclaimer Property descriptions and related information displayed on this page are marketing materials provided by Stoneridge Estates. estateagents365.uk does not warrant or accept any responsibility for the accuracy or completeness of the property descriptions or related information provided here and they do not constitute property particulars. Please contact Stoneridge Estates for full details and further information.

