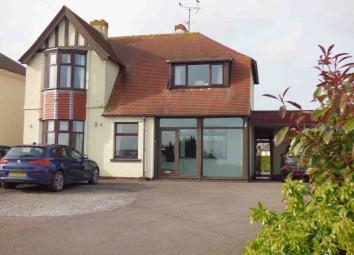Property for sale in Cinderford GL14, 4 Bedroom
Quick Summary
- Property Type:
- Property
- Status:
- For sale
- Price
- £ 399,950
- Beds:
- 4
- Baths:
- 2
- Recepts:
- 3
- County
- Gloucestershire
- Town
- Cinderford
- Outcode
- GL14
- Location
- Abbots Road, Cinderford GL14
- Marketed By:
- KJT Residential
- Posted
- 2024-04-01
- GL14 Rating:
- More Info?
- Please contact KJT Residential on 01594 540135 or Request Details
Property Description
An attractive four bedroom Detached Period House, in an unrivalled location with stunning views.
Glazed Entrance Porch (12' 0'' x 5' 3'' (3.65m x 1.60m))
Views of the Severn Vale to front elevation, quarry tiled floor. Original entrance door with stained glass detail lights to –
Hall
Window with views, radiator, understairs storage cupboard.
Living Room (15' 10'' x 12' 0'' (4.82m x 3.65m))
Fireplace with gas fire, radiators, window to front elevation with views. Open plan with –
Optional Dining Room (12' 0'' x 9' 1'' (3.65m x 2.77m))
Radiator, window to rear overlooking gardens.
Kitchen/Breakfast Room (17' 0'' x 9' 0'' (5.18m x 2.74m))
Comprehensively fitted at wall and base level with integrated double oven, microwave, electric hob with hood over, dishwasher. Open plan with the –
Conservatory (13' 0'' x 8' 4'' (3.96m x 2.54m))
Pleasant outlook over the gardens, French doors leading out onto the patio area.
Cloakroom
Half-tiled walls, tiling to floor, window, radiator, two piece suite.
Guest Bedroom (11' 5'' x 10' 5'' (3.48m x 3.17m))
Bay window with leaded top lights with views, fitted wardrobes, two radiators, fitted chest of drawers unit.
Stairs To First Floor Landing
Radiator, cupboard, loft access.
Master Bedroom (12' 8'' x 12' 0'' (3.86m x 3.65m))
Box bay window to front elevation with superb views of the Severn Vale. Leading through to
Dressing Room (9' 0'' x 7' 0'' (2.74m x 2.13m))
With shelving and hanging space, glazed door and side panel leading onto large Balcony – which runs the length of the rear of the property, with outstanding views across the Forest of Dean to the Welsh Mountains beyond and overlooks the gardens.
Bedroom Two (11' 7'' x 11' 0'' (3.53m x 3.35m))
Bay window with leaded top lights to front elevation with views, two radiators, built-in wardrobe.
Bedroom Three (10' 0'' x 7' 3'' (3.05m x 2.21m))
Window to rear with views, radiator.
Bathroom
With tiling to walls and floor, bath with over-bath shower and screen, w.C., wash hand basin, wall to wall cabinets with mirrored doors, towel rail/radiator, window.
Outside
To front of property there is a gated access to large driveway parking and turning circle, abounded by mature ornamental gardens with superb outlook towards the Severn Estuary.
To the side of the property there is a large Carport - 17’8 x 12’9 (5.78m x 3.89) and to the rear of this there is a Store Room – 10’ x 8’9 (3.6m x 2.69m) with power and light. To the rear of Store Room there is a Workshop/Store 8’3 x 7’9 (2.53m x 2.23m) with power and light. There is a veranda to the rear of the property which is approx 18’4 x 7’10 (5.6m x 2.3m) and overlooks the garden. The gardens are attractively landscaped with large patio area, lawned areas and ornamental brick wall and box hedging, mature shrubs and trees and Portuguese Laurel screen.
At the lower end of the garden there is a semi-circular sunken patio area which leads to a large Summer House – 16’3 x 13’ (4.96m x 3.96m) with tiled floor with under floor heating and bi-fold doors (effectively opening one wall up to the garden). Ideal for parties, summer evenings or potentially could be used as a place for beauty business, therapist etc.
Services
All main services connected to the property. The heating system and services where applicable have not been tested.
Outgongs
Council tax band 'B'.
Property Location
Marketed by KJT Residential
Disclaimer Property descriptions and related information displayed on this page are marketing materials provided by KJT Residential. estateagents365.uk does not warrant or accept any responsibility for the accuracy or completeness of the property descriptions or related information provided here and they do not constitute property particulars. Please contact KJT Residential for full details and further information.

