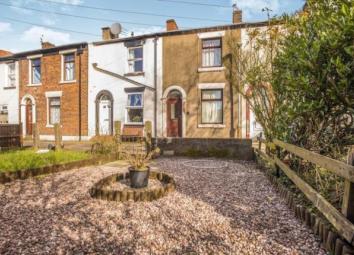Property for sale in Chorley PR6, 2 Bedroom
Quick Summary
- Property Type:
- Property
- Status:
- For sale
- Price
- £ 90,000
- Beds:
- 2
- Recepts:
- 2
- County
- Lancashire
- Town
- Chorley
- Outcode
- PR6
- Location
- Victoria Terrace, Chorley, Lancashire PR6
- Marketed By:
- Bridgfords - Chorley Sales
- Posted
- 2024-04-10
- PR6 Rating:
- More Info?
- Please contact Bridgfords - Chorley Sales on 01257 802873 or Request Details
Property Description
Recently refurbished including new kitchen, bathroom and carpets to mention a few and ready to move into there is a fantastic opportunity to acquire a wonderful first time home/ investment. Located close to Chorley centre the property comprises; entrance vestibule, lounge, dining room, kitchen, landing, two bedrooms and a three piece shower room. Externally the property has a rear yard but also has an easily maintainable front garden. Parking is communal to the rear. Viewing considered essential.
Mid Terrace
Two Bedroom
Two Reception Room
Garden front & rear
Entrance Vestibule3' (0.91m) x3' (0.91m) (3' (0.91m) x3' (0.91m)).
Lounge13' (3.96m) x 14' (4.27m) Max (13' (3.96m) x 14' (4.27m) Max). Spacious lounge with UPVC Double Glazed window to the front, Gas fire with surround complete with double doors into the dining room.
Dining Room13' x 8'11" (3.96m x 2.72m). Generous dining room with UPVC Double Glazed window to the rear, open staircase with door into kitchen.
Kitchen5' x 10" (1.52m x 0.25m). Beech effect wall and base units, sink and drainer, space for washing mashine and fridge freezer, integral electric oven with Four ring gas hob and extractor far, UPVC Double Glazed window to the side complete with UPVC door to rear yard.
Landing
Bedroom 113' (3.96m) x 11'10" (3.6m) Max (13' (3.96m) x 11'10" (3.6m) Max). Spacious double bedroom suitable for bed and numerous pieces of furniture, UPVC Double Glazed window to the front.
Bedroom 211'10" (3.6m) x 6' (1.83m) extending to 7' (2.13m) (11'10" (3.6m) x 6' (1.83m) extending to 7' (2.13m)). Spacious second bedroom currently with exposed floorboards, UPVC Double Glazed window to the rear.
Shower Room6' (1.83m) x 6' (1.83m) plus 3' (0.91m)x2'5" (0.74m) (6' (1.83m) x 6' (1.83m) plus 3' (0.91m)x2'5" (0.74m)). Three piece shower room complete with WC, Basin and shower cubicle. UPVC Double Glazed window to the rear.
Property Location
Marketed by Bridgfords - Chorley Sales
Disclaimer Property descriptions and related information displayed on this page are marketing materials provided by Bridgfords - Chorley Sales. estateagents365.uk does not warrant or accept any responsibility for the accuracy or completeness of the property descriptions or related information provided here and they do not constitute property particulars. Please contact Bridgfords - Chorley Sales for full details and further information.


