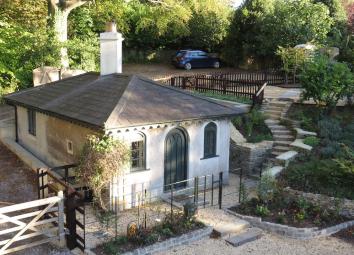Property for sale in Chippenham SN14, 1 Bedroom
Quick Summary
- Property Type:
- Property
- Status:
- For sale
- Price
- £ 495,000
- Beds:
- 1
- County
- Wiltshire
- Town
- Chippenham
- Outcode
- SN14
- Location
- Upper Street, Dyrham SN14
- Marketed By:
- Country Property
- Posted
- 2024-04-29
- SN14 Rating:
- More Info?
- Please contact Country Property on 01454 558930 or Request Details
Property Description
Country weekend retreat for the discerning. This unique former gatekeepers cottage has been the subject of a complete quality renovation, incorporating the comforts and convenience of modern living throughout the interior with the private courtyard and gardens, within the unspoiled fabric of a Grade II listed gem of a fascinating little cottage property of historic interest.
Formerly part of the Dyrham Estate this very cosy cottage property is nestled near the wooded outskirts of a highly desirable country hamlet, convenient to the local Church, Cotswold Way and cycle routes, Pennsylvania Tea Rooms, various local village pub/restaurants. M4 J18 Tormarton, Badminton, Bath, Bristol, Chippenham are all within a short driving distance, as are rail terminals in Bath, Yate and Chippenham.
The specifications include underfloor heating, a unique bespoke micro kitchen and a built in Bose sound system operable from iPhone. The grounds offer discrete off street parking and private spaces in an enclosed courtyard area and on a raised private garden terrace with bike sheds amongst mature trees, and enjoying lovely local views including the local ancient Church tower.
Dyrham is a quiet country hamlet in the lee of the Cotswolds located behind the grounds of the historic Dyrham House. There is a local church and miles of walks through stunning rural countryside. Commuting access is easy via A46 to M4 Badminton, Bath, Bristol and Chippenham, combined with neighbouring communities of Doynton and Hinton offer a wonderful range of cultural and social opportunities locally. Supermarkets and shops in Yate and Chipping Sodbury and Bath, both within 15 minutes' drive.
Location and Situation
Mains water, electricity, drainage. Oil-fired boiler with underfloor heating, fully programmable to each zone. Bose sound system operable from iPhone.
Accommodation
living room
12' 0" x 9' 6" approx. (3.66m x 2.90m) Oak plank floor with under floor heating, Cotswold Stone fireplace incorporating a log burner, a unique fully functional bespoke micro kitchen facility, built in dining table and chairs, and a built in Bose sound system. Original windows including the retained former Toll window and the front door to outside have been carefully restored and retained. Internal door to the bedroom.
Micro kitchen facility
This ingenious bespoke installation is fully functional and can be closed away behind folding doors when its not in use! It includes built in cupboards with easy access facilities, a polished marble top incorporating a small stainless steel bowl and mixer taps, hob cooker and under oven, refrigerator for the Pimms, Champagne and other short term essentials, and dedicated lighting.
Bedroom
12' 0" x 8' 0" extending to 12'0" approx. (3.66m x 2.44m) Oak plank flooring with under floor heating, feature stone fireplace and Bose sound system. Doors to the living room and to the ensuite shower room.
Ensuite shower room
Fully fitted walk in shower, wash basin and WC.
Outside
approach
The front door is approached through the wrought iron gate and fencing which encloses the well stocked and presented front garden area.
Secret enclosed courtyard
Ideal for quiet and private enjoyment, this lovely area is surrounded by natural stone walls incorporating outside lighting and outside power. It is laid to stone and gravel and incorporates a useful insulated boiler/utility/storage shed. Access is gained through a hardwood entrance gate in the wall from one side of the cottage.
Top gardens
A lovely oasis offering a commanding and wonderful outlook into the surrounding country environment, fully landscaped and incorporating a patio, special storage sheds, wash-off facility, fully stocked and wooded slopes and a back gate to the off-street parking area.
Bespoke store
Pair of doors open to the top garden oasis enjoying the pleasant environment . Fully insulated with power light and heating, seating and hanging facilities, handy for bikes, drying and outdoor pursuits
Off street parking
The discrete parking space for one or two cars is accessed off the former estate private driveway which passes through the five bar gate to the left side of the cottage. From this driveway, turn right behind the cottage and through a gated entrance to Hobbema House (which is located beyond the parking area beyond a tall stone wall). The allocated parking area adjoins the gate and fence to the top gardens of Gatekeepers Lodge.
Further details
directions
From the A46 head South from the M4 J18 at Tormarton. After about two miles you will go past the entrance to Dyrham House and Park on the right. Take the next right signposted Dyrham and Doynton as the road starts to incline before Tolldown Tea Rooms. Proceed alongside the stone wall and down Sands Hill, turning right at the grass triangle into Upper Street which leads towards the Church. Gatekeepers Lodge is the first property on your right hand side.
Property Location
Marketed by Country Property
Disclaimer Property descriptions and related information displayed on this page are marketing materials provided by Country Property. estateagents365.uk does not warrant or accept any responsibility for the accuracy or completeness of the property descriptions or related information provided here and they do not constitute property particulars. Please contact Country Property for full details and further information.


