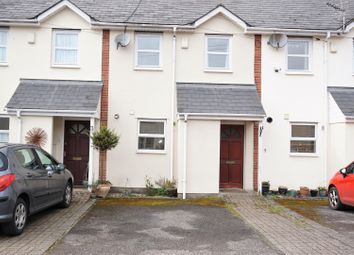Property for sale in Chepstow NP16, 3 Bedroom
Quick Summary
- Property Type:
- Property
- Status:
- For sale
- Price
- £ 175,000
- Beds:
- 3
- Baths:
- 1
- Recepts:
- 1
- County
- Monmouthshire
- Town
- Chepstow
- Outcode
- NP16
- Location
- Grahamstown Road, Sedbury, Chepstow NP16
- Marketed By:
- Online estate agents.com
- Posted
- 2024-04-01
- NP16 Rating:
- More Info?
- Please contact Online estate agents.com on 0330 098 5865 or Request Details
Property Description
We are delighted to offer this well presented three bedroom mid terraced property situated in Sedbury. The property is spacious and offers comfortable living accommodation. An internal viewing is highly recommended.
Benefits include: Three bedrooms, bathroom, reception hallway, cloakroom, lounge/dining room and kitchen. The property also benefits from gas central heating system, double glazing, off road parking and gardens.
Location
The property is located in Sedbury with the convenience to local shops, pharmacy, post office, butchers, doctors surgery, public house/restaurant, nurseries, primary and secondary schools. There is a bus route to Chepstow town centre 0.5 miles, railway and bus station with a service to Bristol. There are road links to the M48, M4, Bristol and Cardiff.
Within a short walk is the Offas Dyke Path, a stunning walk from the borders of England to Wales with the view of the picturesque Wye Valley.
Entrance Door
Entrance door with obscured window to front leading to hallway,
Hallway: Radiator, cloaks area and radiator. Doors off to lounge/dining room, kitchen, cloakroom and stairs to first floor.
Lounge/Dining Room (4.34m x 4.29m (14'3 x 14'1))
A tastefully decorated room, radiator, coved ceiling, built in storage cupboard, laminate flooring. UPVC double glazed patio door to rear with access to the garden. The dining area has space for a table and seating.
Kitchen (3.05m max reducing to 1.96m min x 3.02m (10' max r)
Fitted kitchen comprising of eye level kitchen cupboards with rolled top worktops and drawers and cupboards under. Four ring gas hob with electric oven under and extractor fan over. One and a half bowl stainless steel sink with taps and drainer, splash back tiled walls. Space for fridge/freezer, wall mounted boiler for gas central heating system, radiator. UPVC double glazed window to front, door to cloakroom.
Cloakroom
Low level WC, wash hand basin, coved ceiling, xpelair.
Stairs To First Floor
Landing: Radiator, access to loft, built in storage cupboard. Doors off to bedrooms and bathroom.
Bedroom One (4.04m x 2.57m (13'3 x 8'5))
Built in cupboard, radiator, UPVC double glazed window to the rear.
Bedroom Two (3.00m x 2.57m max reducing to 2.13m (9'10 x 8'5 ma)
Built in wardrobe, radiator, UPVC double glazed window to the front.
Bedroom Three (2.11m x 1.96m (6'11 x 6'5))
UPVC double glazed window to the front, radiator, laminate flooring.
Bathroom
Bathroom suite comprising of panelled bath with shower over bath, vanity unit with inset wash hand basin with cupboard under. Low level WC, laminate flooring, xpelair, UPVC double glazed obscured window to rear.
Outside
Rear Garden: The garden is enclosed with a patio, laid to lawn, timber shed. To the rear is a gate with access.
Front Garden: Off road parking, pathway leading to the entrance door.
Property Location
Marketed by Online estate agents.com
Disclaimer Property descriptions and related information displayed on this page are marketing materials provided by Online estate agents.com. estateagents365.uk does not warrant or accept any responsibility for the accuracy or completeness of the property descriptions or related information provided here and they do not constitute property particulars. Please contact Online estate agents.com for full details and further information.

