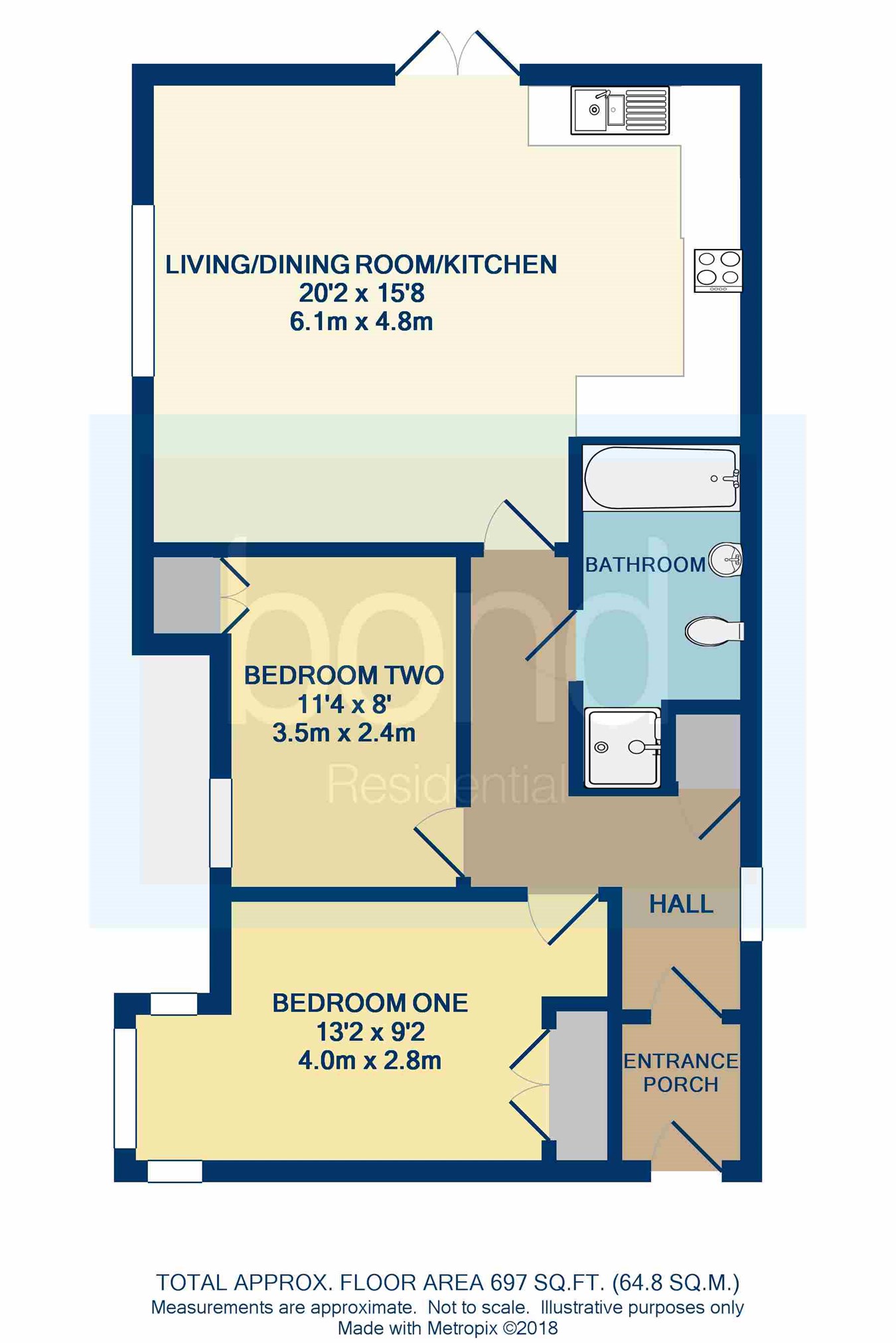Property for sale in Chelmsford CM2, 2 Bedroom
Quick Summary
- Property Type:
- Property
- Status:
- For sale
- Price
- £ 230,000
- Beds:
- 2
- County
- Essex
- Town
- Chelmsford
- Outcode
- CM2
- Location
- Pearl Square, Great Baddow, Chelmsford CM2
- Marketed By:
- Bond Residential
- Posted
- 2019-01-02
- CM2 Rating:
- More Info?
- Please contact Bond Residential on 01245 845971 or Request Details
Property Description
Accommodation:
This modern second floor apartment features an entrance hall, open plan living Room/Kitchen with built in appliances, master bedroom with fitted wardrobe, bedroom two with fitted wardrobe, bathroom with four piece suite including separate shower cubicle. Externally the property benefits from two allocated parking spaces.
Location:
Clarion Gate is a modern development built by Crest Nicholson within the Great Baddow area. Clarion Gate is a popular area with homebuyers and offers primary, secondary schools and local shops as well as regular bus services to the city centre all within walking distance of the development. Chelmsford is a rapidly growing city with a thriving shopping centre and is within easy reach of London. It boasts some of the most highly regarded schools in the UK and its centre is located just over two and a half miles from the property. Comprehensive shopping facilities are on offer which include the Highly Acclaimed Bond Street shopping precinct as well as a wide array of independent and chain restaurants, many bars and leisure facilities including Riverside Ice Rink. The newly refurbished Chelmsford station provides regular and fast services to London Liverpool Street.
Ground floor
communal entrance hall
Communal entrance door with security entrance system, stairs to all floors.
Second floor
entrance hall
Entrance door, amtico style flooring, radiator, double glazed window to rear, airing cupboard.
Open plan living room/kitchen
15' 8" x 20' 2" (4.78m x 6.15m) Full height double glazed window to front, further double glazed window to front, double glazed double doors with Juilette balcony to side, radiator, amtico style flooring.
Kitchen: Comprising of wood effect units with one and a quarter bowl single drainer sink unit with mixer tap, built in oven with four ring gas hob over and extractor hood, built in dish washer and fridge/freezer, space for washing machine, inset ceiling spot lights.
Bedroom one
13' 2" x 9' 2" (4.01m x 2.79m) Double glazed box bay window to front, radiator, fitted wardrobe.
Bedroom two
8' 0" x 11' 4" (2.44m x 3.45m) Double glazed window to front, radiator, fitted wardrobe.
Bathroom
8' 7" x 5' 7" (2.62m x 1.70m) Four piece white suite comprising a panelled bath with mixer tap and shower attachment over, shower cubicle with tiled surround, pedestal wash hand basin with mixer tap, close coupld wc, extractor fan, radiator, inset ceiling spot lights, amtico style flooring.
Outside
parking
The property benefits from offering two allocated parking spaces.
Property Location
Marketed by Bond Residential
Disclaimer Property descriptions and related information displayed on this page are marketing materials provided by Bond Residential. estateagents365.uk does not warrant or accept any responsibility for the accuracy or completeness of the property descriptions or related information provided here and they do not constitute property particulars. Please contact Bond Residential for full details and further information.


