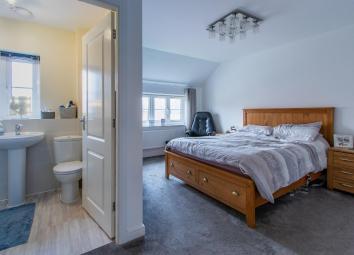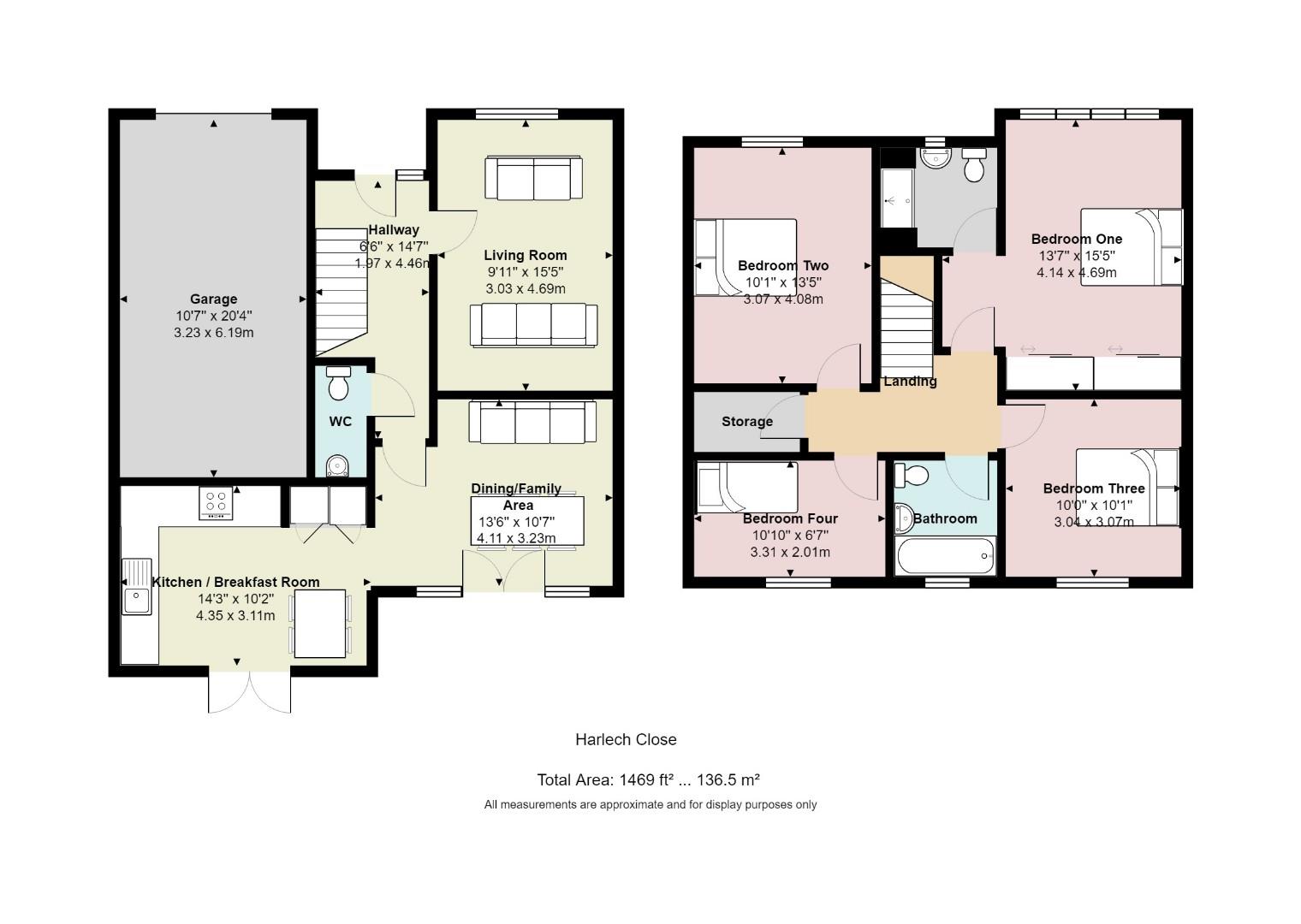Property for sale in Cardiff CF5, 4 Bedroom
Quick Summary
- Property Type:
- Property
- Status:
- For sale
- Price
- £ 349,950
- Beds:
- 4
- Baths:
- 2
- Recepts:
- 2
- County
- Cardiff
- Town
- Cardiff
- Outcode
- CF5
- Location
- Harlech Road, St Lythans, Cardiff CF5
- Marketed By:
- Jeffrey Ross Sales and Lettings Ltd
- Posted
- 2019-04-16
- CF5 Rating:
- More Info?
- Please contact Jeffrey Ross Sales and Lettings Ltd on 029 2262 9673 or Request Details
Property Description
JeffreyRoss are pleased to bring to the market this beautifully presented 4 double bedroom ex showhome within the St Lythan's park development. This executive Bellway home style is know as The Wingrove and has many additional extras, including fully integrated appliances, quality flooring throughout, blinds and/or curtains to all rooms and light fittings to all rooms. The property was completed in 2018 and also features a spacious integral garage. The home itself briefly comprises; a light entrance hallway, sitting room and a spacious open-plan kitchen/breakfast and dining room. There is also a handy downstairs WC. Upstairs there are four double bedrooms, the master benefiting from en-suite shower rooms, plus an additional family bathroom which benefits from an additional shower fitted over the bath. Outside, to the front is a driveway, lawned and planted shrub garden. To the rear is a private garden with a lawned area and patio pathway leading from the house with outside water tap.
Hallway
A spacious hallway with doors leading to living room, dining/kitchen and WC. Carpeted flooring and stairs leading to first floor. Radiator. Light fitting.
Living Room
Situated to the front of the property with carpeted flooring, uPVC double glazed window fitted with vertical blinds and curtains. Light fitting and radiator
Dining Room
A generous dining room leading from the kitchen and fitted with a high quality wood effect vinyl flooring. UPVC French doors with glazed side panels fitted with vertical blinds leading to rear garden. Radiator. Through to:
Kitchen
A bright spacious kitchen fitted with a range of contemporary base and eye level units with contrasting work surfaces and up-stands. The kitchen benefits from fully integrated appliances including eye level integrated oven, gas hob with stainless steel extractor over, integrated fridge freezer, dishwasher and washing machine. UPVC French doors to rear garden fitted with vertical blinds. Space for breakfast table. Radiator.
Wc
Fitted with a low level WC and wash hand basin with tiled splash-back, vinyl flooring and extractor fan.
To The First Floor
Carpeted stairs leading to landing.
Landing
With doors to all four bedrooms and family bathroom and storage cupboard and carpeted flooring.
Bedroom One
A large master bedroom to the front elevation and attractive and unusual ceiling line. Benefiting from a range of built in wardrobe storage spanning one whole wall. UPVC windows to the front fitted with roller blind and curtains., carpeted flooring and radiator. Through to:
En Suite
To the front elevation and fitted with a contemporary suite comprising of fully tiled large shower enclosure, wash hand basin with mixer tap over and low level WC. High quality Wood effect flooring, uPVC window to the front, fitted with Venetian blind. Towel radiator.
Bedroom Two
A further large double bedroom to the front of the property with carpeted flooring UPVC window to the front fitted with roller blind and curtains. Light fitting. Radiator.
Bedroom Three
A further double bedroom to the rear elevation with carpeted flooring, UPVC window to the rear and fitted with roller blind and curtains. Light fitting and radiator.
Bedroom Four
To the rear of the property a further good size room with carpeted flooring, UPVC window fitted with Venetian blinds, light fitting and radiator.
Bathroom
To the rear elevation fitted with a contemporary suite comprising of bath with shower over, wash hand basin with mixer tap over and low level wc. Large vanity mirror covering whole wall with vanity shelf below. Quality wood effect flooring. Part tiled walls and towel radiator.
Garden
A low maintenance south facing private walled rear garden mainly laid to lawn with paved seating area. Outside tap and side access.
Garage
An unusually spacious integral garage with light, electric and housing the combination boiler.
Airing Cupboard/Storage
With backup water tank and Emerson heater. Storage.
Council Tax
Band
A spacious, well-equipped, four double bedroom detached home within St Lythan's Park.
Property Location
Marketed by Jeffrey Ross Sales and Lettings Ltd
Disclaimer Property descriptions and related information displayed on this page are marketing materials provided by Jeffrey Ross Sales and Lettings Ltd. estateagents365.uk does not warrant or accept any responsibility for the accuracy or completeness of the property descriptions or related information provided here and they do not constitute property particulars. Please contact Jeffrey Ross Sales and Lettings Ltd for full details and further information.


