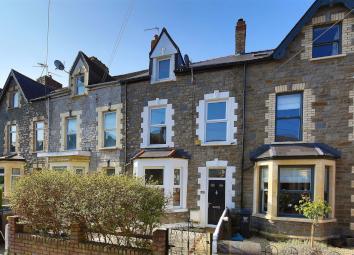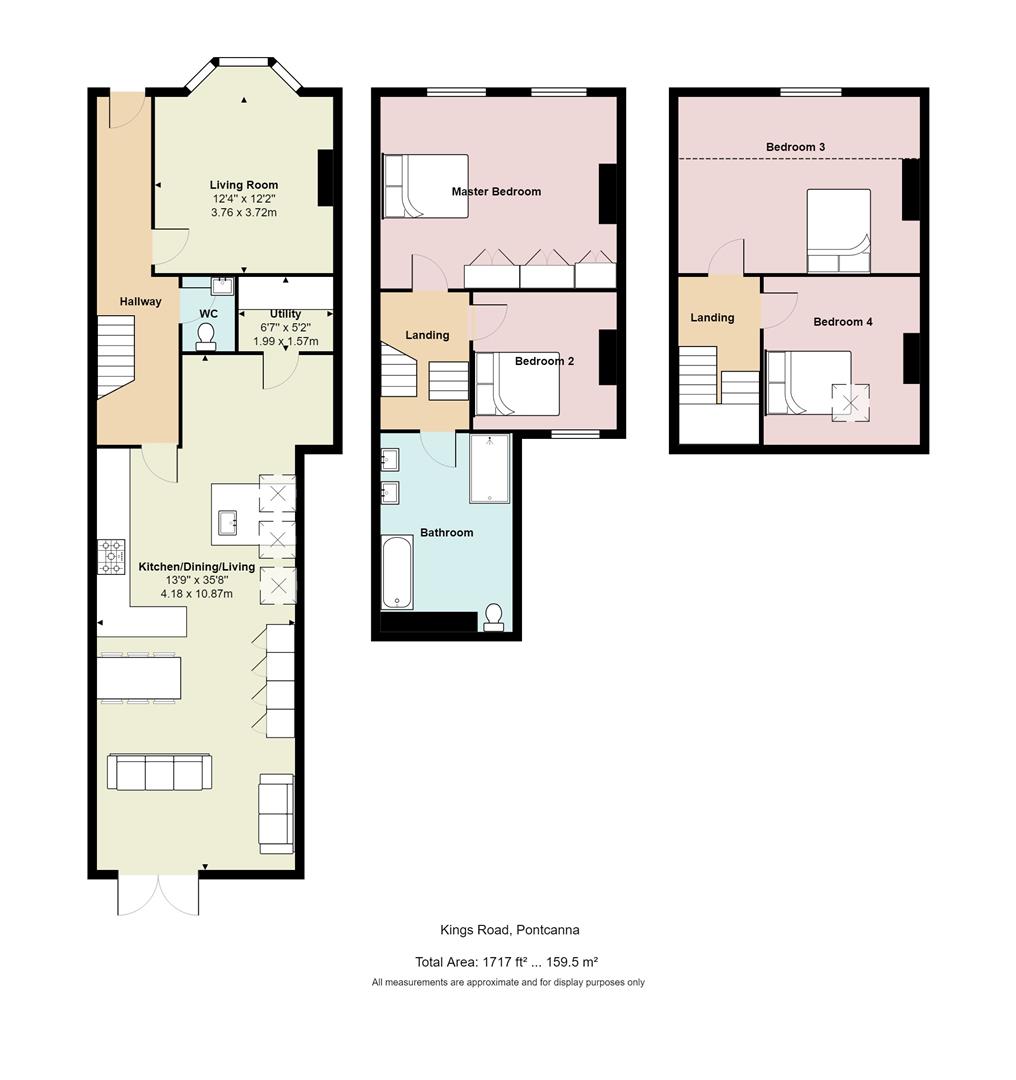Property for sale in Cardiff CF11, 4 Bedroom
Quick Summary
- Property Type:
- Property
- Status:
- For sale
- Price
- £ 475,000
- Beds:
- 4
- Baths:
- 2
- Recepts:
- 2
- County
- Cardiff
- Town
- Cardiff
- Outcode
- CF11
- Location
- Kings Road, Pontcanna, Cardiff CF11
- Marketed By:
- Jeffrey Ross Sales and Lettings Ltd
- Posted
- 2024-05-31
- CF11 Rating:
- More Info?
- Please contact Jeffrey Ross Sales and Lettings Ltd on 029 2227 0280 or Request Details
Property Description
JeffreyRoss are delighted to bring to the market this extended and recently renovated family home in the popular location of Pontcanna. The property has benefited from a new roof in 2016, and full kitchen reconfiguration and refurbishment in 2018. The luxury fitted kitchen includes all integrated appliances, including wine cooler and aluminium bi-fold doors to the full width of the property. An exceptional luxury bathroom is also a feature of this property fitted in 2016. This traditional Victorian three story property consists of living room, contemporary large extended kitchen/dining/ family room plus utility and WC to the ground floor. To the first floor are two double bedrooms and the family bathroom. To the second floor are two further generous double bedrooms. A new Combination boiler was fitted in 2018.
Entrance Hall
Entered via a new composit door and fitted with tiled wood effect flooring. Doors leading to Living room, WC, under-stairs storage and kitchen/dining room. Stairs leading to first floor.
Living Room (3.7 x 4.3 (12'1" x 14'1"))
A bay fronted room to the front of the property benefiting from a cast iron fireplace with wood surround, carpeted flooring, UPVC double glazing. Radiator.
Kitchen/Breakfast/Family Room (4.4 x 9.2 (14'5" x 30'2"))
An impressive open plan kitchen/breakfast/living space recently reconfigured to offer the perfect entertaining space with aluminium bi folds doors leading onto the garden.
The newly fitted high quality kitchen benefits from an extensive range of base, eye level units and high level storage and featuring integrated Neff 5 burner gas hob with stainless steel extractor over. Two side by side Neff ovens, and integrated wine cooler. The kitchen boasts contrasting stone surfaces. The large kitchen island houses the Neff dishwasher and 1 1/2 bowl under mount stainless steel sink with mixer tap over. Space for four stools and stone work surface. Tiled flooring with under floor heating throughout the open plan space. Under counter lighting, down-lights and pendant lighting over dining area. There is integrated bench seating adjoined to the peninsula unit creating a further dining area in addition to the island.
To the rear of the room is space for a living area with bi fold doors leading onto the paved patio area.
Leading from the kitchen is a useful additional living space that is currently utilised as a playroom but could have many uses. Leading to:
Utility
Benefitting from sink with mixer tap, storage cupboard, space for washing machine and tumble dryer and contrasting work surfaces. Fitted with contrasting work surfaces.
Wc
Accessed from the hallway and fitted with a low level WC wash hand basin and tiled flooring.
Bedroom One (5 x 4.1 (16'4" x 13'5"))
Master bedroom to the front elevation benefiting from two UPVC double glazed windows. Feature fire surround, and recently fitted large built in wardrobe offering ample storage. Two double Radiators.
Bedroom Two (2.9 x 3.1 (9'6" x 10'2"))
A further double bedroom with UPVC window to the rear elevation. Carpeted flooring. Radiator.
Stairs Rising To Second Floor
Bedroom Three (5.1 0x 3.8 (16'8" 0'0"x 12'5"))
Spacious double bedroom to the top floor of the property. Flat plastered walls and ceilings, carpeted flooring. Radiator.
Bedroom Four (3.45 x 3.28 (11'3" x 10'9" ))
Double bedroom to the top floor, Velux roof light, carpeted flooring and radiator.
Family Bathroom (4.2 x 2.8 (13'9" x 9'2"))
A luxury contemporary family bathroom. This spectacular room features a large walk in shower, luxury spa bath with mixer tap over and featuring an integrated TV over and integrated storage shelving. A double vanity unit fitted with twin basins with mixer taps. Wall hung infrared demisting led vanity mirror. Low level WC. Fully tiled with complimenting porcelain floor tiling and under floor heating. Feature fireplace. UPVC double glazed window to side. Recessed ceiling lighting Towel radiator.
To The Outside
A pleasant south facing rear garden with a continuation of the kitchen tiling onto a patio area. The garden is partially laid to lawn. Garden Shed and outside tap.
To The Front
A low maintenance fore courted garden with mature planting.
Council Tax
Band F
School Catchment
Severn Primary School
Fitzalan High School
Ysgol Gymraeg Pwll Coch
Ysgol Gyfun Gymraeg Glantaf
A great family home in a convenient land popular location.
Property Location
Marketed by Jeffrey Ross Sales and Lettings Ltd
Disclaimer Property descriptions and related information displayed on this page are marketing materials provided by Jeffrey Ross Sales and Lettings Ltd. estateagents365.uk does not warrant or accept any responsibility for the accuracy or completeness of the property descriptions or related information provided here and they do not constitute property particulars. Please contact Jeffrey Ross Sales and Lettings Ltd for full details and further information.


