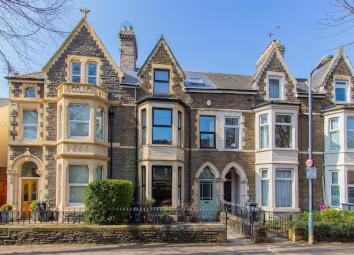Property for sale in Cardiff CF11, 3 Bedroom
Quick Summary
- Property Type:
- Property
- Status:
- For sale
- Price
- £ 499,950
- Beds:
- 3
- Baths:
- 2
- Recepts:
- 2
- County
- Cardiff
- Town
- Cardiff
- Outcode
- CF11
- Location
- Conway Road, Pontcanna, Cardiff CF11
- Marketed By:
- Jeffrey Ross Sales and Lettings Ltd
- Posted
- 2024-05-30
- CF11 Rating:
- More Info?
- Please contact Jeffrey Ross Sales and Lettings Ltd on 029 2227 0280 or Request Details
Property Description
JefferyRoss are delighted to bring to the market this handsome Victorian family home in the hearth of Pontcanna within close proximity to local artisan shops, cafes and eateries and within walking distance to numerous green spaces including Pontcanna and Llandaff fields, Thompson’s Park, Bute Park and a short walk to the City Centre. The property briefly comprises to the ground floor: Entrance porch, hallway, living room, dining room, kitchen/breakfast room and WC. To the first floor and the first two bedrooms, family bathroom and utility room. To the second floor is the third large bedroom and en-Suite shower room. The property has very recently benefited from a new roof with new velux roof lights.Viewing of this property is highly recommended and please take a look at the vr tour.
Porch
Entered via part glazed hardwood front door. Tiled flooring, through to:
Hallway
Original part glazed door with tiled flooring and column radiator. Original cornice and doors leading to living room, dining room, WC and kitchen. Carpeted stairs leading to first floor.
Living Room
A bay fronted reception room to the front of the property with feature cast iron fireplace and tiled insert with marble hearth. Fitted with real effect gas fire. Original cornice, picture rail and ceiling rose. UPVC bay window, carpeted flooring and radiator.
Dining Room
A second reception room, cornice and feature cast iron fireplace. UPVC French doors to the rear, wood flooring and radiator.
Kitchen/Dining
A spacious room to the rear of the property fitted with ample storage, consisting of base and eye level units and pan drawers. The kitchen also benefits from Integrated Neff double oven and grill, with 5 burner gas hob and extractor fan over. Space for fridge freezer. Stainless steel 1 1/2 bowl sink with mixer tap over. Wood effect flooring and overlaid solid work-surfaces with up-stands. Peninsula island and uPVC window to the side. Through to:
Dining/Sun Room
A sun room currently used as breakfast room, with French doors leading to garden and uPVC windows to one side. Continuation of wood effect flooring and radiator.
Wc
A useful ground floor WC fitted with low level WC, wash hand basin and UPVC window. Also housing combination boiler.
To The First Floor
Landing
With carpeted flooring and doors to bedroom one and bedroom two, bathroom and utility room. Velux roof light. Stairs leading to second floor.
Master Bedroom
A bay fronted generous double bedroom to the front elevation fitted with uPVC double glazing. Carpeted flooring, fireplace and radiator.
Bedroom Two
A further double bedroom with carpeted flooring and radiator. UPVC window to the rear.
Bathroom
A renovated room fitted with a traditional heritage suite comprising of corner slipper bath with freestanding traditional mixer taps, beautiful ceramic vanity wash hand basin with heritage mixer taps and large shower enclosure with heritage mixer shower. The room boasts half tiled mini subway tiling with a Amtico wood effect flooring. Trowel radiator and uPVC. Double glazed window to rear and towel radiator.
Utility Room
Conveniently situated on the first floor and fitted with base and wall units with contrasting work surfaces and stainless steel sink and drainer with mixer tap over. Space for washing machine and tumble dryer. Tiled splash-back and flooring.
To The Second Floor
Loft Bedroom
A suburb third bedroom, original to the property, and set in the loft space. This large multi purpose room features exposed beams and original stripped floor boards, two large velux roof lights and additional uPVC double glazed windows to front and rear. With unusually generous proportions this room offers flexible bedroom/office and could be partitioned to create separate spaces. Radiator. The room leads to:
En -Suite
A contemporary en suite shower room fitted with a back to wall WC, wall hung wash hand basin and shower cubicle. Fully tiled walls and floor. Velux roof light and towel radiator. Extractor fan and down-lighting.
To The Outside
To the front is a flow maintenance garden with walled and shrub boundaries and wrought iron railings.
To the rear is a pretty courtyard garden with walled boundaries and mature planting.
Council Tax
Band G
School Catchment
Ysgol Gymraeg Treganna
Severn Primary School
Ysgol Gyfun Gymraeg Plasmawr
Fitzalan High School
Property Location
Marketed by Jeffrey Ross Sales and Lettings Ltd
Disclaimer Property descriptions and related information displayed on this page are marketing materials provided by Jeffrey Ross Sales and Lettings Ltd. estateagents365.uk does not warrant or accept any responsibility for the accuracy or completeness of the property descriptions or related information provided here and they do not constitute property particulars. Please contact Jeffrey Ross Sales and Lettings Ltd for full details and further information.


