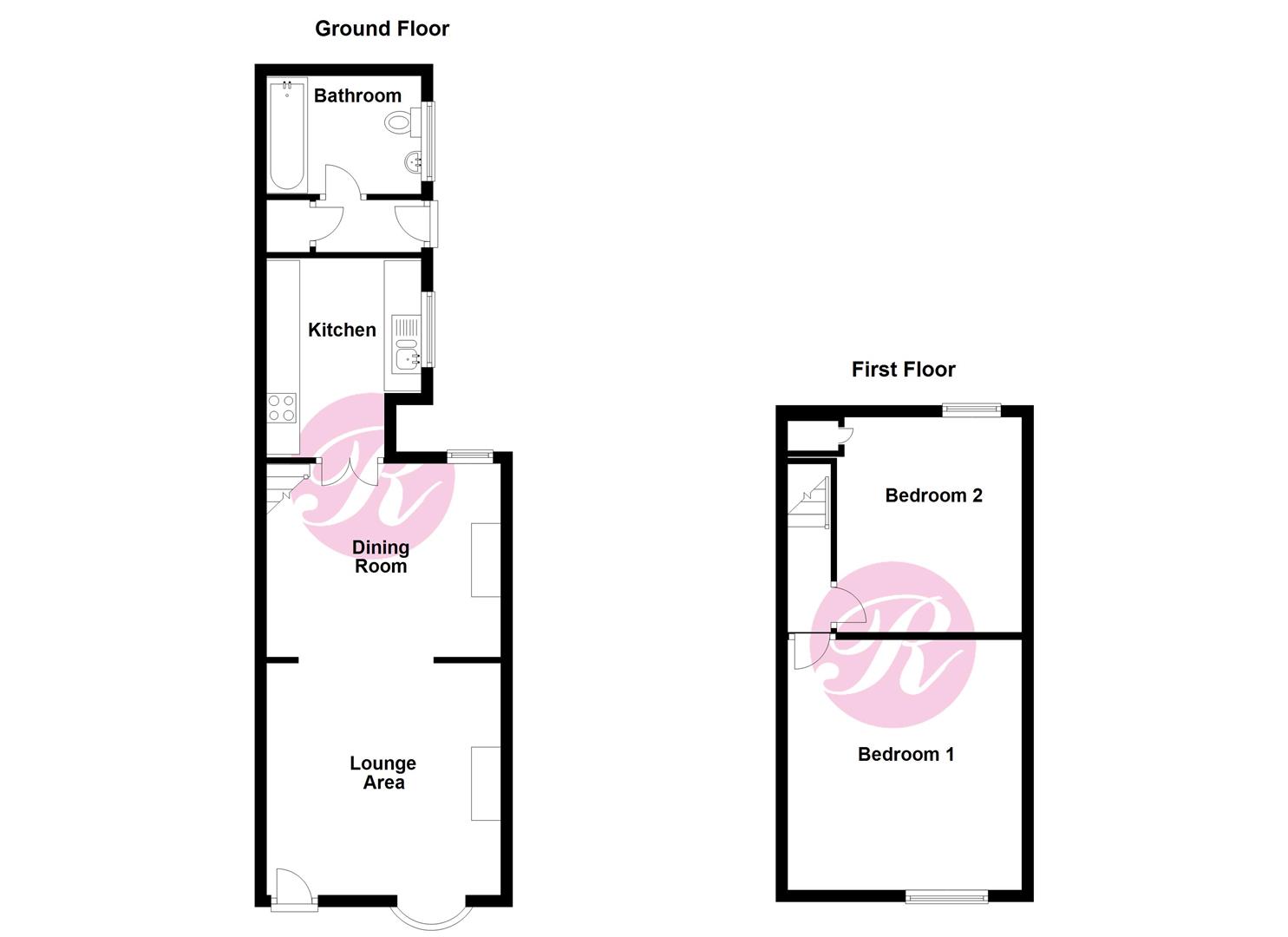Property for sale in Canterbury CT4, 2 Bedroom
Quick Summary
- Property Type:
- Property
- Status:
- For sale
- Price
- £ 275,000
- Beds:
- 2
- Baths:
- 1
- Recepts:
- 1
- County
- Kent
- Town
- Canterbury
- Outcode
- CT4
- Location
- Bekesbourne Hill, Bekesbourne, Canterbury CT4
- Marketed By:
- Regal Estates
- Posted
- 2024-04-20
- CT4 Rating:
- More Info?
- Please contact Regal Estates on 01227 319754 or Request Details
Property Description
Make your move a magical experience with this beautiful cottage in Bekesbourne.
Children and adults all over the country delight in all things 'unicorn', and Unicorn Cottages is a property that will bring pure delight to you every time you go home.
The front door opens into a cosy, yet spacious, reception room. There is ample space for dining and the lounge area is set in front of the gorgeous woodburner. This is the centre piece of this space and a true heart to this home, warming you up on those cold winter evenings. The period features run throughout this property and the double glazing installed has been thoughtfully chosen with a timber effect to remain in keeping with this quaint cottage. The bathroom has been completely refitted and kitted out with insulation to ensure you stay warm after a long soak. The kitchen has plenty of storage and a butler sink, with a new worktop that warms the room and adds to the sophistication this property provides.
The two bedrooms give a haven to relax and this quiet location has added convenience of a short walk to Bekesbourne station which is a mainline up to London. The garden is wonderfully private with a real 'secret garden' feel as the mature shrubs provide a quaint setting with a low maintenance finish and large shed for storage.This rural location is a mere 10 minute drive from Canterbury City centre, and being able to park easily is a huge bonus.
The current owner, can literally 'not think of anything bad' to say about this property, and neither can I!
It will make the next owners a very happy home so don't delay, come and see for yourself.
Lounge Area (3.30m x 3.28m (10'10 x 10'9))
Dining Area (3.30m x 2.51m (10'10 x 8'3))
Kitchen (2.82m x 2.01m (9'3 x 6'7))
Bathroom
Bedroom 1 (3.51m x 3.33m (11'6 x 10'11))
Bedroom 2 (2.72m x 2.44m (8'11 x 8'0))
Rear Garden
Property Location
Marketed by Regal Estates
Disclaimer Property descriptions and related information displayed on this page are marketing materials provided by Regal Estates. estateagents365.uk does not warrant or accept any responsibility for the accuracy or completeness of the property descriptions or related information provided here and they do not constitute property particulars. Please contact Regal Estates for full details and further information.


