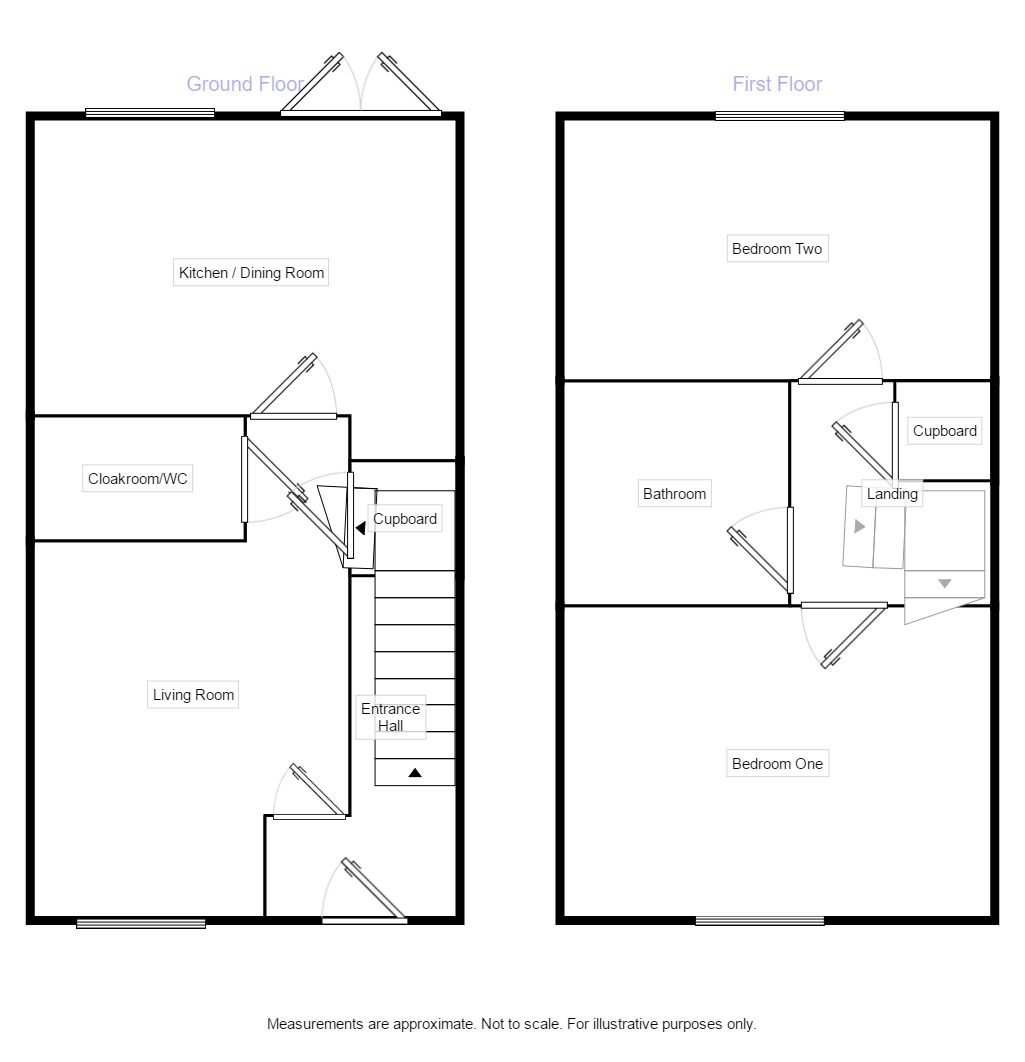Property for sale in Calne SN11, 2 Bedroom
Quick Summary
- Property Type:
- Property
- Status:
- For sale
- Price
- £ 96,000
- Beds:
- 2
- Baths:
- 1
- County
- Wiltshire
- Town
- Calne
- Outcode
- SN11
- Location
- Bowood Gate Studley Lane, Studley, Calne SN11
- Marketed By:
- Your Move
- Posted
- 2019-01-23
- SN11 Rating:
- More Info?
- Please contact Your Move on 01249 704050 or Request Details
Property Description
Currently available are a mixture of two bedroom mid and end terrace plots with fantastic specifications. Within each plot, buyers will have the benefits of: Flooring to kitchen, WC and bathroom included Oven, hob and hood included Turf included 10 year structural warranty. Please note that all sales particulars and images are for marketing and illustrative purposes only. Advertising images may include upgrades as home specifications can vary. EPC available on completion.
Description
The accommodation comprises: Entrance hall, modern fitted kitchen, separate living/dining room, downstairs cloakroom and hallway with door leading out to the private garden, two double bedrooms, family bathroom and two private parking spaces. Please note that all sales particulars and images are for marketing and illustrative purposes only. Advertising images may include upgrades as home specifications can vary. EPC available on completion.
Location
Bowood Gate is a small development is situated between the sought after small hamlet of Studley and the larger village of Derry Hill with an excellent public house and restaurant, village shop, primary school and church. Close by is the renowned Bowood House Derry Hill and Studley lie approximately midway between the towns of Calne and Chippenham where there are excellent shopping facilities and schools. Chippenham has a mainline rail connection to London, Bath and Bristol. The M4 motorway runs some 6 miles to the north.
Our View
Shared ownership- This plot is available at a 40% share from £96,000, based on full market value from £240,000.
Applicants will need to pass a small financial assessment prior to viewings and be registered on
Higher shares available, subject to affordability (Terms and Conditions apply)
Entrance Hall
Living Room (3.20m x 3.78m)
Cloakroom / WC
Kitchen / Dining Room (3.00m x 4.32m)
Landing
Bedroom 1 (3.15m x 4.32m)
Bedroom 2 (2.64m x 4.34m)
Bathroom
Garden
Important note to purchasers:
We endeavour to make our sales particulars accurate and reliable, however, they do not constitute or form part of an offer or any contract and none is to be relied upon as statements of representation or fact. Any services, systems and appliances listed in this specification have not been tested by us and no guarantee as to their operating ability or efficiency is given. All measurements have been taken as a guide to prospective buyers only, and are not precise. Please be advised that some of the particulars may be awaiting vendor approval. If you require clarification or further information on any points, please contact us, especially if you are traveling some distance to view. Fixtures and fittings other than those mentioned are to be agreed with the seller.
/3
Property Location
Marketed by Your Move
Disclaimer Property descriptions and related information displayed on this page are marketing materials provided by Your Move. estateagents365.uk does not warrant or accept any responsibility for the accuracy or completeness of the property descriptions or related information provided here and they do not constitute property particulars. Please contact Your Move for full details and further information.


