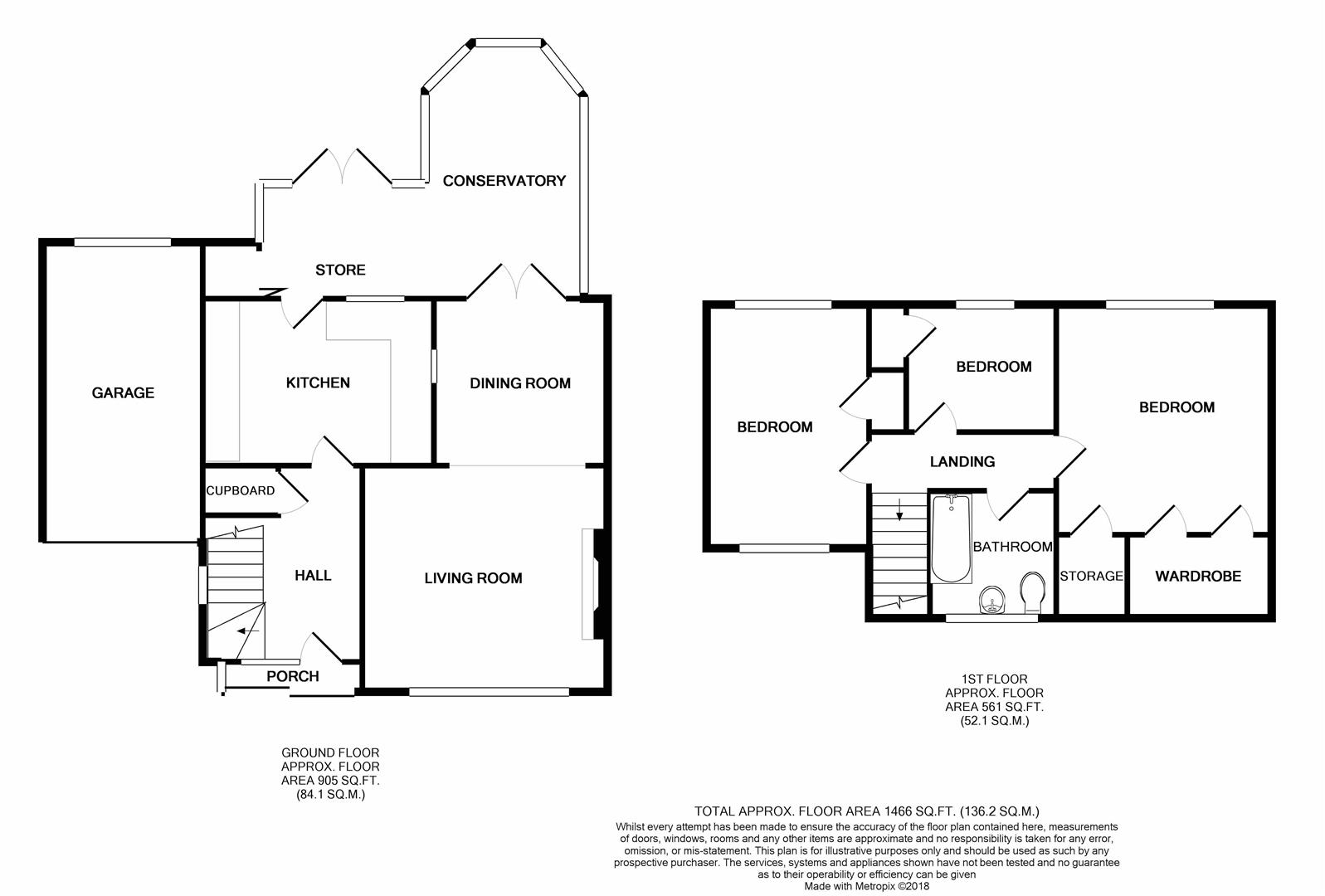Property for sale in Calne SN11, 0 Bedroom
Quick Summary
- Property Type:
- Property
- Status:
- For sale
- Price
- £ 480,000
- Beds:
- 0
- County
- Wiltshire
- Town
- Calne
- Outcode
- SN11
- Location
- Norley Lane, Studley, Calne SN11
- Marketed By:
- Atwell Martin
- Posted
- 2018-11-10
- SN11 Rating:
- More Info?
- Please contact Atwell Martin on 01249 704141 or Request Details
Property Description
A three bedroom detached family home in a sought after location in the village of Studley, nestled between the Wiltshire market towns of Calne and Chippenham. Outstanding countryside views, generous gardens, ample parking and spacious accommodation make this an ideal property in a lovely location.
Viewing Arrangements
To arrange a viewing on this or any of our properties please call or e-mail us for an appointment. Telephone: E-Mail: Atwell Martin, 6 Bank Row, Church Street, Calne, Wiltshire, SN11 0SG
Situation Studley
The village of Studley is situated between the market towns of Chippenham and Calne and close to the village of Derry Hill. The village of Derry Hill has amenities including primary school, public house and village stores and the renowned Bowood House with its famous golf course, is situated adjacent to the village. Chippenham has a wide range of amenities to include High Street retailers and supermarkets plus retails parks and there is an excellent choice of both Primary and Secondary schools. There is also a regular main line rail service from Chippenham station to London (Paddington) and the west country and the M4 motorway.
The Accommodation
With approximate measurements is arranged as follows:
Entrance Porch
Double glazed sliding doors to front, window to side, Upvc double glazed door to entrance hall.
Hall (3.40m x 2.79m (11'2 x 9'2))
Upvc double glazed window to side. Doors to entrance porch, living room and kitchen, built in cupboard, stairs to first floor landing. Radiator.
Living Room (4.34m x 4.01m (14'3 x 13'2))
Upvc double glazed window to front, opening to dining room. Feature fireplace with open fire, radiator.
Dining Room (3.07m x 2.67m (10'1 x 8'9))
Upvc double glazed french doors to conservatory, opening to living room, radiator.
Kitchen/Breakfast Room (3.73m x 2.64m (12'3 x 8'8))
Upvc double glazed window to rear. Fitted kitchen offering a range of wall and base units with worktops over. Stainless steel sink with mixer taps. Integrated electric oven and four ring hob with matching cooker hood over. Space and plumbing for automatic washing machine and fridge. Radiator.
Conservatory (5.23m max x 4.55m max (17'2 max x 14'11 max))
L shaped conservatory of Upvc and brick construction with windows to three sides and French doors to garden. Built in storage cupboard with central heating boiler, double cupboard housing water softener and integrated dishwasher. Tiled flooring, two radiators.
First Floor Landing
Access to loft space, doors to bedrooms and family bathroom.
Bedroom One (4.09m x 3.78m (13'5 x 12'5))
Upvc double glazed window to rear with countryside views, three built in cupboards/wardrobes, radiator.
Bedroom Two (4.09m x 2.90m (13'5 x 9'6))
Dual aspect with Upvc double glazed windows to front and rear both with countryside views. Built in wardrobe, radiator.
Bedroom Three (3.15m x 2.26m (10'4 x 7'5))
Upvc double glazed window to rear, built in cupboard, radiator.
Family Bathroom (2.24m x 2.18m (7'4 x 7'2))
Obscured Upvc double glazed window to front. Fitted with a three piece suite comprising bath with shower over, vanity wash hand basin with storage below, low level WC. Extractor fan, radiator.
Externally
Integral Garage (5.23m x 2.79m (17'2 x 9'2))
Window to rear, up and over door to front. Power, light and water.
Rear Garden
A particular feature of the property is the substantial rear garden adjoining the local countryside. Mostly laid to lawn with mature well stocked flower borders, patio areas, pond, shed and greenhouse. Side access to front.
Frontage
Driveway parking for several vehicles, gravel area, side access to garden, mature planting.
Property Location
Marketed by Atwell Martin
Disclaimer Property descriptions and related information displayed on this page are marketing materials provided by Atwell Martin. estateagents365.uk does not warrant or accept any responsibility for the accuracy or completeness of the property descriptions or related information provided here and they do not constitute property particulars. Please contact Atwell Martin for full details and further information.


