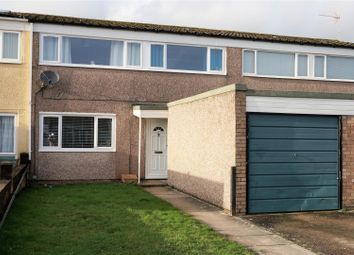Property for sale in Caldicot NP26, 3 Bedroom
Quick Summary
- Property Type:
- Property
- Status:
- For sale
- Price
- £ 219,950
- Beds:
- 3
- Baths:
- 1
- Recepts:
- 1
- County
- Monmouthshire
- Town
- Caldicot
- Outcode
- NP26
- Location
- Cas Troggi, Caldicot NP26
- Marketed By:
- Online estate agents.com
- Posted
- 2024-04-29
- NP26 Rating:
- More Info?
- Please contact Online estate agents.com on 0330 098 5865 or Request Details
Property Description
We are delighted to offer this well presented thee bedroom mid terraced property which has been totally updated by the present owner. The property benefits from a newly fitted kitchen/dining room, and double glazing which was were installed in December 2019. Further benefits include: Reception hallway, lounge, kitchen/dining room, gas central heating system, bathroom and gardens.
The property benefits from off road parking and a garage. Viewing is highly recommended.
The property is located in Caldicot approximately 6 miles from Chepstow. There are local amenities including shops and supermarkets close by. There is also a choice of primary and secondary schools which serve the area. Caldicot castle is a short distance where there is a lake and a park.
Severn Tunnel railway station is 2.3 miles with a direct route to Bristol, Newport and Cardiff. There are road links to Chepstow, M48, M4 Bristol and Cardiff.
Entrance Door
UPVC double glazed entrance door with inset obscured window.
Reception Hallway
Laminate flooring, radiator, walk in storage cupboard with cloaks area and recess shelving, doors off to cloakroom, lounge, kitchen/dining room and stairs to first floor.
Cloakroom
Low level WC, wash hand basin, ceramic tiled flooring, UPVC double glazed obscured window to front.
Lounge (4.65m maximum reducing to 3.78m minimum x 4.11m (1)
Tastefully decorated, Laminate flooring, Radiator, UPVC double glazing to front.
Kitchen/Dining Room (7.82m x 3.33m maximum to dining room reducing to 2)
The newly fitted kitchen comprises of eye level kitchen cupboards with rolled top worktops with drawers and cupboards under. Integrated dishwasher, gas and electric cooker points, sink with taps and drainer. Space for fridge/freezer, ceramic tiled flooring. UPVC double glazed window to rear.
Dining Area
Central dining island with four corner cupboards under with shelving. Space for seating, radiator, ceramic tiled flooring, UPVC double glazed window to rear, UPVC double glazed door with inset obscured window with access to the rear garden.
Stairs To First Floor
Landing
Access to loft, radiator, UPVC double glazed window to rear. Doors off to bedrooms and bathroom.
Bedroom 1 (4.14m x 3.84m (13'7 x 12'7))
UPVC double glazed window to front, radiator.
Bedroom 2 (3.86m x 4.14m (12'8 x 13'7))
UPVC double glazed window to rear, radiator.
Bedroom 3 (2.92m x 3.56m (9'7 x 11'8))
UPVC double glazed window to front, radiator.
Bathroom
Bathroom suite comprising of panelled bath with fitted shower over bath. Pedestal wash hand basin, low level WC. Built in cupboard with shelving. Further built in cupboard with combi boiler installed February 2016. UPVC double glazed obscured window to rear.
Outside
Rear Garden.
An attractive garden which is mainly laid to lawn. There is a stone patio and to the rear of the garden is a gate with access.
The garden is enclosed with outside lighting. There is an outside storage with an outbuilding and a generous sized timber shed.
Front
The front is approached with off road parking which leads to the garage. There is an outbuilding for storage and outside lighting The front garden is laid to lawn with a pathway leading to the entrance door.
Garage
There is a personal door to the rear, and to the front is a metal up and over door. The present owner has fitted plasterboard inside the garage which can be removed. There is power and light and fitted shelving.
Property Location
Marketed by Online estate agents.com
Disclaimer Property descriptions and related information displayed on this page are marketing materials provided by Online estate agents.com. estateagents365.uk does not warrant or accept any responsibility for the accuracy or completeness of the property descriptions or related information provided here and they do not constitute property particulars. Please contact Online estate agents.com for full details and further information.

