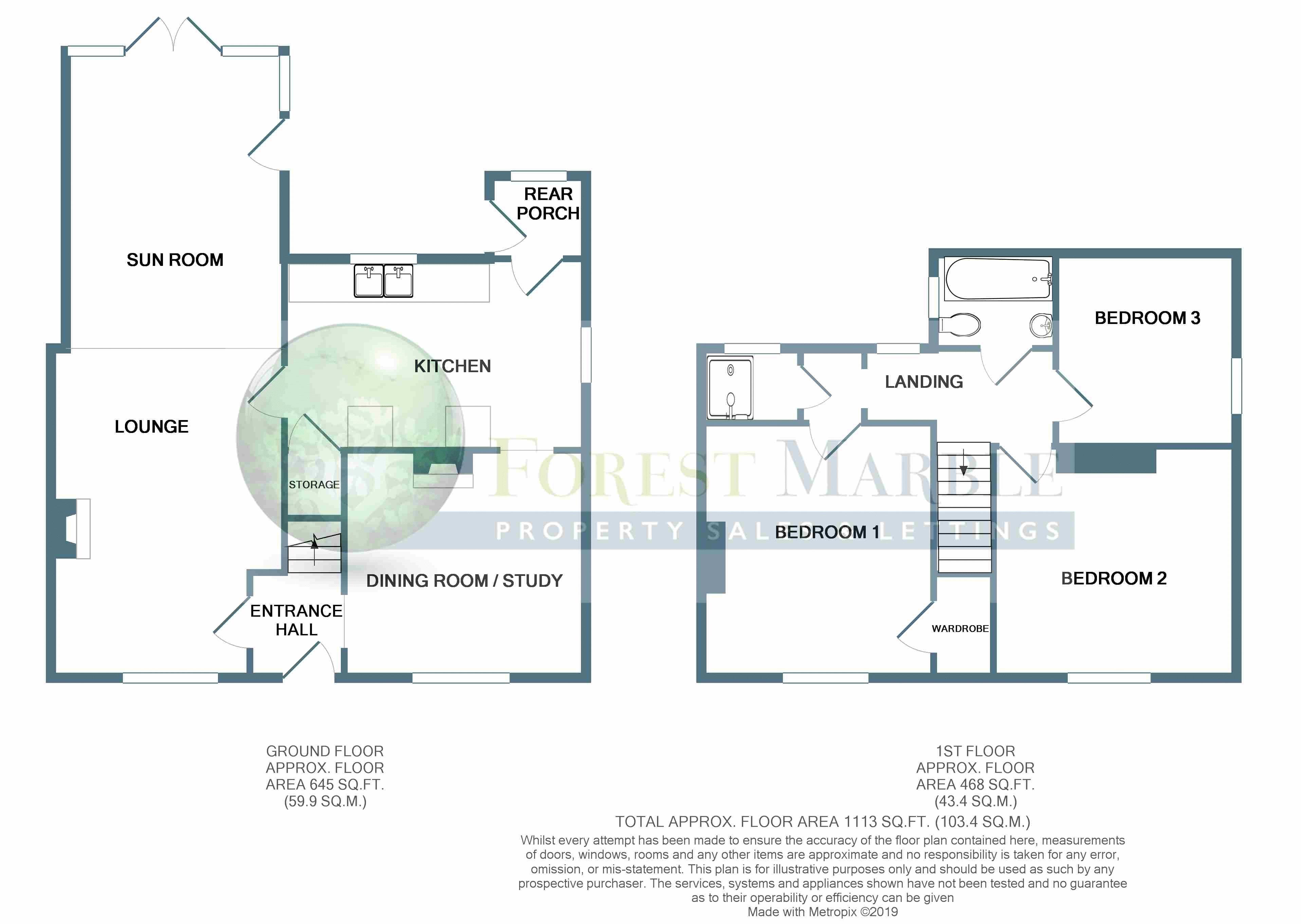Property for sale in Bruton BA10, 3 Bedroom
Quick Summary
- Property Type:
- Property
- Status:
- For sale
- Price
- £ 325,000
- Beds:
- 3
- Baths:
- 2
- Recepts:
- 3
- County
- Somerset
- Town
- Bruton
- Outcode
- BA10
- Location
- Burrowfield, Bruton BA10
- Marketed By:
- Forest Marble
- Posted
- 2019-04-28
- BA10 Rating:
- More Info?
- Please contact Forest Marble on 01373 316923 or Request Details
Property Description
Interact with the virtual tour and then call Forest Marble 24/7 to book your viewing on this surprising three bedroom family home in the popular Somerset town of Bruton. The property is situated in a square close and enjoys great views from the rear garden. Comprised of three reception rooms, two woodburners, bespoke kitchen, three bedrooms, bathroom and shower room. Outside is a large garden with the added benefit of a purpose built studio currently used as an Airbnb. To view the virtual tour please follow this link:
Entrance Hall
A simple welcome to the property with fitted coir mat to wipe your feet on. Doors to two reception rooms and stairs to the first floor landing.
Dining Room / Study (11' 0'' x 11' 8'' (max) (3.35m x 3.55m))
Sat to the front of the property and providing a multi functional room. Currently being used as a study. Wooden flooring and fitted wood burner. Open through to the kitchen.
Kitchen / Breakfast Room (8' 9'' x 15' 2'' (max) (2.66m x 4.62m))
A bespoke fitted kitchen with a range of floor units with solid wood block work surface over with integrated twin ceramic sinks. Space for range cooker, dishwasher and fridge freezer. Half wood panelling to one wall. Tiled flooring and tiling to the splash backs. Stainless steel splash back to the cooker. Door leading to rear porch and the lounge.
Rear Porch
Separate access to the rear garden and also plumbing for a washing machine.
Lounge (15' 11'' (max) x 11' 3'' (4.85m x 3.43m))
A striking lounge with a number of different configurations available. Feature wood burner on a tiled hearth. Wooden flooring and plenty of natural light coming through the room. Open into sun room.
Sun Room (14' 5'' (max) x 10' 6'' (4.39m x 3.20m))
A great addition to the property and really maximising the reception space downstairs. Currently used as a dining area and additional lounge. Doors opening out onto the rear patio. Tiled floor.
First Floor Landing
The landing splits as you get to the top of the stairs giving access to all first floor rooms. Access to the loft is found via the pull down ladder and provides plenty of additional space which could potentially (subject to permissions) be converted to provide another floor.
Bedroom 1 (12' 3'' x 12' 2'' (max) (3.73m x 3.71m))
Sat to the front of the property and enjoying views out to the fields beyond the square. Benefiting from a built in wardrobe over the stair threshold. Painted wooden floor boards.
Bedroom 2 (11' 2'' x 11' 10'' (max) (3.40m x 3.60m))
Another good sized double room with views similar to bedroom 1. Again painted wooden floor boards and various options with regards to best layout.
Bedroom 3 (9' 4'' x 8' 9'' (2.84m x 2.66m))
Sat to the rear of the property with great views over the roof tops and to the fields beyond. A great size for the third bedroom.
Bathroom (4' 4'' x 6' 0'' (max) (1.32m x 1.83m))
A compact bathroom with panelled bath with mixer taps and hand held shower piece, low level wc and wash hand basin.
Shower Room (3' 6'' x 4' 8'' (1.07m x 1.42m))
Great for when guests are staying having a separate shower room with walk in shower and window to the rear.
Rear Garden
The rear garden is found with a raised patio along the side and rear of the property which is ideal for the barbecue and sitting with your morning coffee enjoying the sun come up over the hills. The main garden is mainly laid to lawn with shrub and herbaceous borders. A path takes you into the lower part of the garden where you will find an opportunity to grow your own veg if so desired or create a more formal garden. The path continues to the separate studio.
Studio (25' 7'' x 9' 1'' (7.79m x 2.77m))
This timber clad studio which provides circa 230 sq ft of space is currently being used as an Air bnb and provides the owners with some extra income. It is separated into a main living area with various electric sockets and wall mounted heater. Door opens into a luxurious shower room with fitted shower, low level wc, wash hand basin and electric chrome towel radiator. Door opens to water heater that provides the hot water for the shower. You will choose how you wish to use it and it is a great addition to the property.
Front Of The Property
The front of the property is comprised of a square of eight properties which enjoy a large grass area in the middle of the square. The vendor parks to the front of the house and access to the garden is found to the side of the property.
Property Location
Marketed by Forest Marble
Disclaimer Property descriptions and related information displayed on this page are marketing materials provided by Forest Marble. estateagents365.uk does not warrant or accept any responsibility for the accuracy or completeness of the property descriptions or related information provided here and they do not constitute property particulars. Please contact Forest Marble for full details and further information.


