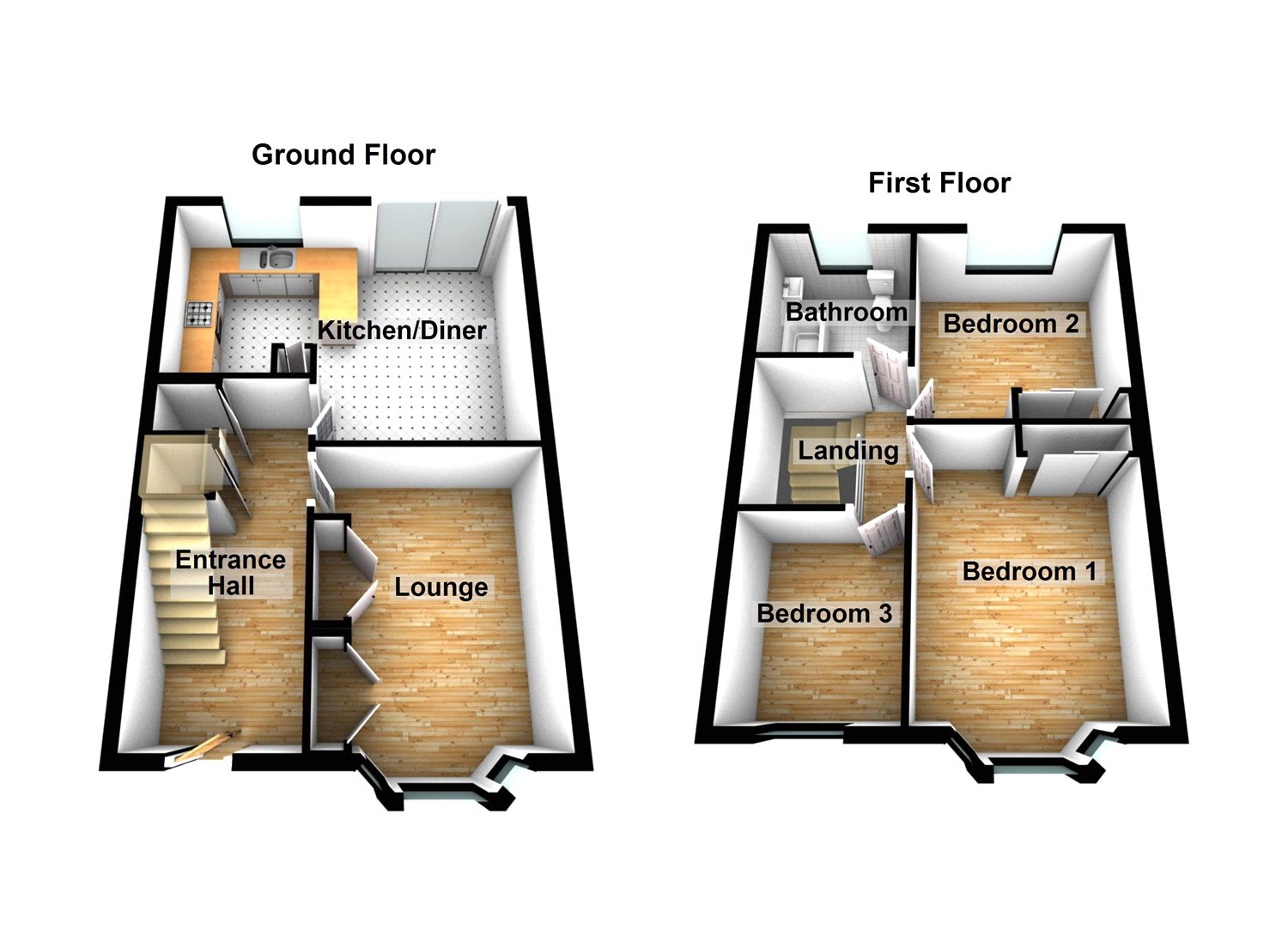Property for sale in Bromley BR1, 3 Bedroom
Quick Summary
- Property Type:
- Property
- Status:
- For sale
- Price
- £ 425,000
- Beds:
- 3
- Baths:
- 1
- Recepts:
- 1
- County
- London
- Town
- Bromley
- Outcode
- BR1
- Location
- Whitefoot Lane, Bromley, London BR1
- Marketed By:
- Robinson Jackson - Catford
- Posted
- 2019-02-19
- BR1 Rating:
- More Info?
- Please contact Robinson Jackson - Catford on 020 3641 2139 or Request Details
Property Description
This exquisitely presented family home is set in an ideal location for commuters and families alike. Opposite tranquil playing fields and set back away from the road with its large front garden.
Excellently maintained by its current owners the property is presented to an outstanding standard. With its short walk to Grove Park station, London is reachable within 11 minutes.
Key Terms
Bromley is one of Greater London’s largest boroughs and it is also one of the greenest. Bromley itself is a self-sufficient town with an impressive shopping centre, a theatre, two mainline train stations, a recently upgraded leisure centre and a grammar school. There’s also a regeneration plan across Bromley with a new hotel, a nine-screen cinema, new apartments, 25,000 square feet of café and restaurant space, improved parking and new public realm areas in the planning.
Entrance Hall
UPVC double glazed entrance door, radiator, two under stairs storage cupboards, coved ceiling.
Lounge
4m (into Bay) x 3.15m - Double glazed bay window to front, radiator, bespoke tv unit, oak flooring, spotlights.
Kitchen/Diner (17' 3" x 10' 0" (5.26m x 3.05m))
Kitchen: Double glazed window to rear, range of fitted wall and base units with granite work surface over, two bowl stainless steel sink unit with mixer tap, wooden flooring.
Diner: Double glazed sliding door to rear, radiator, oak flooring, coved ceiling with spotlights.
Landing
Access to loft (boarded), carpet, coved ceiling.
Bedroom 1
4.1m (into Bay) x 3.02m - Double glazed bay window to front, radiator, fitted wardrobe, carpet, coved ceiling with spotlights.
Bedroom 2 (12' 10" x 9' 11" (3.9m x 3.02m))
Double glazed window to rear, radiator, fitted wardrobes, carpet, coved ceiling.
Bedroom 3 (8' 11" x 6' 0" (2.72m x 1.83m))
Double glazed window to front, radiator, carpet, coved ceiling.
Bathroom
Opaque double glazed window to rear, three piece bathroom suite comprising of: Tiled panelled bath with mixer taps and shower tower, wall mounted hand basin with mixer tap and low level wc, fully tiled walls, heated towel rail, extractor, tiled flooring with under floor heating.
Rear Garden
9.14m - Patio area, mainly laid to lawn, outside water tap, garage at rear, rear access.
Property Location
Marketed by Robinson Jackson - Catford
Disclaimer Property descriptions and related information displayed on this page are marketing materials provided by Robinson Jackson - Catford. estateagents365.uk does not warrant or accept any responsibility for the accuracy or completeness of the property descriptions or related information provided here and they do not constitute property particulars. Please contact Robinson Jackson - Catford for full details and further information.


