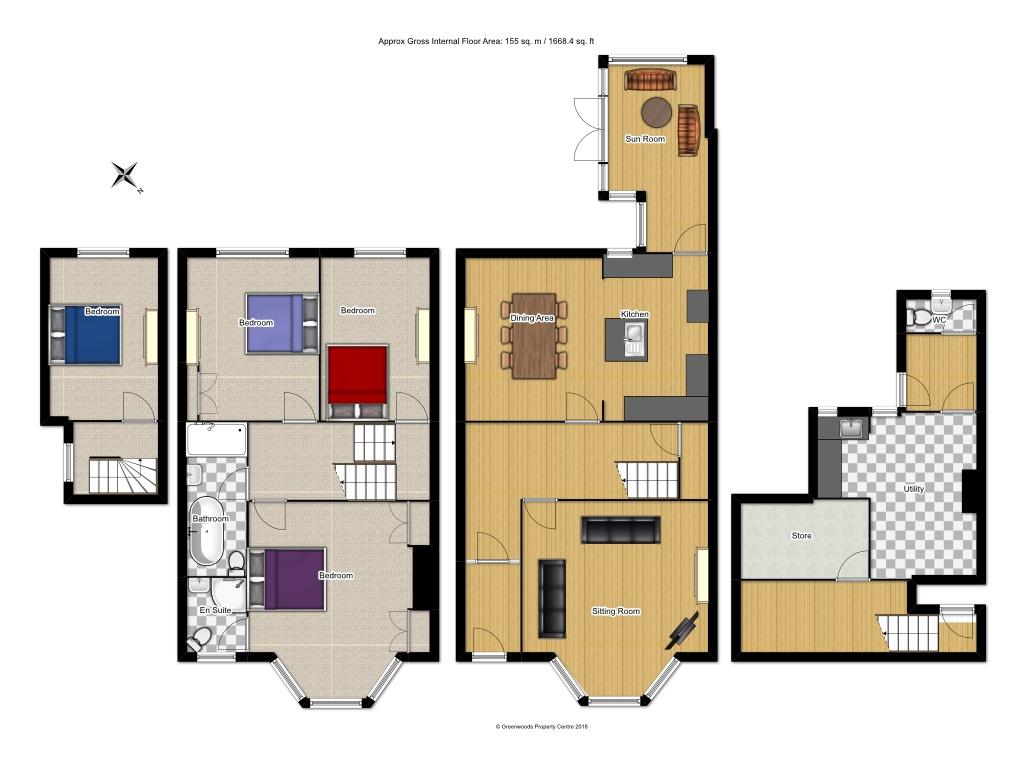Property for sale in Bristol BS4, 4 Bedroom
Quick Summary
- Property Type:
- Property
- Status:
- For sale
- Price
- £ 620,000
- Beds:
- 4
- Baths:
- 2
- Recepts:
- 2
- County
- Bristol
- Town
- Bristol
- Outcode
- BS4
- Location
- Wells Road, Knowle, Bristol BS4
- Marketed By:
- Greenwoods Property Centre Ltd
- Posted
- 2024-05-14
- BS4 Rating:
- More Info?
- Please contact Greenwoods Property Centre Ltd on 0117 295 6923 or Request Details
Property Description
An imposing yet elegant Victorian terrace family home located in desirable Knowle and offered with no onward chain. The accommodation is arranged over three floors and comprises an entrance hall accessed through a vestibule with an internal part wooden and part leaded & stained glass door with matching top panel, a lovely sitting room with a period open fireplace, a light and airy kitchen / dining room with French doors which lead onto a raised decked sun terrace, and a sun room / family room which again leads onto the decked terrace. On the first floor, there are three double bedrooms, the master with an en-suite shower room and all of which boast period fireplaces. There is a family bathroom complete with a roll edge bath and walk in shower whilst an additional fourth bedroom is located on the top floor, again with a period fireplace. The lower ground floor is currently used for storage but is partly converted into a separate living area, ideal for teenagers who want their own space(!) or an airbnb. The rear garden is enclosed and partly laid to patio and astroturf, great for those summer barbecues and family get togethers. In addition, there is plenty of useful undercroft storage beneath the decked terrace. Located close to all amenities, this property has so much to offer the growing family. An early appointment to view is thoroughly recommended to fully appreciate and secure.
Vestibule (2.46m x 1.37m (8'01 x 4'06))
Sitting Room (5.18m bay x 4.95m max (17'00 bay x 16'03 max))
Kitchen/Diner (6.48m x 4.24m max (21'03 x 13'11 max))
Day Room (5.05m max x 3.18m max (16'07 max x 10'05 max))
Bedroom One (5.21m bay x 4.39m max (17'01 bay x 14'05 max))
Ensuite Shower Room (1.68m x 1.55m (5'06 x 5'01))
Bedroom Two (4.32m max x 3.48m max (14'02 max x 11'05 max))
Bedroom Three (4.24m x 2.82m (13'11 x 9'03))
Bathroom (4.04m x 1.52m (13'03 x 5'00))
Bedroom Four (4.24m x 2.82m (13'11 x 9'03))
Potential Basement Sitting Room (4.14m x 2.29m max (13'07 x 7'06 max))
Potential Basement Kitchen (1.91m x 1.45m (6'03 x 4'09))
Potential Basement Shower Room (1.98m x 1.70m (6'06 x 5'07))
Basement Toilet (1.98m x 0.86m (6'06 x 2'10))
Property Location
Marketed by Greenwoods Property Centre Ltd
Disclaimer Property descriptions and related information displayed on this page are marketing materials provided by Greenwoods Property Centre Ltd. estateagents365.uk does not warrant or accept any responsibility for the accuracy or completeness of the property descriptions or related information provided here and they do not constitute property particulars. Please contact Greenwoods Property Centre Ltd for full details and further information.


