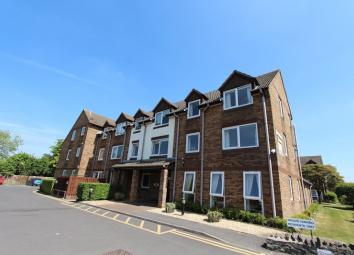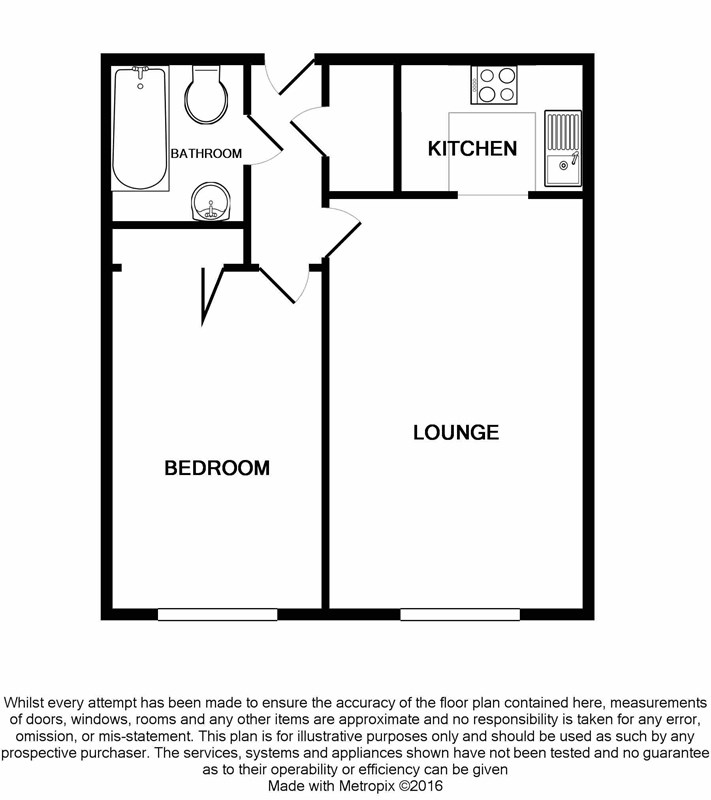Property for sale in Bristol BS31, 1 Bedroom
Quick Summary
- Property Type:
- Property
- Status:
- For sale
- Price
- £ 140,000
- Beds:
- 1
- Baths:
- 1
- Recepts:
- 1
- County
- Bristol
- Town
- Bristol
- Outcode
- BS31
- Location
- Bath Road, Keynsham, Bristol BS31
- Marketed By:
- Davies & Way
- Posted
- 2024-04-01
- BS31 Rating:
- More Info?
- Please contact Davies & Way on 0117 444 9738 or Request Details
Property Description
A very well presented one double bedroom retirement apartment on the top floor of a popular lift serviced development with far reaching views across Keynsham.
* Popular retirement development * Communal facilities * Entrance hallway * Lounge * Kitchen * Bedroom * Shower room * Far reaching views * No onward chain *
From Keynsham Parish Church proceed along the High Street and turn left onto Bath Hill. Proceed straight on at the next two mini roundabouts and at the one beyond take the first exit into Bath Road. The development will be found after a short distance on the left hand side.
Homeavon House is a popular retirement development situated on the Bath Road in Keynsham close to local travel links and amenities offering a great sense of community with communal lounge, laundry, refuse room and gardens. There is an on site Manager (five days a week) and a committee who regularly organise social events and outings.
Flat 44 Homeavon House is well presented top floor one double bedroom apartment and occupies a sought after position within the building with a south west aspect and far reaching views across Keynsham. The accommodation comprises of Entrance Hallway, Bathroom, one double Bedroom, Lounge/Dining room and Kitchen. Resident and visitor off road parking and beautiful communal gardens
In fuller detail the accommodation comprises (all measurements are approximate):
Entering into apartment through secure hardwood door:
Entrance hall: 2.67m x 0.94m (8' 9" x 3' 1") cornice to ceiling, doors leading to bathroom, bedroom, living area and large built in cupboard. Intercom telephone system mounted on wall, skirting boards and carpeted flooring.
Shower room: 2.06m x 1.67m (6' 9" x 5' 6") cornice to ceiling, extractor fan, floor to ceiling tiled walls, walk in wet room with electric shower over. Wash hand basin on vanity unit with laminate work surface, low level WC, heated towel rail and wallmounted fan heater.
Bedroom: 4.22m x 2.68m (13' 10" x 8' 10") cornice to ceiling, built in wardrobes with bi-folding doors, uPVC double glazed window with a south west aspect and far reaching views, wall mounted night storage heater, skirting and carpeted flooring.
Living area: 5.22m x 3.21m (17' 2" x 10' 6") cornice to ceiling, uPVC double glazed window with south west aspect and far reaching views. Wall mounted night storage heater, skirting boards and carpeted flooring, archway leading to:
Kitchen: 2.22m x 1.66m (7' 3" x 5' 5") cornice to ceiling, floor to ceiling tiled walls, range of fitted kitchen units with laminate work top, stainless steel sink and drainer with mixer tap, integrated oven and electric hob with built in extractor hood and laminate flooring.
Communal facilities: The development is surrounded by well tended communal gardens and offers a resident's lounge, launderette and on site House Manager (not 24 hours).
Tenure: Perspective purchasers are to be made aware that this property is leasehold, further details can be made available upon request.
Consumer Protection from Unfair Trading Regulations 2008.
The Agent has not tested any apparatus, equipment, fixtures and fittings or services and so cannot verify that they are in working order or fit for the purpose. A Buyer is advised to obtain verification from their Solicitor or Surveyor. References to the Tenure of a Property are based on information supplied by the Seller. The Agent has not had sight of the title documents. A Buyer is advised to obtain verification from their Solicitor. Items shown in photographs are not included unless specifically mentioned within the sales particulars. They may however be available by separate negotiation. Buyers must check the availability of any property and make an appointment to view before embarking on any journey to see a property.
Property Location
Marketed by Davies & Way
Disclaimer Property descriptions and related information displayed on this page are marketing materials provided by Davies & Way. estateagents365.uk does not warrant or accept any responsibility for the accuracy or completeness of the property descriptions or related information provided here and they do not constitute property particulars. Please contact Davies & Way for full details and further information.


