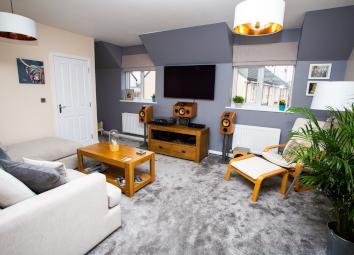Property for sale in Bristol BS20, 2 Bedroom
Quick Summary
- Property Type:
- Property
- Status:
- For sale
- Price
- £ 242,500
- Beds:
- 2
- County
- Bristol
- Town
- Bristol
- Outcode
- BS20
- Location
- Forth Avenue, Portishead BS20
- Marketed By:
- House Fox
- Posted
- 2024-05-14
- BS20 Rating:
- More Info?
- Please contact House Fox on 01934 282950 or Request Details
Property Description
A fantastic detached coach house which is offered with first class decorations and offers excellent living space. This coach house is a very unique design and perfect for couples, first time buyers and investment buyers with a potential rent of £900 pcm. The current owner purchased this property off plan and has made a number of changes. There is also potential to convert the integral garage into a third bedroom with en-suite(subject to planning consents). This freehold property comprises private entrance, hall and stairs lead to a feature landing with Velux window and airing cupboard, two double bedrooms, bathroom with shower and tiled finishings. The main living space is unique and designed with an open plan theme perfect for entertaining with lounge/dining room, two dormer windows and opening to the fitted kitchen. There is also gas central heating, double glazing, superb decorations and many additional extras. The coach house is located in a tucked away position only 8 minutes from the Marina. Viewing is a must to appreciate this unique Freehold property.
Ground floor
entrance
Externally there is a tarmac forecourt and tiled step, main door access to the hall and stainless steel security light.
Hall
Tiled flooring, space for coats and shoes, stairs to the feature landing.
Integral garage
8' 0" x 18' 8" (2.44m x 5.69m)
Up and over door, power and light.
First floor
feature landing
Spindling and balustrade surround the stairs, Velux window, built in airing cupboard with tank and shelving, radiator, radiator, access to the loft space which is sizeable and perfect for storage, light and insulated, doors to all rooms.
Lounge/dining room
15' 10" x 12' 2" (4.83m x 3.71m)
A fabulous open plan main reception room with two feature double glazed dormer windows, two double radiators, brushed chrome power points, alcove space for a desk, large opening onto the kitchen. Perfect open plan space for entertaining and very light.
Kitchen
9' 4" x 6' 3" (2.84m x 1.91m)
Modern fitted kitchen finished with matching work surfaces and built in oven, hob and extractor hood. Comprising base, drawers and eye level units, sink unit with mixer set tap, space for the fridge/freezer, brushed chrome power points, Velux window above.
Bathroom
6' 0" x 6' 2" (1.83m x 1.88m)
modern suite with tiled splash backs and Velux window above for privacy. Comprising panel enclosed bath, mixer set tap, shower above with tiled surround and screen, pedestal wash hand basin, low level wc, mirrored cabinet, spotlights, radiator and further tiled finishings.
Master bedroom
13' 5" narrowing to 10' x 9' 4" (4.09m x 2.84m)
Front aspect double glazed dormer window, radiator.
Bedroom two
10' 1" x 9' 0" (3.07m x 2.74m)
Rear aspect Velux window, radiator, double size bedroom.
Property Location
Marketed by House Fox
Disclaimer Property descriptions and related information displayed on this page are marketing materials provided by House Fox. estateagents365.uk does not warrant or accept any responsibility for the accuracy or completeness of the property descriptions or related information provided here and they do not constitute property particulars. Please contact House Fox for full details and further information.


