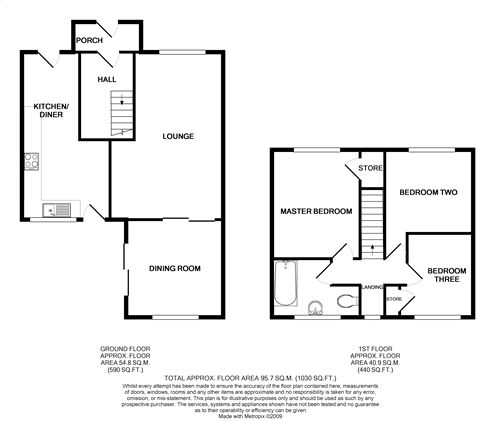Property for sale in Bristol BS16, 3 Bedroom
Quick Summary
- Property Type:
- Property
- Status:
- For sale
- Price
- £ 255,000
- Beds:
- 3
- County
- Bristol
- Town
- Bristol
- Outcode
- BS16
- Location
- Boscombe Crescent, Downend, Bristol BS16
- Marketed By:
- Michael Nicholas
- Posted
- 2018-11-15
- BS16 Rating:
- More Info?
- Please contact Michael Nicholas on 0117 295 7371 or Request Details
Property Description
Situated within the highly popular Downend area and ideally positioned for local schools, shops & road networks is this very well presented property. The property has been extended to the rear and now in brief offers the following accommodation.
Once inside you will find a large and welcoming entrance porch, traditional style entrance hallway, lounge, separate dining room/reception room and a kitchen/breakfast room.
To the first floor can be found 3 bedrooms and a lovely 3 piece family bathroom.
Externally the property has a lovely enclosed garden which is mainly laid to patio and lawn and further benefits from 2 storage sheds. The front garden is laid to block paving providing off street parking for 2 vehicles.
Further benefits include double glazing and gas central heating.
A viewing is highly recommended to fully appreciate on offer, view now!
From our office in Downend proceed alonge and turn right at the Horse Shoe Pub, continue straight over the double mini roundabout onto Westerleigh Road and follow past Downend School and take the next left into Westbourne Road. Boscombe Crescent is on the left, number 143 can be found on the right hand side.
Ground Floor
Entrance
Entrance via a double glazed door into entrance porch.
Entrance Porch
Tiled 'Travertine' floor, double glazed windows to both sides, glass panelled door with matching panel to side into entrance hallway.
Entrance Hallway
Stairs rising to first floor, feature radiator, tiled floor 'Travertine' floor, under stairs storage cupboard, doors to lounge & kitchen/breakfast room.
Lounge
18' 5'' x 13' 8'' (5.62m x 4.17m) (At widest point). Leaded double glazed window to front, 2 radiators, feature electric fire/stove with mantle surround, TV point, double glazed door to dining room.
Dining Room/Reception 2
11' 0'' x 11' 0'' (3.37m x 3.37m) Leaded double glazed window to rear, double glazed patio door to rear garden, radiator, coved ceiling.
Kitchen/Breakfast Room
18' 4'' x 10' 0'' (5.6m x 3.05m) Double glazed window to rear, double glazed door to garden, double glazed door providing access to front garden, the kitchen comprises of a good range of fitted wall and base units with matching worktop surfaces over, 1 1/2 bowl sink drainer unit with mixer tap, space for upright fridge/freezer, space for washing machine, built in oven, hob & extractor, tiled splash backs, storage cupboard, tiled effect laminate floor.
First Floor
Landing
Stairs rising from ground floor to first floor, double glazed window to rear, oak doors to:
Bedroom 1
12' 4'' x 10' 1'' (3.77m x 3.09m) Double glazed leaded window to front, fitted wardrobe & shelving, radiator, loft access.
Bedroom 2
10' 2'' x 9' 9'' (3.11m x 2.98m) Double glazed leaded window to front, radiator.
Bedroom 3
9' 4'' x 7' 3'' (2.85m x 2.21m) Double glazed window to rear, radiator, cupboard housing combination boiler & additional storage space.
Bathroom
Twin obscure double glazed windows to rear, 3 piece suite comprising of panelled bath with shower above, low level WC, pedestal wash hand basin, feature radiator, fully tiled walls & floor.
Exterior
Front Garden
The garden to the front is laid to block paving to provide off street parking for 2 vehicles with bordered edges of shrubs & plants.
Rear Garden
A lovely rear garden which has 2 block paved patio areas, lawn area, 2 storage sheds, outside light, outside tap, enclosed by timber fencing, various shrubs, bushes & trees.
Property Location
Marketed by Michael Nicholas
Disclaimer Property descriptions and related information displayed on this page are marketing materials provided by Michael Nicholas. estateagents365.uk does not warrant or accept any responsibility for the accuracy or completeness of the property descriptions or related information provided here and they do not constitute property particulars. Please contact Michael Nicholas for full details and further information.


