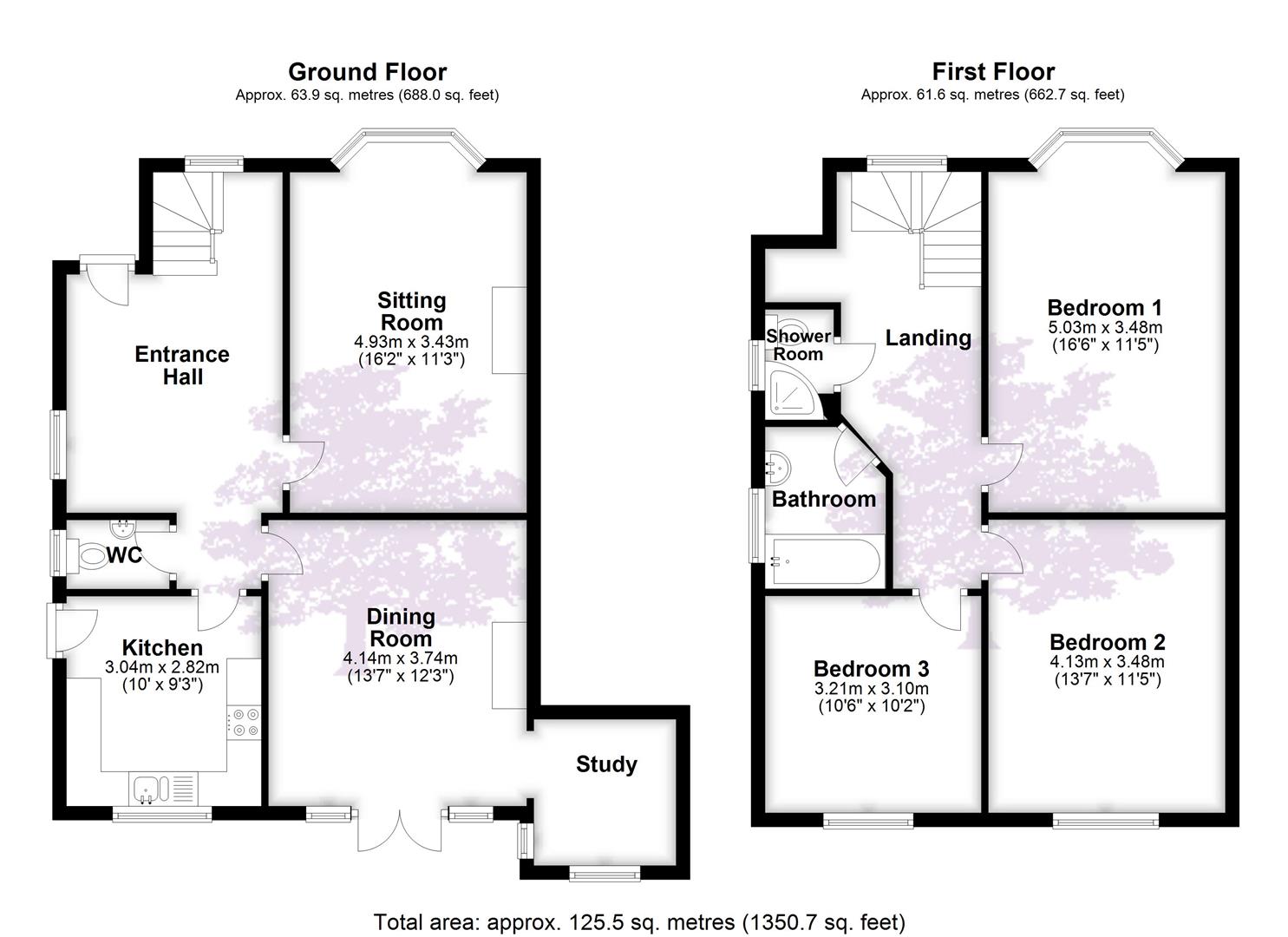Property for sale in Bristol BS10, 3 Bedroom
Quick Summary
- Property Type:
- Property
- Status:
- For sale
- Price
- £ 485,000
- Beds:
- 3
- Baths:
- 2
- Recepts:
- 2
- County
- Bristol
- Town
- Bristol
- Outcode
- BS10
- Location
- Brentry Lane, Bristol BS10
- Marketed By:
- Goodman and Lilley
- Posted
- 2024-05-14
- BS10 Rating:
- More Info?
- Please contact Goodman and Lilley on 0117 295 7279 or Request Details
Property Description
An attractive bay fronted three bedroom 1930's detached family home located in the most convenient of locations with excellent access to Bristol City Centre, the motorway and within a short walk of highly acclaimed Brentry Primary School.
The generous accommodation is set over two floors and consists of a good sized entrance hall with stairs to the first floor, bay fronted sitting room, dining room with doors to the garden, study, cloakroom and a modern kitchen. To the first there is three double bedrooms, a bathroom and a separate shower room.
The house also benefits from driveway parking, a garage and a generous west facing rear garden.
A truly fantastic family home that would suit a wide range of prospective purchasers and must be seen to fully appreciate.
Call, Click or Come in and visit our experienced sales team /
Local Authority: Bristol Council Tel: Council Tax Band: D
Services: Mains Gas, Water, Drainage and Electric.
Entrance Hall
Impressive hallway with stairs to the first floor and doors to:
Cloakroom
Wash hand basin and low level WC with single glazed window to the side of the property.
Sitting Room
Double glazed bay window to the front of the property, fitted gas fireplace, radiators.
Dining Room
Double glazed patio doors to the rear garden, radiator and access to:
Study
Double glazed window to the rear of the property, wash hand basin, radiator.
Kitchen
Fitted kitchen comprising wall and base units with work surfaces incorporating a sink and drainer, fitted electric oven with gas hob with cooker hood over, plumbing for a washing machine / dishwasher and space for a fridge/freezer. Radiator, double glazed window to the rear and a door to the side of the property.
First Floor
Landing
Stairs leading from the entrance hall to the landing with an airing cupboard and loft access.
Bedroom One
Double glazed bay window to the front of the property. Radiator.
Bedroom Two
Double glazed window to the rear of the property, built in wardrobe and radiator.
Bedroom Three
Double glazed window to the rear of the property, built in wardrobe and radiator.
Bathroom
Part tiled bathroom comprising panelled bath with mixer taps and wash hand basin, built into a vanity unit. Window to side.
Shower Room
Part tiled shower room comprising shower cubicle, low level WC, window to side.
Outside
Front Garden
Good sized front garden comprising lawn with borders, path to entrance porch and driveway parking. Access to rear garden via side gate.
Rear Garden
A wonderful 70 ft west facing garden with two lawns, flower and three borders, pond and fully enclosed.
Garage
Single integral garage access by front driveway.
Property Location
Marketed by Goodman and Lilley
Disclaimer Property descriptions and related information displayed on this page are marketing materials provided by Goodman and Lilley. estateagents365.uk does not warrant or accept any responsibility for the accuracy or completeness of the property descriptions or related information provided here and they do not constitute property particulars. Please contact Goodman and Lilley for full details and further information.


