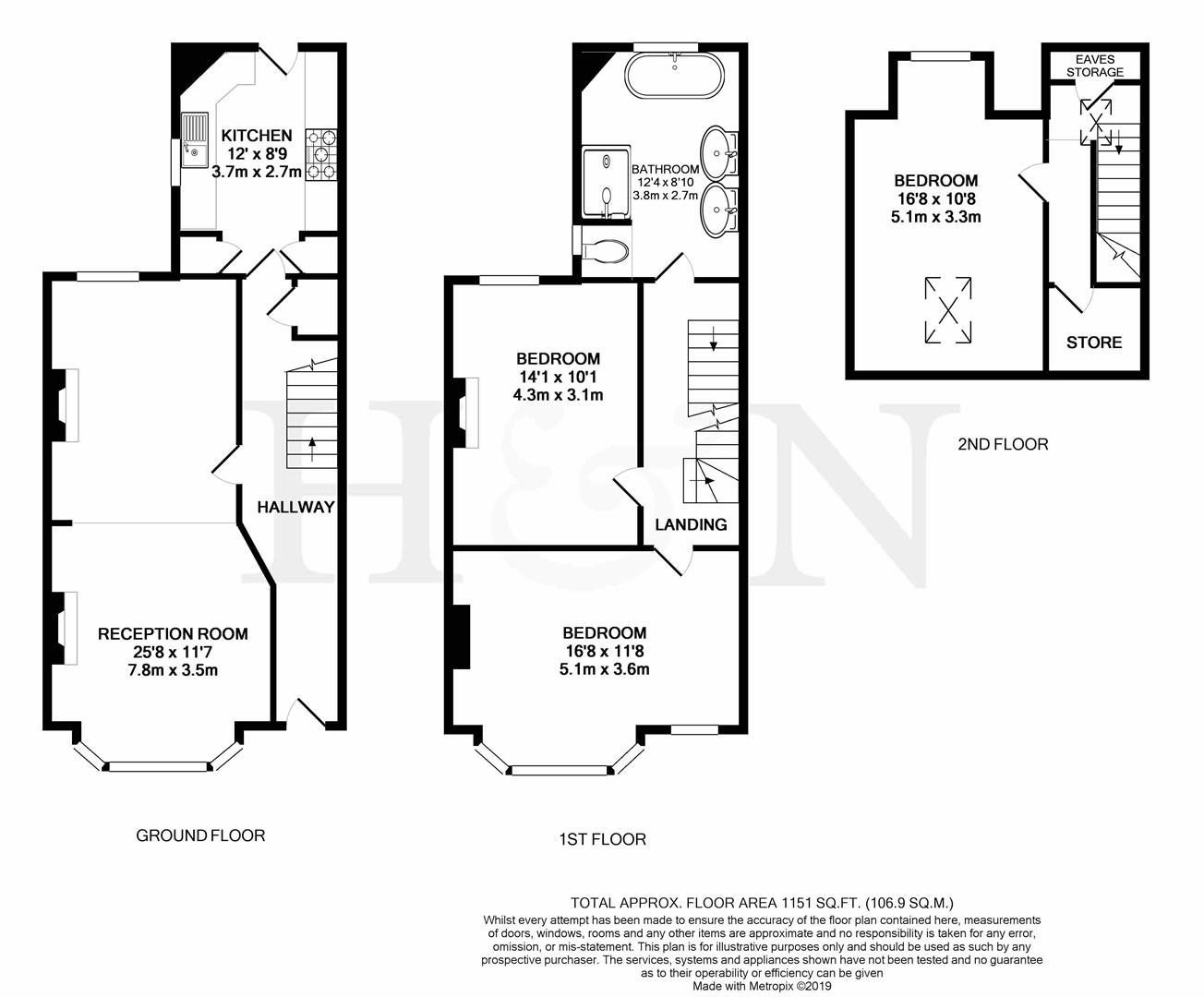Property for sale in Brighton BN1, 3 Bedroom
Quick Summary
- Property Type:
- Property
- Status:
- For sale
- Price
- £ 599,950
- Beds:
- 3
- Baths:
- 1
- Recepts:
- 2
- County
- East Sussex
- Town
- Brighton
- Outcode
- BN1
- Location
- Compton Road, Brighton BN1
- Marketed By:
- Healy and Newsom
- Posted
- 2024-04-24
- BN1 Rating:
- More Info?
- Please contact Healy and Newsom on 01273 767127 or Request Details
Property Description
An attractive bay fronted Victorian property (1151 Sq ft) located in a very popular residential location, offering spacious accommodation, arranged over three floor and immaculately presented throughout. With a large through reception room, kitchen with access to a private sun terrace and in turn a good sized lawned garden, three double bedrooms and spacious bathroom.
Location
Compton Road is a prime residential address in BN1 having a great local community. Just shy of a mile away is Preston Park – the city’s largest urban park. Seven Dials is close by, offering a diverse selection of shops (both independent and larger chains), eateries, coffee shops, delicatessens and independent public houses. Brighton, Preston Park and London Road Train stations are all within 1 to 2 miles away for those needing to commute. Bhasivc College is near-by as are the popular Stanford Infant and Junior Schools.
Accommodation
Approached a few steps up from level ground via an enclosed front garden, a wide entrance hall with under stairs storage and space for an office area, proceeds to all ground floor principle rooms and sets the precedent of high standard of decoration that flows throughout the property.
The bright and spacious through living dining room, boasts a large bay window with split plantation shutters over looking the street as well as views over the rear garden from the dining area. Very well presented having the perfect mix of period features and modern design with hard wood floors, high ceilings, charcoal grey high kick boards and two period fireplaces (one working) with tasteful tiled inserts and decorative surrounds.
At the end of the hall resides the contemporary kitchen, being lovely and bright with a dual aspect. Having a stylish metro tiled splash back and comprising a range of marine navy blue wall and base units with moulded marble worktop having an under mounted brushed steel sink and drainer, a five ring gas hob with oven under and extractor hood above. Furthermore there is an eye level integrated microwave, integrated fridge freezer, washing machine and dryer.
Stairs with a sympathetically restored balustrade rise to the first floor half landing where you'll find a beautiful spacious family bathroom. A very well designed use of space with muted grey ceramic floor tiles, metro tiled walls and period decorative fireplace. Offering a double ended freestanding bathtub and floor mounted taps, separate double width shower enclosure with monsoon shower head and wall mounted thermostatic controls and and vanity unit with two moulded hand basins.
To the first floor there are two double bedrooms. One located at the front of the property boasting two windows making it a very bright room, a bay with plantation shutters and a plush cream carpet. The other bedroom situated at the rear, with a sash window overlooking the private garden and having a decorative cast iron fireplace with white surround.
A further turning staircase rise to the second floor loft extension with gallery landing and accommodates a large double bedroom with dual aspect to the front and rear and tasteful stripped wood beams. Furthermore there is ample eaves storage on the stairs and as well in the form of a small room conveniently placed adjacent to the bedroom that could be transformed into an en-suite.
Outside
A real sun trap accessed from the kitchen a grey painted decked sun terrace with steps down to a private brick walled lawned garden with paved patio at the end. The garden has, tasteful minimal plants and shrub borders and is very well maintained.
Additional Information
EPC rating: D
Internal measurement: 1151 Square feet / 107 Square metres
Parking zone: A
Council tax band: B
Property Location
Marketed by Healy and Newsom
Disclaimer Property descriptions and related information displayed on this page are marketing materials provided by Healy and Newsom. estateagents365.uk does not warrant or accept any responsibility for the accuracy or completeness of the property descriptions or related information provided here and they do not constitute property particulars. Please contact Healy and Newsom for full details and further information.


