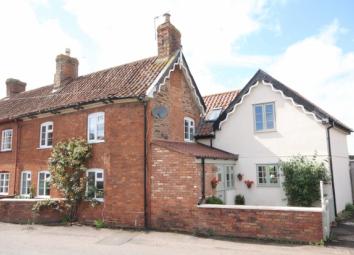Property for sale in Bridgwater TA6, 3 Bedroom
Quick Summary
- Property Type:
- Property
- Status:
- For sale
- Price
- £ 325,000
- Beds:
- 3
- County
- Somerset
- Town
- Bridgwater
- Outcode
- TA6
- Location
- North Street, North Petherton, Bridgwater TA6
- Marketed By:
- Charles Dickens Estate Agents
- Posted
- 2024-04-06
- TA6 Rating:
- More Info?
- Please contact Charles Dickens Estate Agents on 01278 285001 or Request Details
Property Description
North Street, North Petherton, TA6 6TE is a most interesting and individual three double bedroom character country property that has been the centre of considerable expense and alteration with many additional features being provided and enjoying glorious views from the rear elevation and garden over open fields and countryside beyond. The original property is believed to date back to the late 1800’s and is constructed of brick and stone walling under a pitched, tiled, felted and insulated roof with further cavity walled extensions added to the rear. The village of North Petherton is approximately three miles south of the town centre of Bridgwater and provides excellent facilities including numerous shops, church, primary school, doctors’ surgery, restaurants, hotel, Tesco express, as well as a regular bus service. The village is also conveniently located for the M5 motorway, being approximately 1 mile away from its nearest junction.
The generous accommodation briefly comprises; Entrance Hall, Inner Hall, Sitting Room with wood burner & feature fireplace, Kitchen/Diner with bi-folding doors to garden, Utility Cloakroom, and Drying Room, whilst to the first floor are 3 double Bedrooms and spacious four piece Bathroom. The property benefits from gas fired central heating, double glazed windows and all floor coverings included in the asking price. There is a well stocked and most pleasant rear garden enjoying a most individual outlook as well as ample space for off road parking to the side. The property has been sympathetically modernised to create modern day living set in Cottage surroundings and as such, it will create immediate interest with early viewing advised to avoid disappointment.
Accommodation
Entrance hall With Stable door. Recess for cloaks, shoe cupboard. Laminate flooring. Spot lights inset to ceiling.
Inner hall Stairs to first floor. Upright radiator.
Sitting room 21’10” x 12’8” With most impressive fireplace and surround with wood burner. Feature hearth. Exposed ceiling timbers. Window seat. Carpet. Radiator.
Kitchen/diner 26’5” x 12’8” max overall with feature bi-folding doors to patio with superb views beyond over garden. Laminate flooring. Radiator. Kitchen Area: Inset deep 1½ bowl single drainer stainless steel sink unit with cupboards under. Deep flat edged working surfaces to three walls with further cupboards and drawers under incorporating inset four ring induction hob with multi-purpose oven under. Extractor over. Continuation of working surface to create breakfast bar. Recess for tall upright fridge/freezer. Plumbing for dishwasher. Wall mounted Vaillant central heating boiler. Spot lights inset to ceiling. Tall upright radiator.
Utility/cloakroom With low level WC. Wash hand basin. Plumbing for washing machine. Opening through to:
Large walk in
Airing room 17’10” x 3’8” With drying line. Laundry chute from upstairs.
First floor
Landing With Laundry chute. Fitted carpet. Access to the loft is boarded with power and light.
Bedroom 1 14’3” x 13’0” With radiator. Carpet. Superb open aspect with far reaching views. Built-in double door wardrobe.
Bedroom 2 12’6” x 12’1” With exposed floor boards. Radiator. Walk in large wardrobe.
Bedroom 3 12’8” x 9’1” With exposed floorboards. Built in double door wardrobe. Radiator.
Bathroom 11’6” x 9’7” With attractive free standing bath with claw feet and shower mixer taps. Walk in shower area and shower tray with mains shower inset. Fully tiled. Pedestal wash hand basin. Low level WC. 2 Chrome towel rail/radiators. Spot lights inset to ceiling. Shaver point. Superb open outlook.
Outside To the front of the property is a small enclosed garden with wicket fencing and gate. Further smaller enclosed garden with stone chippings. To the side of the property is off road tarmac parking area for approximately 3/4 cars. Side gate leads to the good size and well stocked rear garden that enjoys superb views over open countryside to the Mendip and Quantock hills comprising paved patio area with outside hot and cold taps. Two power points. Steps up to good size lawn. Extremely well stocked beds and borders. Further paved patio area enjoying stunning views. Large timber workshop 14’5” x 6’3”.
Viewing By appointment with the vendors’ agents Messrs Charles Dickens, who will be pleased to make the necessary arrangements.
Services Mains electricity, gas, water & drainage.
Council Tax Band C
Energy Rating tbc
Property Location
Marketed by Charles Dickens Estate Agents
Disclaimer Property descriptions and related information displayed on this page are marketing materials provided by Charles Dickens Estate Agents. estateagents365.uk does not warrant or accept any responsibility for the accuracy or completeness of the property descriptions or related information provided here and they do not constitute property particulars. Please contact Charles Dickens Estate Agents for full details and further information.


