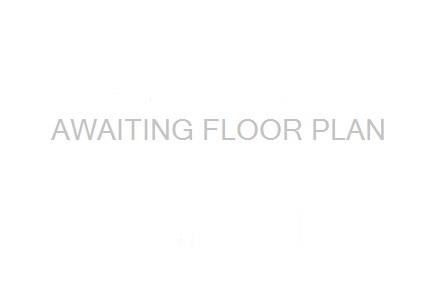Property for sale in Brentwood CM15, 4 Bedroom
Quick Summary
- Property Type:
- Property
- Status:
- For sale
- Price
- £ 450,000
- Beds:
- 4
- County
- Essex
- Town
- Brentwood
- Outcode
- CM15
- Location
- Glovers Field, Kelvedon Hatch, Brentwood CM15
- Marketed By:
- Keith Ashton
- Posted
- 2018-11-19
- CM15 Rating:
- More Info?
- Please contact Keith Ashton on 01277 576906 or Request Details
Property Description
One of the most stunning four bedroom terrace houses of its type in the road that I have had the pleasure to inspect with a high standard of specification incorporating every contemporary feature buyers would love such as high gloss kitchens, flat skimmed ceilings everywhere with chrome down lighters and a large kitchen/breakfast room. The property has four spacious bedrooms to the first floor and a south facing easy to maintain garden with a large patio area and off street parking for two large vehicles and one small. The property is situated in the popular village of Kelvedon Hatch with local shops, bus routes and pubs. No onward chain.
Solid wood front door leads into:
Entrance Porch
Further UPVC double glazed front door into:
Entrance Lobby
Stairs to first floor. Solid wood flooring. Feature radiator.
Lounge Area (4.83m x 3.38m (15'10 x 11'1))
With solid wood flooring. Alcove set up for a large wide screen telly. Double glazed window to front. Chrome ceiling down lighters. Square opening through to:
Kitchen (4.90m x 2.72m (16'1 x 8'11))
With tiled floor. Feature radiator. Chrome down lighters. Fitted with a range of high gloss wall and base units with glass topped work surfaces. Five ring gas hob. Twin split level ovens. Integrated microwave, fridge/freezer, dishwasher and washing machine. Patio doors to garden
Dining Area (4.60m x 3.05m (15'1 x 10'))
Bi-folds to garden.
Lobby
Under stairs cupboard and square opening through to:
Sitting Room (4.78m x 2.67m (15'8 x 8'9))
Suspended cornicing with concealed up lighters.
Ground Floor Cloakroom
With contemporary two piece white suite.
First Floor Landing
Master Bedroom (3.63m x 2.84m (11'11 x 9'4))
With walk-in wardrobe.
Bedroom Two (4.34m x 2.57m (14'3 x 8'5))
With fitted wardrobe
Bedroom Three (3.63m x 3.63m (11'11 x 11'11))
With fitted wardrobes
Bedroom Four (2.87m x 2.84m (9'5 x 9'4))
Spacious Bathroom
Fitted with a three piece white suite including a shower end bath with shower mixer taps. Low flush wc, vanity wash hand basin, full height tiled walls, extractor fan, chrome down lighters.
Exterior
Rear Garden
Being south facing and commencing with a large patio leading into neat lawns. Timber framed shed to right hand corner of the garden. Outside lights, water tap and power connected.
Front Garden
With off street parking for two vehicles.
Property Location
Marketed by Keith Ashton
Disclaimer Property descriptions and related information displayed on this page are marketing materials provided by Keith Ashton. estateagents365.uk does not warrant or accept any responsibility for the accuracy or completeness of the property descriptions or related information provided here and they do not constitute property particulars. Please contact Keith Ashton for full details and further information.


