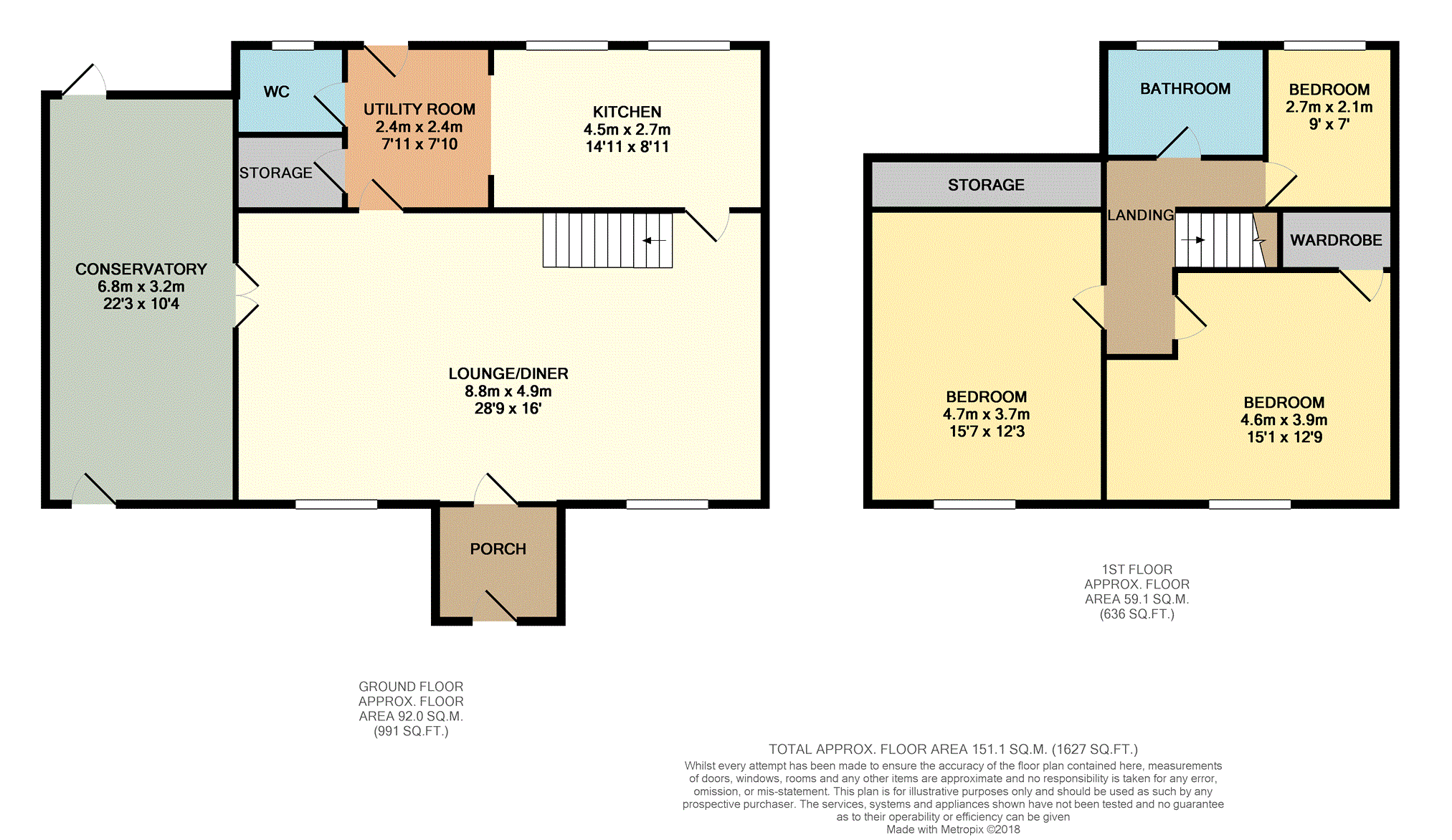Property for sale in Bradford BD10, 3 Bedroom
Quick Summary
- Property Type:
- Property
- Status:
- For sale
- Price
- £ 250,000
- Beds:
- 3
- Baths:
- 1
- Recepts:
- 2
- County
- West Yorkshire
- Town
- Bradford
- Outcode
- BD10
- Location
- Bradford Road, Bradford BD10
- Marketed By:
- Purplebricks, Head Office
- Posted
- 2018-11-04
- BD10 Rating:
- More Info?
- Please contact Purplebricks, Head Office on 0121 721 9601 or Request Details
Property Description
A well established Grade II Listed character property, set within generous gardens to three sides. Favourably situated within close proximity to a range of popular primary and grammar schools, regular bus routes, shops, supermarkets, eateries, and a variety of other local amenities. Briefly comprising an entrance porch, substantial lounge diner, conservatory, kitchen, utility, and W.C on the ground floor, whilst to the first floor there are three bedrooms and a house bathroom. Externally this charming home offers a lawn garden to the front with paved path and hedgerow, whilst to the side and rear there is a further enclosed garden with mature trees, plants and shrubbery. Viewing is essential to fully appreciate the spacious accommodation on offer and to avoid disappointment.
Entrance Porch
With entrance door to the front aspects
Lounge
Having two leaded windows to the front aspect, this impressive lounge diner offers a stove with attractive surround, exposed ceiling beams, television and telephone points, ceiling light points, and two central heating radiators.
Kitchen
Having two double glazed windows to the rear aspect, this fitted kitchen offers a range of wall and base units with complementary work surfaces over, stainless steel sink and drainer and mixer tap, dish washer, washing machine, electric hob, gas hob with extractor hood, fridge freezer, and a central heating radiator.
Utility Room
With double glazed door to the rear and plumbing for a washing machine.
W.C.
Having a double glazed window to the rear aspect, pedestal wash hand basin, low flush W.C and central heating radiator.
Conservatory
With doors accessing the front and rear gardens, and a central heating radiator.
First Floor
With stair access from the lounge.
Bedroom One
Having a leaded window to the front elevation, ceiling light point, large eaves storage cupboard, and a central heating radiator.
Bedroom Two
Having a leaded window to the front elevation, ceiling light point, built in wardrobe space, and a central heating radiator.
Bedroom Three
Having a double glazed window to the rear elevation, ceiling light point, and a central heating radiator.
Bathroom
The house bathroom offers buyers a three piece white bathroom suite including pedestal wash hand basin, low flush W.C, and panelled bath with shower over.
Outside
Externally this charming home offers a lawn garden to the front with paved path and hedgerow, whilst to the side and rear there is a further enclosed garden with mature trees, plants and shrubbery.
Property Location
Marketed by Purplebricks, Head Office
Disclaimer Property descriptions and related information displayed on this page are marketing materials provided by Purplebricks, Head Office. estateagents365.uk does not warrant or accept any responsibility for the accuracy or completeness of the property descriptions or related information provided here and they do not constitute property particulars. Please contact Purplebricks, Head Office for full details and further information.


