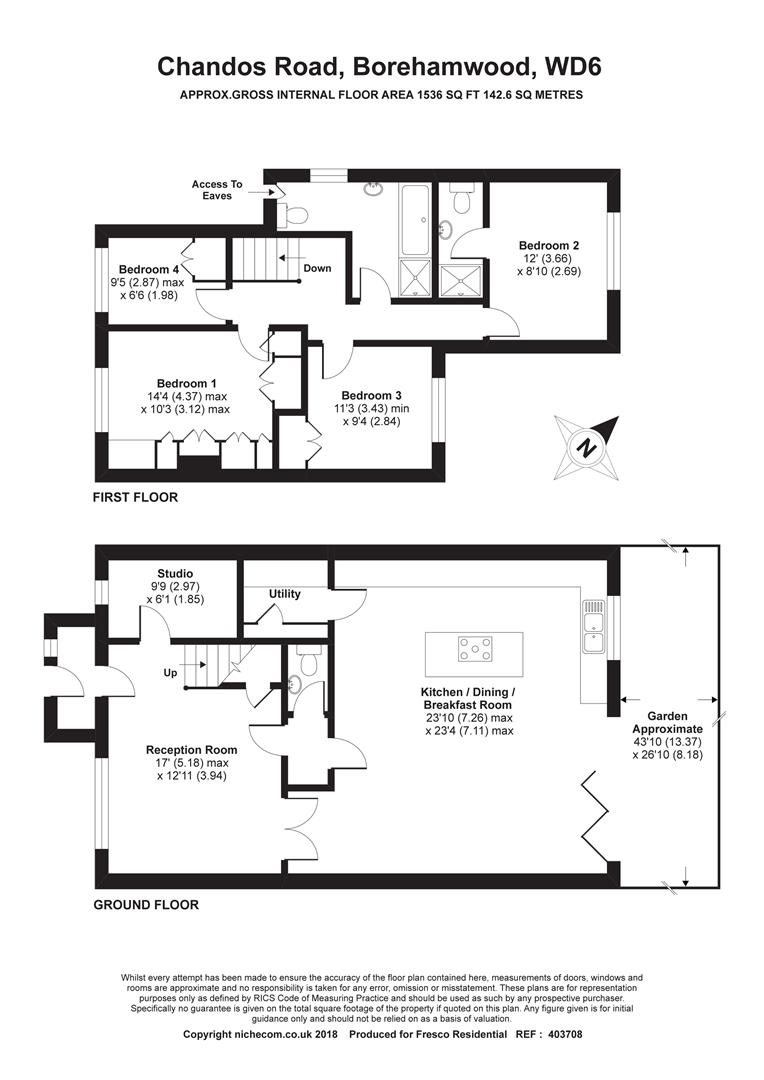Property for sale in Borehamwood WD6, 4 Bedroom
Quick Summary
- Property Type:
- Property
- Status:
- For sale
- Price
- £ 700,000
- Beds:
- 4
- Baths:
- 2
- Recepts:
- 3
- County
- Hertfordshire
- Town
- Borehamwood
- Outcode
- WD6
- Location
- Chandos Road, Borehamwood WD6
- Marketed By:
- Fresco Residential
- Posted
- 2024-04-07
- WD6 Rating:
- More Info?
- Please contact Fresco Residential on 01923 588893 or Request Details
Property Description
On one of Borehamwood’s sought-after locations is this extremely well presented four bedroom semi-detached family home. Having undergone a substantial refurbishment and extension programme, the accommodation now compromises of a modern, open plan and well designed fully fitted kitchen/family room/dining area with access to the lounge, utility room and study/studio or playroom and downstairs cloakroom. Bi-fold doors lead from the kitchen area to the rear garden.
On the first floor there are four (three double) bedrooms, an en-suite shower room to bedroom two and a spacious and well-appointed family bathroom. The master bedroom enjoys fitted wardrobes to two walls as well as a built-in dressing table. Externally, the property enjoys a pretty well stocked rear garden and patio area as well as off street parking to the front for a number of vehicles.
Chandos Road is located off Theobald Street, which is a short distance to the excellent facilities of Borehamwood High Street and Borehamwood and Elstree First Capital Connect Station which offers fast access into London St Pancras via West Hampstead. The M1, M25 and A(1)M are all close by.
Shopping facilities are nearby including The Boulevard Shopping Centre offering a Marks & Spencer Food Hall, Debenham and other well-known high street retailers. There are also numerous restaurants and coffee shops.
Borehamwood and the surrounding areas offer excellent schooling in both state and the private sector. There are also many places of worship located nearby.
Entrance Lobby
Lounge (5.18 x 3.94 (16'11" x 12'11"))
Study/Studio (2.97 x 1.85 (9'8" x 6'0"))
Downstairs Cloakroom
Kitchen/Family Dining Area (7.26 x 7.11 (23'9" x 23'3"))
Utility Room
First Floor Landing
Master Bedroom (4.37 x 3.12 (14'4" x 10'2"))
Bedroom Two (3.66 x 2.69 (12'0" x 8'9"))
Ensuite Showeroom
Bedroom Three (3.66 x 2.69 (12'0" x 8'9"))
Bedroom Four (2.87 x 1.98 (9'4" x 6'5"))
Family Bathroom
Rear Garden (13.37 x 8.18 (43'10" x 26'10"))
Front Driveway
Property Location
Marketed by Fresco Residential
Disclaimer Property descriptions and related information displayed on this page are marketing materials provided by Fresco Residential. estateagents365.uk does not warrant or accept any responsibility for the accuracy or completeness of the property descriptions or related information provided here and they do not constitute property particulars. Please contact Fresco Residential for full details and further information.


