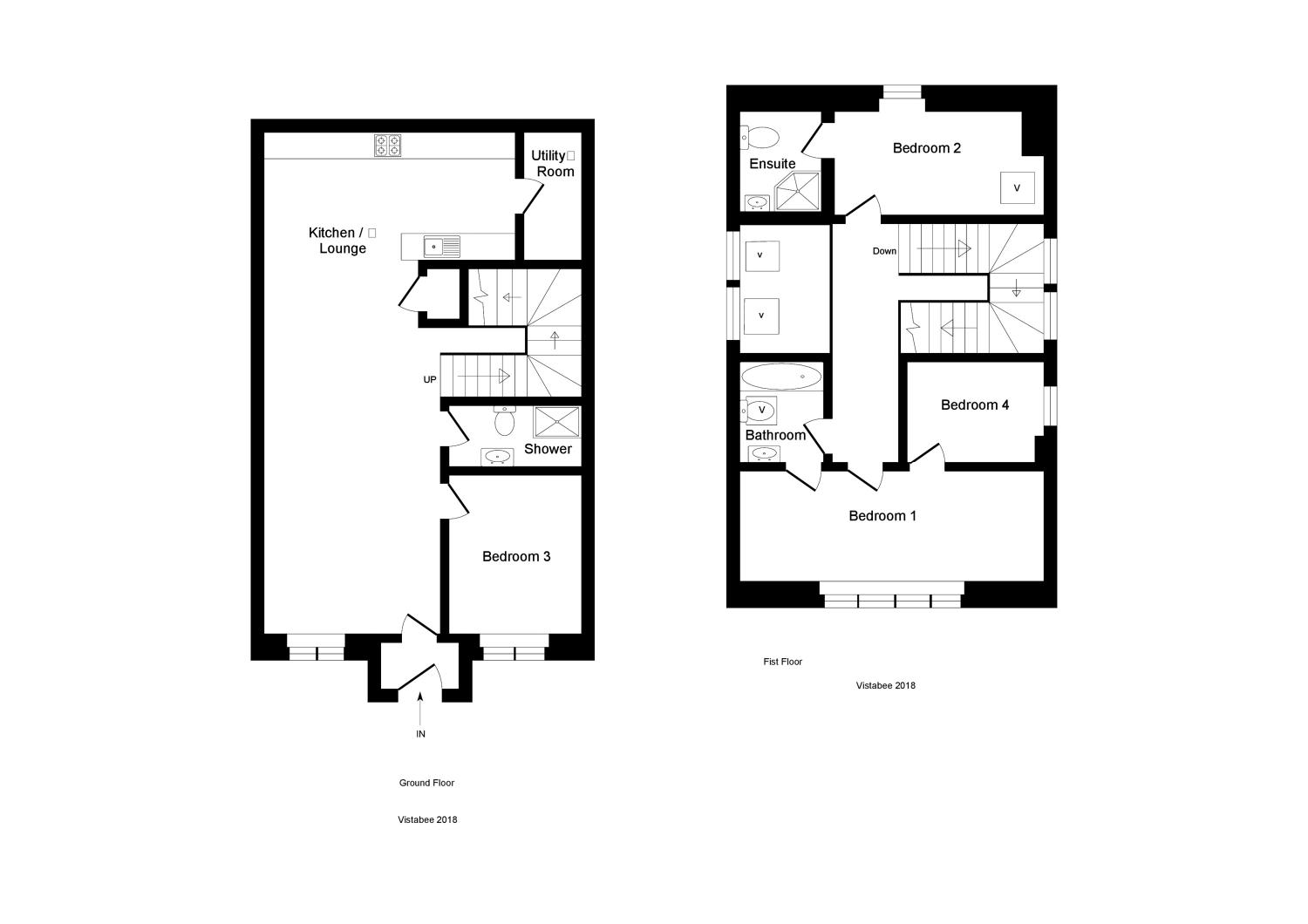Property for sale in Bonnybridge FK4, 4 Bedroom
Quick Summary
- Property Type:
- Property
- Status:
- For sale
- Price
- £ 240,000
- Beds:
- 4
- Baths:
- 3
- County
- Falkirk
- Town
- Bonnybridge
- Outcode
- FK4
- Location
- Denny Road, Dennyloanhead, Bonnybridge FK4
- Marketed By:
- Slater Hogg & Howison - Falkirk Sales
- Posted
- 2024-05-27
- FK4 Rating:
- More Info?
- Please contact Slater Hogg & Howison - Falkirk Sales on 01324 315861 or Request Details
Property Description
Commanding a fabulous central location, this sunning traditional stone built property that dates back to 1893, has under gone a comprehensive program of modernisation to form a fabulous family home that beautifully marries the charm and character of a bye-gone-era with contemporary modern living.
Imagine high vaulted ceilings, lovely exposed timber rafters and an open plan mezzanine landing. Add to this the modern convenience of the sublime contemporary styled large kitchen/dining and family area to the rear and this house really needs to be viewed.
Lending itself to flexible family accommodation with contemporarily styled living, this fine home comprises an entrance vestibule, outstanding lounge/ family space with access to the third bedroom, shower room and a separate utility room that is accessed off the kitchen.
Taking the return flight stair to the bright and airy mezzanine landing where three further generous bedrooms, three piece en-suite and a luxury Jack-and-Jill family bathroom can be found.
In addition, the property has gas central heating and double-glazing, a driveway parking to the front and ample additional parking can be found to the rear along with access to the garage and south facing timber sun terrace.
Bonnybridge offers a fine selection of local amenities which include local shopping and transport links to Falkirk and Denny as well as access to the M876 motorway offering the commuter direct access to Glasgow and Stirling city centres as well as Edinburgh. The Forth and Clyde Canal runs through Bonnybridge and there is a number of pleasant walks to be enjoyed.
Kitchen/Lounge13'1" x 37'4" (3.99m x 11.38m).
Utility Room4'3" x 9'8" (1.3m x 2.95m).
Bedroom 122'7" x 9'10" (6.88m x 3m).
Bedroom 27'10" x 15'1" (2.39m x 4.6m).
Bedroom 39'10" x 13'1" (3m x 3.99m).
Bedroom 410'2" x 7'8" (3.1m x 2.34m).
Ensuite5'3" x 7'10" (1.6m x 2.39m).
Bathroom4'7" x 9'6" (1.4m x 2.9m).
Shower9'10" x 4'7" (3m x 1.4m).
Property Location
Marketed by Slater Hogg & Howison - Falkirk Sales
Disclaimer Property descriptions and related information displayed on this page are marketing materials provided by Slater Hogg & Howison - Falkirk Sales. estateagents365.uk does not warrant or accept any responsibility for the accuracy or completeness of the property descriptions or related information provided here and they do not constitute property particulars. Please contact Slater Hogg & Howison - Falkirk Sales for full details and further information.


