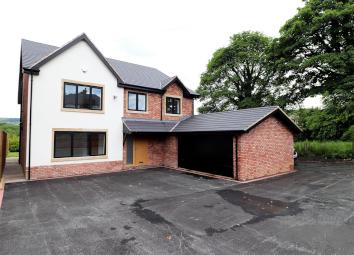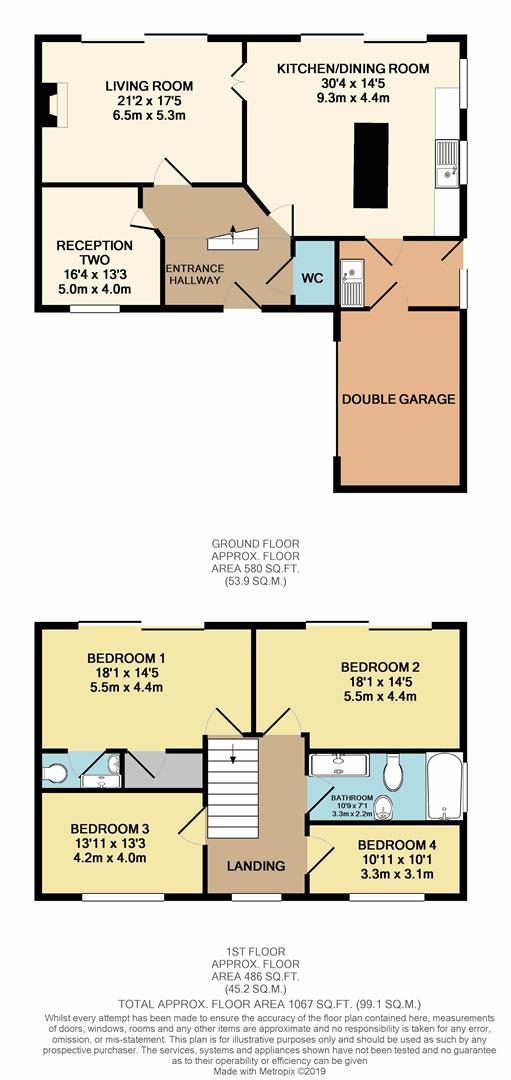Property for sale in Bolton BL1, 4 Bedroom
Quick Summary
- Property Type:
- Property
- Status:
- For sale
- Price
- £ 550,000
- Beds:
- 4
- Baths:
- 3
- Recepts:
- 2
- County
- Greater Manchester
- Town
- Bolton
- Outcode
- BL1
- Location
- Harpers Lane, Bolton BL1
- Marketed By:
- Movuno Limited
- Posted
- 2024-04-02
- BL1 Rating:
- More Info?
- Please contact Movuno Limited on 0161 937 6970 or Request Details
Property Description
The Stables is a newly built prestigious detached property that has been architecturally designed and beautifully constructed in the ever popular area of Smithills.
Sure to please those seeking a modern, immaculate and extensive living space. The property is built on a unique plot of land with wonderful views as far as Rivington to the rear.
Spread across two floors the property briefly comprises of, to the ground floor: Hallway with doors to a large stylish lounge area with sliding doors leading to rear garden of the property. A modern kitchen/dining area with intergrated applicances, doors to the living room and utility room and large sliding doors opening out to the rear garden of the property., second reception room ideal as a dining room/office/playroom/snug and downstairs W/C,
The first floor leads to four double bedrooms, the master bedroom with walk in wardrobe and ensuite with shower and a large family bathroom with both bath and shower.
The property benefits from aluminium double glazed windows, ground source heating technlogy to the ground floor, gas central heating to the first floor, matching solid oak doors throughout, neutral decoration throughout and an alarm.
Externally, to the front of the property is an extensive in and out driveway which also leads to the double garage, there is a generous sized lawned garden to the rear with both paved and stoned areas accessible via lightweight sliding doors leading from both the Living Room and Kitchen/Dining area providing excellent flexibility for entertaining. The rear garden of the property enjoys the sun all day and into the early evening.
The property is ideal for a growing family.
The location is perfect for access to M61 motorway links, A666, local amenities including shops and restaurants, local transport links. Bolton Town Centre and Horwich.
Available with no forward chain.
Ground Floor
Entrance Hallway
Beautiful entrance hallway with Stairs to the first floor, Inset ceiling lights, carpet, light and power points, individual thermostat for the ground source heating, doors leading to the Living Room, Kitchen/Dining Room, Second Reception Room and WC.
Living Room (6.45m x 5.31m (21'02 x 17'05))
Spacious room filled with natural light flowing in from the large double glazed sliding doors to the rear of the property.
Fitted with carpet. Centre piece fireplace, power and light points, TV point, ceiling light, thermostat for the ground source heating technology. Double doors leading to the kitchen.
Kitchen/Dining Area (9.25m x 4.39m (30'04 x 14'05))
A superb room which is fitted with a range of wall, base and drawer units, integrated double ovens, dishwasher. Large island to the centre of the kitchen area with integrated storage, Wine rack, hob. And overhead extractor unit. Amercian style fridge/freezer. Tiled flooring with under floor heating., Power and lights points. Inset ceiling lights. Four light fittings. Large dining area. Lightweight sliding doors leading out to the rear garden of the property. Doors leading to the Living Room and Utility Room.
Reception Two (4.98m x 4.04m (16'04 x 13'03))
Large double glazed window overlooking the front elevation.
Fitted with carpet. Power and light points, TV point, ceiling light, thermostat for the ground source heating technology.
Wc
Two piece suite comprising of wash hand basin and low level WC.
Utility Room (2.39m x 2.18m (7'10 x 7'02))
Fitted with a range of wall and base units, sink unit, tiled floor with underfloor heating. Door leading to the side of the property. Window overlooking the side of the property. Door leading to the double garage.
First Floor
Landing
Spacious landing area that leads to all four double bedrooms and the family bathroom. Window overlooking the front elevation of the property. Loft access.
Bedroom One (4.39m x 5.51m (14'05 x 18'01))
Superb spacious room filled with natural light at the rear aspect of the property, sliding doors with juliette balcony, two radiators, door to the walk in wardrobe, door leading into the en-suite. Fitted with carpet, light and power points. TV point. Inset ceiling lights.
En-Suite
Good sized en-suite consisting of double shower, WC and sink. Wall mounted vanity cupboard. Heated towel rail. Tiled floor and walls. Inset ceiling lights. Extrator fan.
Walk In Wardrobe
Fitted with carpet, ceiling light, light point.
Bedroom Two (5.51m x 4.39m (18'01 x 14'05))
Spacious second bedroom filled with natural light at the rear aspect of the property, sliding doors with juliette balcony, two radiators. Fitted with carpet, light and power points. TV point. Inset ceiling lights.
Bedroom Three (4.24m x 4.04m (13'11 x 13'03))
Double room filled with natural light at the front aspect of the property, radiator, Fitted with carpet, light and power points. TV point. Inset ceiling lights.
Bedroom Four (3.33m x 3.07m (10'11 x 10'01))
Double room filled with natural light at the front aspect of the property, radiator, Fitted with carpet, light and power points. TV point. Inset ceiling lights.
Family Bathroom (3.28m x 2.16m (10'09 x 7'01))
Four piece suite comprising of large bath, seperate double shower cubicle, wash hand basin with cupboard under, low level WC, heated towel rail, wall mounted vanity cupboard and double glazed frosted window to the side of the property.
Garage
Double garage to the front of the property. Fitted with electric door. Power and light points. Boiler and ground source heating technology system.
External
Ample in and out driveway with space to park multiple cars to the front of the property.
Enclosed with fencing and trees/shrubs to the rear the majority of the garden is lawned with paved and stoned areas. A great place to entertain, sit out and enjoy sunshine throughout the day and in to the late evening. Ideal for pets and chidren.
Further Details
Property is freehold
Property Location
Marketed by Movuno Limited
Disclaimer Property descriptions and related information displayed on this page are marketing materials provided by Movuno Limited. estateagents365.uk does not warrant or accept any responsibility for the accuracy or completeness of the property descriptions or related information provided here and they do not constitute property particulars. Please contact Movuno Limited for full details and further information.


