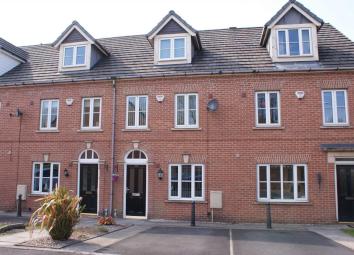Property for sale in Bolton BL1, 3 Bedroom
Quick Summary
- Property Type:
- Property
- Status:
- For sale
- Price
- £ 185,000
- Beds:
- 3
- Baths:
- 3
- Recepts:
- 2
- County
- Greater Manchester
- Town
- Bolton
- Outcode
- BL1
- Location
- Hallbridge Gardens, Bolton BL1
- Marketed By:
- Whittakers Estate Agents
- Posted
- 2024-05-16
- BL1 Rating:
- More Info?
- Please contact Whittakers Estate Agents on 01204 351871 or Request Details
Property Description
Well presented beautiful modern 3 double bedroom family townhouse in immaculate walk in condition. Lovely kitchen/diner, guest wc, and even an en-suite and dressing room to the master bedroom! Car parking on the drive, plus undercover parking in the carport too! There is also a ‘village green' on the development making a safe place for children to play. Great for transport links, trains into Manchester, local schooling and shopping.
Entrance Hall - 4'0" (1.22m) Max x 8'8" (2.64m) Max
A glazed composite door welcomes you into the property. The hallway has a door into the lounge, a radiator, tiled flooring, and stairs to the upper floors.
Lounge - 9'10" (3m) x 18'0" (5.49m)
This nice size family lounge is carpeted, and has a window on the front elevation with a radiator positioned beneath it. The electric fire and surround forms the focal point of the room. There is another radiator, and doors into the kitchen/diner and the understairs storage cupboard.
Kitchen/Diner - 13'1" (3.99m) x 10'4" (3.15m)
Well designed modern kitchen with wood effect wall & base units that are complimented perfectly by the black granite effect laminate worktops. Built under electric single oven, and a built in 5 burner gas hob with a stainless steel extractor above, and tiled splashbacks. Integrated fridge, integrated freezer, and space ready plumbed for a washing machine, and another space for a dishwasher. Round stainless steel sink and drainer with modern monobloc mixer tap. There is a radiator, room for a table and chairs, French doors into the garden, a door into the guest wc, and tiled flooring.
Guest WC - 5'3" (1.6m) x 3'6" (1.07m)
Is fitted with a white wc and a pedestal wash basin. There is a window with obscure glazing on the rear elevation. It has a radiator and tiled flooring.
1st Floor Landing - 3'3" (0.99m) x 9'1" (2.77m)
Has doors into the 2nd & 3rd bedrooms, and the bathroom. It is carpeted, has a radiator, and stairs to the upper floor.
2nd Bedroom - 13'1" (3.99m) Including Wardrobes x 10'5" (3.18m)
Is a good size double bedroom with beautiful wall to wall fitted wardrobes. It is nice and bright with 2 windows on the rear elevation. It is carpeted, has a radiator, and a built in storage cupboard with shelving.
3rd Bedroom - 13'1" (3.99m) x 8'4" (2.54m)
Is another good size double bedroom. It is carpeted, has a radiator, and 2 windows on the front elevation.
Family Bathroom - 6'3" (1.91m) x 6'11" (2.11m)
This lovely modern bathroom is fitted with a white 3 piece suite comprising of:- wc, wall hung semi pedestal wash basin and a panelled bath fitted with a bath/shower mixer tap. It is half tiled, has a radiator and vinyl flooring.
2nd Floor Landing - 3'1" (0.94m) x 3'0" (0.91m)
Has Polyflor flooring, and doors to the master bedroom and the cupboard which houses the combi boiler.
Master Bedroom - 13'1" (3.99m) Max x 11'10" (3.61m) Max
The master bedroom is located at the top of the house. It is a good size double and has a window on the front elevation with a radiator positioned beneath it. There is open access into the dressing room, and beautiful Polyflor flooring.
Dressing Room - 6'3" (1.91m) Including Wardrobes x 9'6" (2.9m)
Open access from the master bedroom, it is fitted with beautiful wall to wall wardrobes, has a rooflight window on the rear elevation, a radiator, a door into the en-suite, and another door into the eaves. The same Polyflor flooring flows through from the bedroom.
En-Suite - 6'7" (2.01m) x 6'2" (1.88m)
Accessed from the dressing room, it is fitted with a modern white 3 piece suite comprising of:- wc, wall hung semi pedestal wash basin and separate corner shower cubicle with a thermostatic shower. There are wet wall panels and tiling, a rooflight window, a radiator, and Polyflor flooring. There are also besoke fitted storage cupboards above the wc.
Exterior
Front Garden & Car Port
Low/no maintenance frontage consisting of a garden path and a planting strip with shrubs and decorative limestone gravel. There is parking for one vehicle directly on the drive, and parking for another vehicle in the carport. The carport block is located directly behind the property.
Rear Garden
The rear garden is fully enclosed with tall timber fencing. It has a paved patio area and a pretty ornamental garden planted with established shrubs and decorative limestone chippings. At the bottom of the garden is a tall gate allowing access directly to the car port.
Directions
The post code for this property is BL1 8UT
Notice
Please note we have not tested any apparatus, fixtures, fittings, or services. Interested parties must undertake their own investigation into the working order of these items. All measurements are approximate and photographs provided for guidance only.
Property Location
Marketed by Whittakers Estate Agents
Disclaimer Property descriptions and related information displayed on this page are marketing materials provided by Whittakers Estate Agents. estateagents365.uk does not warrant or accept any responsibility for the accuracy or completeness of the property descriptions or related information provided here and they do not constitute property particulars. Please contact Whittakers Estate Agents for full details and further information.


