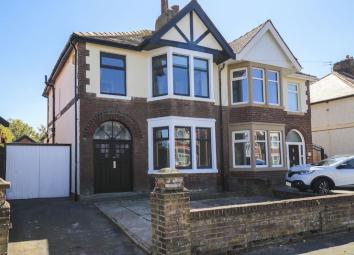Property for sale in Blackpool FY2, 3 Bedroom
Quick Summary
- Property Type:
- Property
- Status:
- For sale
- Price
- £ 195,000
- Beds:
- 3
- Baths:
- 1
- Recepts:
- 2
- County
- Lancashire
- Town
- Blackpool
- Outcode
- FY2
- Location
- Pembroke Avenue, Bispham, Blackpool FY2
- Marketed By:
- McKenzie
- Posted
- 2024-04-30
- FY2 Rating:
- More Info?
- Please contact McKenzie on 01253 545776 or Request Details
Property Description
An outstanding semi detached house which has been beautifully refurbished throughout and transformed by the current owners with a stunning Living/Kitchen/Diner extension to the rear, a separate Lounge, Hall with Cloaks/WC and Utility Room complete the ground floor, 3 Bedrooms and a Gorgeous Family Bathroom to the first floor. All complemented by upvc double glazing and gas central heating. Externally with a paved front garden and a sunny south facing landscaped circa 60' rear garden with a brick barbecue and feature seating area. A driveway to the side leads to the brick Garage. Situated in a sought after residential location close to North Shore Golf Club and within walking distance of The Promenade, viewing is highly recommended of this superb family home.
Vestibule
Original main entrance doors with surrounding leaded glass, quarry tiled floor.
Hall
An attractive entrance hall with a double radiator.
Cloaks/WC
Vanity wash hand basin and low flush WC.
Lounge (15' 11'' x 11' 11'' (4.86m x 3.62m))
Upvc double glazed bay window, double radiator.
Living/Kitchen/Diner (26' 8'' x 18' 6'' (8.12m x 5.65m))
A simply stunning extended Living/Kitchen/Diner beautifully fitted with handle less units complemented by quartz work tops, matching central island unit, built in 'Neff' twin ovens, inset 5 ring gas hob with extractor over, integral fridge, freezer and dishwasher, built in wine cooler, exposed brick chimney breast with inset log burning stove, tiled walls and flooring, designer radiator, upvc double glazed window to side elevation, double glazed bi-fold doors opening up on to the rear garden, superb upvc double glazed lantern ceiling window.
Landing
Upvc double glazed window.
Bedroom (16' 0'' x 12' 0'' (4.87m x 3.67m))
Upvc double glazed bay window, double radiator.
Bedroom (15' 10'' x 11' 0'' (4.82m x 3.35m))
Upvc double glazed window, radiator.
Bedroom (9' 2'' x 6' 2'' (2.80m x 1.88m))
Upvc double glazed window, radiator.
Family Bathroom (9' 3'' x 7' 0'' (2.83m x 2.14m))
A gorgeous re-modeled family bathroom comprising a double shower enclosure, a stylish free standing bath tub, a vanity wash hand basin set in a modern drawer unit and a low flush WC. Fully tiled floor with matching half tiled walls, heated towel rail, upvc double glazed window.
Front Garden
Paved front garden.
Rear Garden
Circa 60' sunny south facing landscaped rear garden with lawn and a stone paved patio and feature brick built seating and barbecue area. A driveway to the side leads down to the garage.
Garage
A brick garage with double doors.
Property Location
Marketed by McKenzie
Disclaimer Property descriptions and related information displayed on this page are marketing materials provided by McKenzie. estateagents365.uk does not warrant or accept any responsibility for the accuracy or completeness of the property descriptions or related information provided here and they do not constitute property particulars. Please contact McKenzie for full details and further information.


