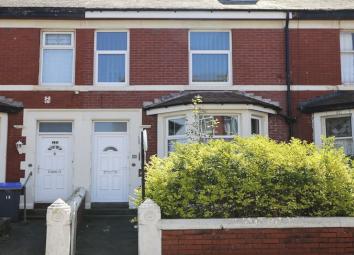Property for sale in Blackpool FY1, 3 Bedroom
Quick Summary
- Property Type:
- Property
- Status:
- For sale
- Price
- £ 79,950
- Beds:
- 3
- Baths:
- 1
- Recepts:
- 2
- County
- Lancashire
- Town
- Blackpool
- Outcode
- FY1
- Location
- Claremont Road, Blackpool FY1
- Marketed By:
- McKenzie
- Posted
- 2024-04-01
- FY1 Rating:
- More Info?
- Please contact McKenzie on 01253 545776 or Request Details
Property Description
Simply oozing with charm and character a substantial & beautifully presented Edwardian garden terraced house, situated in a convenient location North of Blackpool town center internal viewing is highly recommended, the accommodation briefly comprises a spacious Hall, Lounge, Dining Room, Beautiful fitted kitchen, 3 Bedrooms, Modern Family Bathroom, Many original features all complimented by upvc double glazing and gas central heating, Lovely cottage style rear garden.
Vestibule
Upvc double glazed entrance door & window. Original Minton style tiled floor.
Hall
Pale oak flooring, original feature archway, radiator.
Lounge (14' 3'' x 11' 10'' (4.35m x 3.60m))
Upvc double glazed bay window, Art Deco style tiled fireplace, Open plan through to the dining room.
Dining Room (15' 11'' x 12' 10'' (4.86m x 3.91m))
Upvc double glazed window, radiator.
Kitchen/Breakfast Room (13' 3'' x 10' 8'' (4.05m x 3.26m))
A beautiful range of handleless fitted wall and base units with complimentary granite work tops, stainless steel sink unit, built in electric oven with a ceramic hob and extractor hood, plumbed for auto washer, wall mounted 'Worcester' combi boiler, radiator, upvc double glazed window and door.
Landing
A spacious landing with a spindled balustrade surrounding the stairs. Original sky light ceiling window, radiator.
Bedroom 1 (16' 3'' x 11' 5'' (4.95m x 3.48m))
A spacious main bedroom with two upvc double glazed windows, built in wardrobes to the alcoves, cast iron fireplace, radiator.
Bedroom 2 (13' 5'' x 10' 5'' (4.10m x 3.17m))
Cast iron fireplace with decoratively tiled sides, upvc double glazed window, radiator.
Bedroom 3 (10' 10'' x 6' 11'' (3.30m x 2.11m))
Upvc double glazed window, radiator.
Bathroom (6' 0'' x 6' 0'' (1.84m x 1.83m))
A modern white suite including a panelled bath, pedestal wash hand basin and low flush WC. Built in cupboards, upvc double glazed window, heated towel rail.
Front Garden
Front garden with hedging plants.
Rear Garden
A timber decked path leads to a lovely English cottage style rear garden with a mixture of established edible and ornamental plants.
Property Location
Marketed by McKenzie
Disclaimer Property descriptions and related information displayed on this page are marketing materials provided by McKenzie. estateagents365.uk does not warrant or accept any responsibility for the accuracy or completeness of the property descriptions or related information provided here and they do not constitute property particulars. Please contact McKenzie for full details and further information.


