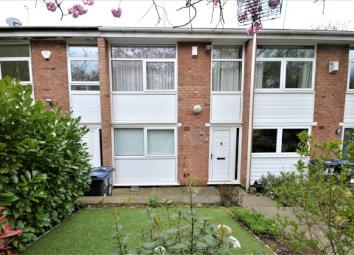Property for sale in Birmingham B29, 3 Bedroom
Quick Summary
- Property Type:
- Property
- Status:
- For sale
- Price
- £ 175,000
- Beds:
- 3
- Baths:
- 1
- Recepts:
- 1
- County
- West Midlands
- Town
- Birmingham
- Outcode
- B29
- Location
- Minden Grove, Selly Oak, Birmingham B29
- Marketed By:
- Oakmans Estate Agents
- Posted
- 2024-03-31
- B29 Rating:
- More Info?
- Please contact Oakmans Estate Agents on 0121 659 8564 or Request Details
Property Description
***Viewing Essential*** A recently refurbished 'Scandinavian Style' terraced property set within a popular road in Selly Oak. The property briefly comprises of; entrance porch, open plan kitchen/living area, three bedrooms, modern bathroom and rear garden.
This property is a popular residential road in Selly Oak with convenient transport links to Birmingham University, the Queen Elizabeth Hospital and Birmingham City Centre. The new development 'Selly Oak Retail Park' is a short journey away, which is home to many well known high street shops such as Marks and Spencer and the new flagship Sainsburys store.
Tastefully decorated and benefits from a modern kitchen and bathroom. Central heating and double glazing (both where specified). Garage and on street parking.
Call Oakmans today to arrange a viewing.
Approach
Via Pathway
Front
With UPVC double glazed door leading into entrance porch;
Entrance Porch
With carpet as laid and double glazed door leading into;
Open Plan Kitchen and Living Area
With stairs to first floor accommodation and two central heating radiators
Kitchen Area
Approx. 16’3” x 9’0 (max)
With double glazed window to front elevation, a range of wall and base units, roll top surfaces, stainless steel sink and drainer with taps over, electric oven with induction hob and stainless steel extractor over, plumbing for washing machine integrated fridge and freezer, vinyl floor coverings
Lounge Area
15’2 ” x 13’5”
Double glazed window to rear elevation and double glazed door to rear elevation, carpet as laid
Landing
With double glazed window to front elevation, carpet as laid with doors leading into;
Bedroom One
8’2” x 14’9”
With two double glazed windows to front elevation, central heating radiator and carpet as laid.
Bedroom Two
7’3” x 13’ 6” (into fitted wardrobes)
With double glazed window to rear elevation, central heating radiator and exposed floor
Bedroom Three
10’5” x 7’ 5”
With double glazed window to rear elevation, central heating radiator and exposed floor
Bathroom
Low level WC, pedestal wash hand basin with mixer tap over, shower with glass panel, tiling to splash prone areas and heated towel rail.
Rear Garden
Property Location
Marketed by Oakmans Estate Agents
Disclaimer Property descriptions and related information displayed on this page are marketing materials provided by Oakmans Estate Agents. estateagents365.uk does not warrant or accept any responsibility for the accuracy or completeness of the property descriptions or related information provided here and they do not constitute property particulars. Please contact Oakmans Estate Agents for full details and further information.

