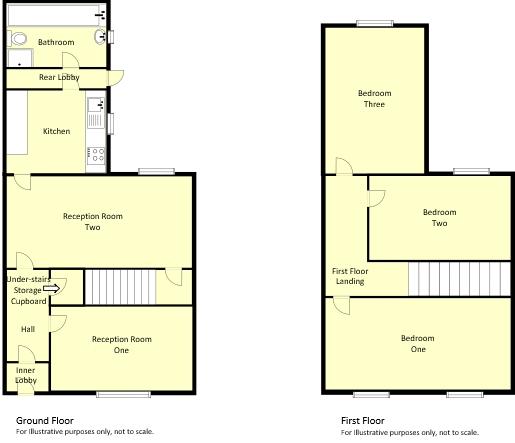Property for sale in Birmingham B29, 3 Bedroom
Quick Summary
- Property Type:
- Property
- Status:
- For sale
- Price
- £ 185,000
- Beds:
- 3
- Baths:
- 1
- Recepts:
- 2
- County
- West Midlands
- Town
- Birmingham
- Outcode
- B29
- Location
- Hobson Road, Selly Park, Birmingham B29
- Marketed By:
- Rice Chamberlains Estate Agents
- Posted
- 2018-12-26
- B29 Rating:
- More Info?
- Please contact Rice Chamberlains Estate Agents on 0121 659 6519 or Request Details
Property Description
** period terrace in prime location and offered with no chain! ** We are delighted to offer to the market this well presented three bedroom, period terrace property within walking distance to parkland and also the City Centre via good nearby transport links. Being offered with no onward chain, this attractive home offers the following accommodation: Fore garden, two reception rooms, kitchen, bathroom and a mature garden with the first floor offering three bedrooms. Energy Efficiency Rating E. To arrange your viewing please call our Moseley sales team on; or please feel free to visit our website at; for further information.
Approach
This three bedroom terraced property is approached via fore garden leading to wooden front entry door opening into:
Inner Lobby
With a wall mounted electric fuse box and glazed interior door opening into:
Hallway
With part wooden panelling to walls, central heating radiator, ceiling light point, door opening into useful under stairs storage cupboard and doors opening into:
Reception Room One (12' 3'' (min) / 14' 8" (max) x 8' 8'' (min) / 9' 10" (max) (3.73m (min) / 4.47m (max) x 2.64m (min) / 2.99m (max)))
With a double glazed bay window to the front aspect, central heating radiator, ceiling light point and decorative fireplace with a wooden surround and inset gas fire.
Reception Room Two (11' 11'' (min) / 13' 2" (max) x 12' 1'' (max) (3.63m (min) / 4.01m (max) x 3.68m (max)))
With a double glazed window to the rear aspect, decorative fireplace with wooden surround and inset gas fire, ceiling light point, central heating radiator, door giving access to stairs rising to the first floor accommodation and further door opening into:
Kitchen (13' 10'' x 6' 11'' (4.21m x 2.11m))
With tiled flooring, ceiling light point, central heating radiator, selection of matching wall and base units, work surfaces, sink and drainer unit with hot and cold mixer tap over, tiling to splash back areas, wall mounted central heating boiler, space facility for fridge, space facility for freezer, space and plumbing facility for washing machine, integrated oven with extractor fan over, double glazed window to the side aspect and door opening into:
Inner Lobby Area
With door giving access to the rear garden, tiled flooring and door opening into:
Bathroom (6' 9" (min) / 9' 10'' (max) x 6' 10'' (2.06m (min) / 2.99m (max) x 2.08m))
With a four-piece bathroom suite comprising bath with two taps over, walk in shower unit with wall mounted shower, low flush push button WC and wash hand basin on pedestal. Further offering tiling to walls, tiled flooring, extractor fan and obscure double glazed window to the side aspect.
Access To The First Floor Accommodation
Via stairs rising from the second reception room up to:
First Floor Landing
With a ceiling light point, loft access point and doors opening into:
Bedroom One (15' 1'' (max) x 12' 2'' (max) (4.59m (max) x 3.71m (max)))
With two double glazed windows to the front aspect, door opening into over stairs storage cupboard, ceiling light point and central heating radiator.
Bedroom Two (12' 2'' x 10' 2'' (to the front of wardrobes) (3.71m x 3.10m (to the front of wardrobes)))
With a double glazed window to the rear aspect, central heating radiator, inbuilt wardrobe space and ceiling light point.
Bedroom Three (6' 11'' x 13' 9'' (2.11m x 4.19m))
With a double glazed obscure window to the rear aspect, central heating radiator and ceiling light point.
Rear Garden
Accessed via an external door from the inner lobby area: With an enclosed paved courtyard area to side, leading on to paved seating area and further rear garden area with raised flowerbeds.
Council Tax Band
According to the Direct Gov website the Council Tax Band for Hobson Road, Selly Park, Birmingham, B29 7QH is band B and the annual Council Tax amount is approximately £1,168.70 subject to confirmation from your legal representative.
Property Location
Marketed by Rice Chamberlains Estate Agents
Disclaimer Property descriptions and related information displayed on this page are marketing materials provided by Rice Chamberlains Estate Agents. estateagents365.uk does not warrant or accept any responsibility for the accuracy or completeness of the property descriptions or related information provided here and they do not constitute property particulars. Please contact Rice Chamberlains Estate Agents for full details and further information.


