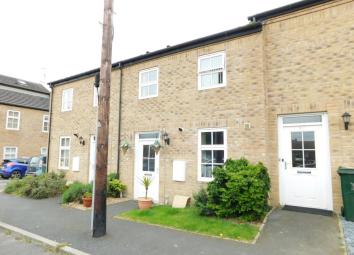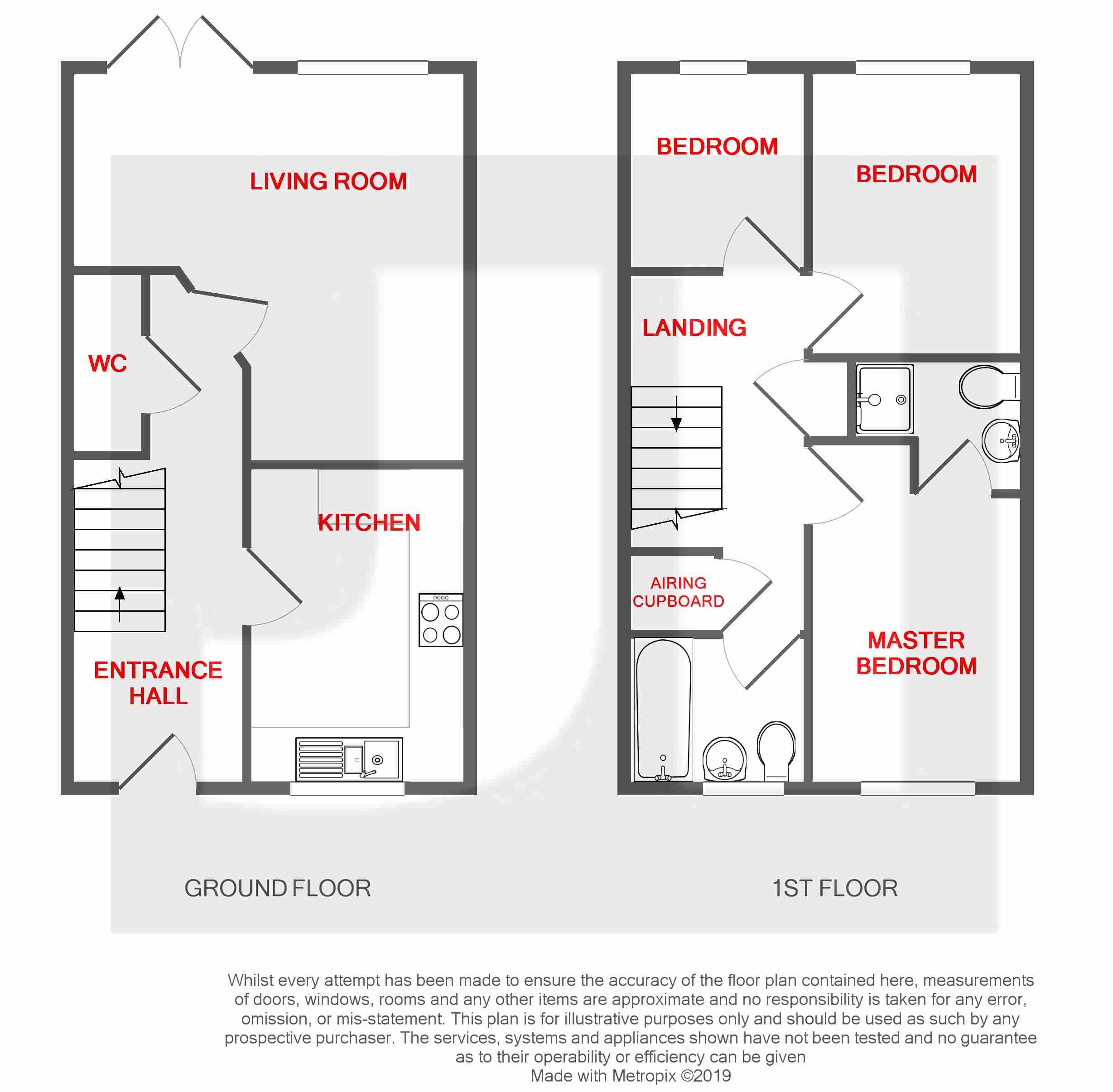Property for sale in Bingley BD16, 3 Bedroom
Quick Summary
- Property Type:
- Property
- Status:
- For sale
- Price
- £ 120,000
- Beds:
- 3
- Baths:
- 2
- Recepts:
- 1
- County
- West Yorkshire
- Town
- Bingley
- Outcode
- BD16
- Location
- Littlelands, Cottingley, Bingley BD16
- Marketed By:
- JI Estates
- Posted
- 2024-04-03
- BD16 Rating:
- More Info?
- Please contact JI Estates on 01274 649870 or Request Details
Property Description
** Attention buy to let Investors ***This exceptionally well presented tenanted property offers surprisingly spacious three bedroom accommodation being arranged over two floors. The ground floor includes a spacious entrance hall complete with cloaks w.c., there is a well-planned lounge / diner that has double opening doors leading to the enclosed rear garden. The stylish kitchen is well equipped with integral appliances and enjoys feature spotlighting. The first floor offers a large landing space with two storage cupboards, three bedrooms, the master having an en suite shower room / wc and there is an additional family bathroom / wc including a stylish three piece suite in white. The property is fitted with double glazing and gas fired central heating. There is a pleasant garden to the rear with paved patio seating area and lawn. Off road parking space. The property is currently tenanted and the rent passing is £550pcm. The Vendors are wishing to sell the property with the tenant in situ - please contact the office for further details.
Accommodation:
To the Ground Floor:
Entrance Hall
with central heating radiator and stairwell providing access to the first floor accommodation.
Cloaks/w.c.
Including a contemporary fitted two piece suite in white comprising low suite w.c., wall mounted hand basin, central heating radiator and extractor fan.
Lounge Diner - 4.55m x 4.38m maximum (14'11" x 14'4") L shaped room 4.38m narrowing to 2.26m (14'4 x 7'5")
with double opening patio doors leading to the rear enclosed garden. Central heating radiator and t.v. Point.
Fitted Kitchen - 3.57m x 2.47m (11'9" x 8'2")
with a range of contemporary wall and base units together with co-ordinated working surfaces and matching splash back up lifts. Inset 1 1/2 bowl twin draining sink unit with mixer tap. Integral appliances include stainless steel four ring gas hob with built-under matching electric oven. Stainless steel splash back and chimney style extractor over. Integral fridge, freezer and washing machine. Central heating radiator. Gas central heating combination boiler. Inset ceiling spot lighting and attractive under-unit down lighting.
To the First Floor:
Spacious Landing
with open spindle balustrade. Central heating radiator. Loft hatch. Airing cupboard and addition fitted storage cupboard.
Master Bedroom - 3.95m x 2.44m maximum (13' x 8'1") 3.95m narrowing to 3.20m (13' x 10'6")
with central heating radiator and T.V. Point. En-suite facility.
En-Suite Shower Room/w.c.
Including a contemporary fitted three piece suite in white comprising tiled shower cubicle with thermostat shower over. Matching pedestal wash hand basin. Low suite w.c. Part tiling to walls. Inset ceiling spot lighting. Extractor fan. Chrome heated towel rail.
Bedroom 2 - 3.19m x 2.45m (10'6" x 8'1")
with central heating radiator.
Bedroom 3 - 2.06m x 2.00m (6'9" x 6'7")
with central heating radiator and t.v. Point.
House Bathroom/w.c.
Being half tiled including a contemporary fitted three piece suite in a white and chrome theme comprising panelled bath with chrome mixer tap fitting, wall mounted hand basin with chrome mixer tap fitting and matching low suite w.c. Inset ceiling spot lighting and extractor fan. Chrome heated towel rail.
Externally:
The property has one off road parking space and a pleasant enclosed garden to the rear which benefits from a patio seating area and lawn.
Directions:
From our office in Saltaire continue along Bingley Road towards Bingley which becomes Bradford Road. At the roundabout take the first left hand turning and continue along and at the traffic lights turn left into Cottingley New Road. Continue up Cottingley New Road and at the second mini roundabout take the right hand turning into Manor Road. Proceed to the end of Manor Road and continue straight ahead into The Parade which will take you into the Little Lands development. Turn right at the end of The Parade, follow the road round and the property will become visible on the left hand side and can be identified by the J I Estates 'For Sale' board.
Property Location
Marketed by JI Estates
Disclaimer Property descriptions and related information displayed on this page are marketing materials provided by JI Estates. estateagents365.uk does not warrant or accept any responsibility for the accuracy or completeness of the property descriptions or related information provided here and they do not constitute property particulars. Please contact JI Estates for full details and further information.


