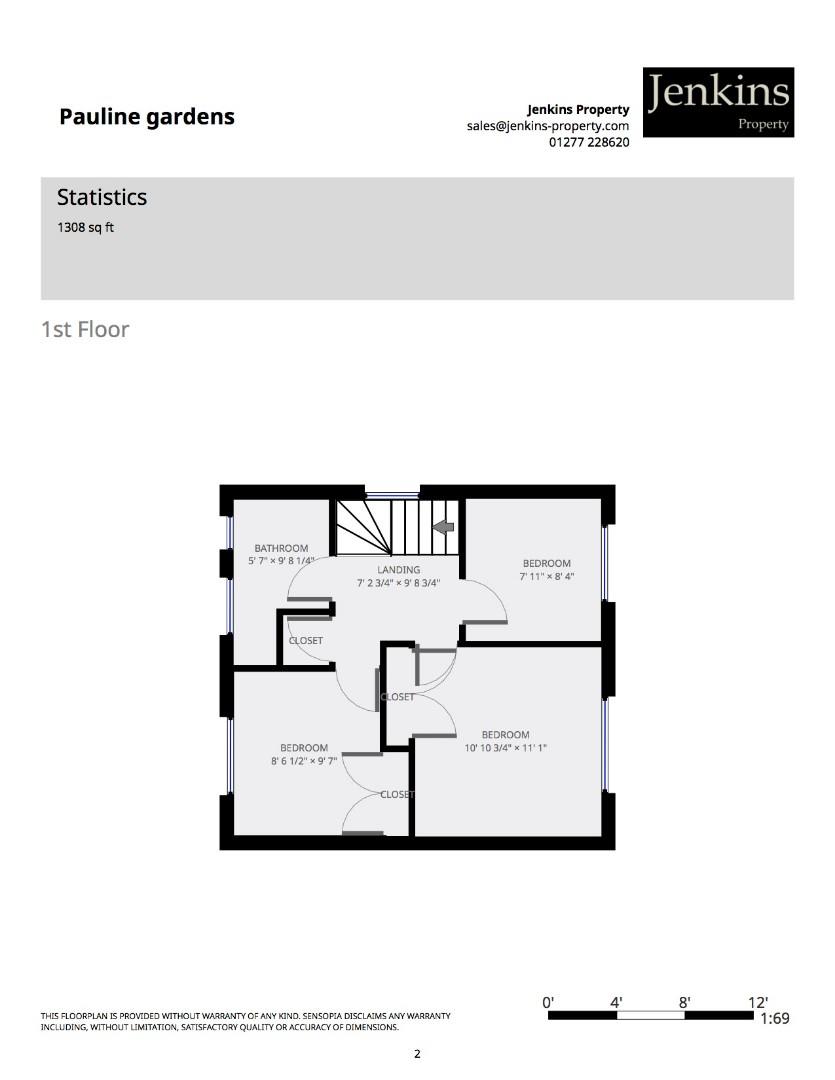Property for sale in Billericay CM12, 4 Bedroom
Quick Summary
- Property Type:
- Property
- Status:
- For sale
- Price
- £ 490,000
- Beds:
- 4
- Baths:
- 2
- Recepts:
- 2
- County
- Essex
- Town
- Billericay
- Outcode
- CM12
- Location
- Pauline Gardens, Billericay CM12
- Marketed By:
- Jenkins Property
- Posted
- 2024-04-28
- CM12 Rating:
- More Info?
- Please contact Jenkins Property on 01277 298662 or Request Details
Property Description
A well presented four/five bedroom family home favourably positioned for Brightside school. Benefiting from being conveniently placed for the local shops having Billericay station and High Street within a short distance and in a popular cul-de-sac location.
The property comprises of a welcoming entrance hall, lounge, separate reception/bedroom five, modern kitchen diner and separate utility room.
To the first floor there are three good size bedrooms and a family bathroom.
The second floor has a large master bedroom with an ensuite shower room.
Externally the rear garden enjoys mature trees and shrubs and to the front of the property ample off street parking is provided. Double garage doors lead to a storage area.
Reception Hall (3.23m x 1.88m (10'7 x 6'2))
Double glazed part glazed entrance door with adjacent side window to entrance hall. Stairs rising to first floor, doors leading off, radiator.
Lounge (4.09m x 4.01m (13'5 x 13'2))
Double glazed bay window to front, dado rail, feature fire place with gas coal affect fire, radiator.
Kitchen / Dining Room (5.99m x 2.49m (19'8 x 8'2))
A range of modern units comprising of a single drainer stainless steel inset sink unit with cupboards beneath, further range of matching eye and base level units cupboards draws and complimentary worktops. Built in larder cupboards, inset gas hob extractor above, integrated dishwasher. Double glazed window to rear, double glazed double doors to garden. Radiator.
Reception Two / Bedroom Five (4.45m x 3.28m (14'7 x 10'9))
Double glazed window to front, radiator, door to utility room.
Utility Room (2.46m x 1.98m (8'1 x 6'6))
Single drainer stainless steel inset sink unit with cupboards beneath, further cupboards at eye and base level, complimentary coordinating worktops, plumbing for automatic washing machine, tumble dryer.
First Floor Landing (2.95m x 2.18m (9'8 x 7'2))
Double glazed window to flank, stairs rising to second floor, built in storage cupboard.
Bedroom Two (3.38m x 3.30m (11'1 x 10'10))
Double glazed window to front, built in wardrobe. Radiator.
Bedroom Three (2.92m x 2.59m (9'7 x 8'6))
Double glazed window to rear. Radiator.
Bedroom Four (2.54m x 2.41m (8'4 x 7'11))
Double glazed window to front, built in wardrobes, cupboards and shelving. Radiator.
Bathroom (2.95m x 1.70m (9'8 x 5'7))
Two double glazed obscure windows, enclosed panelled bath, independent shower unit, low level W/C, pedestal wash hand basin, heated towel rail.
Second Floor Landing (2.84m x 1.91m (9'4 x 6'3))
Door to master bedroom.
Master Bedroom (4.55m' x 3.35m narrowing to 2.72m (14'11' x 11 na)
Velux window to rear, double glazed window to front, fitted wardrobes and coordinating fitted base units, door to en-suite shower room.
En-Suite (2.03m x 1.73m (6'8 x 5'8))
Velux window, independent shower unit, low level W/C, pedestal wash hand basin, towel rail.
Exterior
Rear Garden
Commencing with a patio area, lawn, mature trees and shrub borders
Front Garden
Ample off-street parking for two cars, brick retaining wall, mature shrubs, own driveway. Storage area with double garage doors to front.
Property Location
Marketed by Jenkins Property
Disclaimer Property descriptions and related information displayed on this page are marketing materials provided by Jenkins Property. estateagents365.uk does not warrant or accept any responsibility for the accuracy or completeness of the property descriptions or related information provided here and they do not constitute property particulars. Please contact Jenkins Property for full details and further information.


