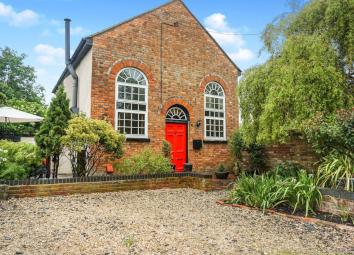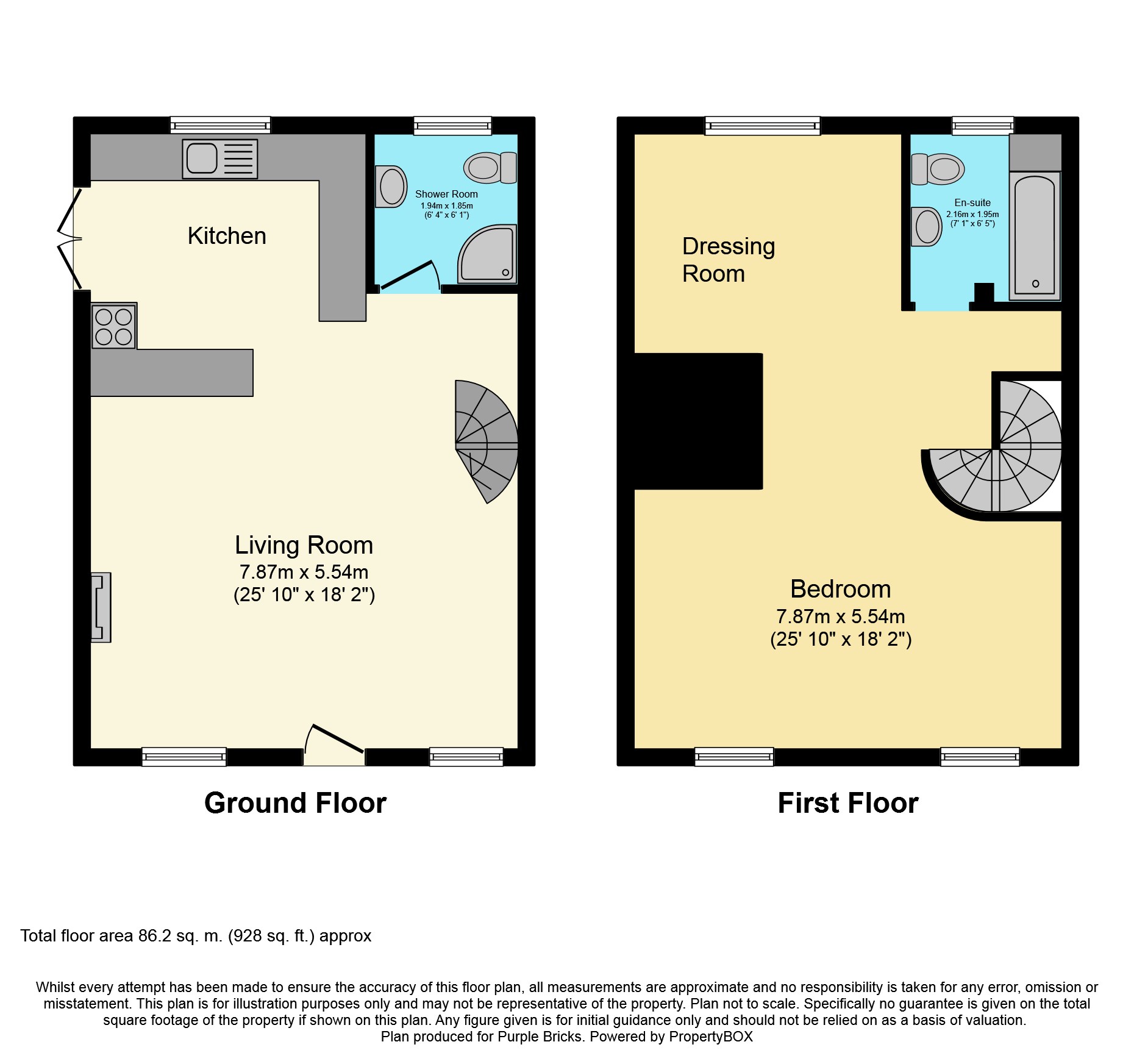Property for sale in Bicester OX25, 1 Bedroom
Quick Summary
- Property Type:
- Property
- Status:
- For sale
- Price
- £ 300,000
- Beds:
- 1
- Baths:
- 1
- Recepts:
- 1
- County
- Oxfordshire
- Town
- Bicester
- Outcode
- OX25
- Location
- Ludgershall Road, Bicester OX25
- Marketed By:
- Purplebricks, Head Office
- Posted
- 2024-04-26
- OX25 Rating:
- More Info?
- Please contact Purplebricks, Head Office on 024 7511 8874 or Request Details
Property Description
A highly unique one bedroom, detached converted chapel in a village location with courtyard garden and off-street parking.
Having been thoughtfully and stylishly converted to create a modern, open plan home this really is a rare find.
The ground floor accommodates generous living space and a kitchen. The front door leads directly into the living room which is impressive with its high ceilings, spiral stair case and modern wood-burning stove. To the rear of the ground floor is the open plan area accommodating the kitchen which is well-fitted with a good range of units and breakfast bar. There are also patio doors leading to the garden. There is the benefit of a ground floor shower room which is finished to a high standard with a corner shower unit and a white suite.
Upstairs is another wonderful, large space which is currently used as one bedroom with a dressing area/study and an en-suite bathroom. There is ample space (subject to planning permission and building regulations) to create a second bedroom, should a buyer wish. Reaching into the roof line the original beams are a charming feature as are the windows. The en-suite bathroom has a modern roll-top bath and white suite which are in keeping with the age and style of the property yet still contemporary in feel.
Outside there is an attractive courtyard garden and ample driveway parking.
Piddington is a small, rural community in the heart of the Oxfordshire countryside but yet only around six miles from the amenities and mainline station in Bicester and also enjoying good access to the A41 and M40 for commuting.
Property Location
Marketed by Purplebricks, Head Office
Disclaimer Property descriptions and related information displayed on this page are marketing materials provided by Purplebricks, Head Office. estateagents365.uk does not warrant or accept any responsibility for the accuracy or completeness of the property descriptions or related information provided here and they do not constitute property particulars. Please contact Purplebricks, Head Office for full details and further information.


