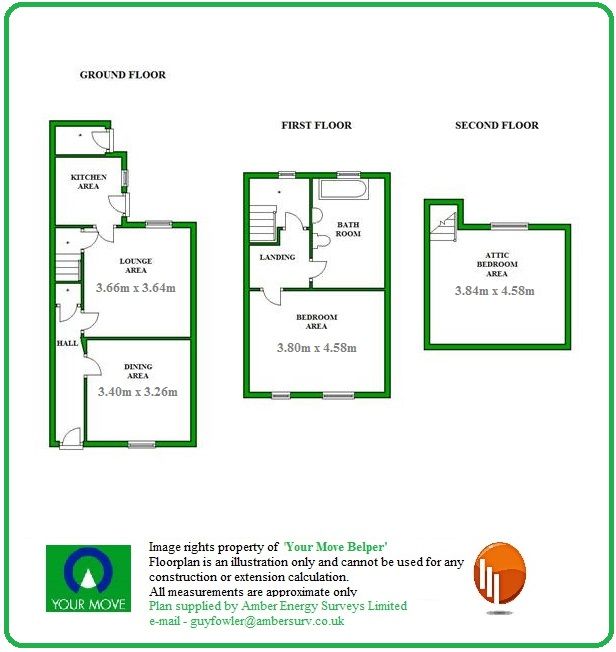Property for sale in Belper DE56, 2 Bedroom
Quick Summary
- Property Type:
- Property
- Status:
- For sale
- Price
- £ 179,950
- Beds:
- 2
- County
- Derbyshire
- Town
- Belper
- Outcode
- DE56
- Location
- Mill Lane, Belper DE56
- Marketed By:
- Your Move - Attenborough & Co
- Posted
- 2019-05-02
- DE56 Rating:
- More Info?
- Please contact Your Move - Attenborough & Co on 01773 549052 or Request Details
Property Description
* Two double bedrooms * Handsome stone cottage * Close to town centre * Full of character * Cottage garden and courtyard to rear * Modern fitted kitchen * Upstairs generous white bathroom suite * Separate dining room and lounge with multi fuel stove
Description
This beautiful period cottage is full of character and charm and is conveniently located within walking distance of the town centre and local park. The well presented accommodation is split over three storeys and briefly comprises; entrance hall, dining room, sitting room with log burner, superb modern kitchen, one large double bedroom and large family bathroom to the first floor with an additional double in the converted attic. To the rear of the property is an enclosed yard with external, log store and a brick outbuilding with heating, lighting and power. A paved pathway provides access to a second brick built store and a recently landscaped lawn garden with low maintenance borders and a decked terrace offering pleasant views of the surrounding area.
Entrance Hall
Accessed via a solid wood entrance door, having a radiator, arched recess and a useful under stairs store room with light.
Dining Room (3.24m x 3.41m)
Well proportioned reception room featuring a fitted storage unit/display cabinet, radiator, metre cupboard, phone point and a double glazed window to the front aspect.
Lounge (3.63m x 3.65m)
Cosy and welcoming lounge featuring an exposed brick chimney breast with stone hearth and inset Multi Fuel stove, radiator, TV phone point, a PVCu double glazed window to the rear elevation and a radiator.
Kitchen (2.28m x 2.33m)
Superb modern kitchen featuring a range of fitted wall, base and drawer units, roll edge wood effect work surfaces with inset single drainer stainless steel sink with mixer tap, integrated hob and oven with extractor over, splashback tiling, ceramic tiled flooring, space for fridge freezer, plumbing for automatic washing machine, a double glazed window to the side aspect and a double glazed door opening to the rear yard.
Stairwell And Landing
Having a radiator, enclosed staircase to the second floor and a double glazed window to the rear aspect.
Master Bedroom (4.21m x 3.79m)
Large double bedroom having two double glazed windows to the front aspect and a radiator.
Family Bathroom (2.46m x 3.65m)
Light and spacious family bathroom having a three piece period style white suite comprising panel bath with side mounted period style chrome mixer tap and vintage style shower over, pedestal wash hand basin and low level WC. Other features include two large fitted cupboards, one housing the Glow worm combination boiler, radiator, ceramic tiled flooring, part tiled walls and a double glazed window to the rear aspect.
Bedroom 2 (4.34m (max) x 4.28m (max))
Superb double bedroom with large eaves storage cupboards, radiator, fitted desk unit and a double glazed dormer window to the rear aspect offering the best views from the property.
Rear Of The Property
To the rear of the property is an enclosed yard with flower beds, log store and a brick outbuilding with heating, lighting and power. A paved pathway provides access to a second brick built store and a recently landscaped lawn garden with low maintenance borders and a decked terrace offering pleasant views of the surrounding area.
Important note to purchasers:
We endeavour to make our sales particulars accurate and reliable, however, they do not constitute or form part of an offer or any contract and none is to be relied upon as statements of representation or fact. Any services, systems and appliances listed in this specification have not been tested by us and no guarantee as to their operating ability or efficiency is given. All measurements have been taken as a guide to prospective buyers only, and are not precise. Please be advised that some of the particulars may be awaiting vendor approval. If you require clarification or further information on any points, please contact us, especially if you are traveling some distance to view. Fixtures and fittings other than those mentioned are to be agreed with the seller.
/3
Property Location
Marketed by Your Move - Attenborough & Co
Disclaimer Property descriptions and related information displayed on this page are marketing materials provided by Your Move - Attenborough & Co. estateagents365.uk does not warrant or accept any responsibility for the accuracy or completeness of the property descriptions or related information provided here and they do not constitute property particulars. Please contact Your Move - Attenborough & Co for full details and further information.


