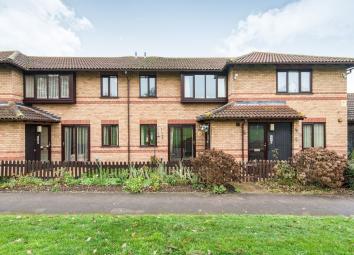Property for sale in Basingstoke RG22, 1 Bedroom
Quick Summary
- Property Type:
- Property
- Status:
- For sale
- Price
- £ 153,500
- Beds:
- 1
- Baths:
- 1
- Recepts:
- 1
- County
- Hampshire
- Town
- Basingstoke
- Outcode
- RG22
- Location
- Kendal Gardens, Basingstoke RG22
- Marketed By:
- Purplebricks, Head Office
- Posted
- 2024-04-01
- RG22 Rating:
- More Info?
- Please contact Purplebricks, Head Office on 024 7511 8874 or Request Details
Property Description
Offered with vacant possession and no onward chain is this ground floor retirement maisonette presented in excellent condition throughout.
Overlooking pleasant greens, this dedicated retirement property benefits from a development manager to assist residents and when not on duty there is an emergency Communicare system available 24 hours for additional support should it be needed.
Set within a quiet position, this home is located within the highly sought after area of Kempshott conveniently being nearby to local shops and amenities with Basingstoke town Centre short distance away.
Front
To the front of the property is an area laid to patio enclosed by low level picket fencing accessed via a timber gate. There is an external storage cupboard, an external light and front door leading into the living room.
Lounge
Overlooking the front of the property this is a well proportioned room with plenty of space for free standing furniture. There is a front aspect window, a large understairs storage cupboard, a wall mounted storage heater, wall mounted TV bracket with TV point and power points, telephone entry system, a wall mounted emergency careline telephone, wall mounted lighting and replacement carpeted flooring. This is open plan onto the kitchen and there is an archway leading through to the inner hall.
Kitchen
To the front of the property the kitchen comprises a range of eye and base level storage units with roll top work surfaces. There is a stainless steel one and a half bowl sink with a single mixer tap and draining unit with an additional softened water tap. There is a four ring electric Neff hob with stainless steel extractor fan above and double fan assisted oven below, a free standing Hotpoint fridge freezer, a Hotpoint washing machine, a range of shelving, a wall mounted heater, overhead lighting and tiled flooring.
Inner Hall
Here there are doors leading to the bathroom, bedroom and another storage cupboard where there is a boiler for hot water with shelving and storage space and an overhead light.
Bedroom
Overlooking the rear of the property there is plenty of space for free standing furniture. There is a built in double wardrobe with sliding mirrored doors providing plenty of hanging and storage space, a wall mounted storage heater, BT/TV and powerpoints, wall mounted lighting and replacement carpeted flooring.
Bathroom
This has been refitted and comprises a large walk in shower cubicle with a wall mounted Aqualisa shower, a wall mounted seat, a cistern enclosed high level WC and a wash hand basin with single mixer tap and storage furniture below. There is a wall mounted storage heater, a wall mounted vanity unit with mirrored doors, partly tiled walls, extractor fan, overhead lighting and vinyl flooring.
Property Location
Marketed by Purplebricks, Head Office
Disclaimer Property descriptions and related information displayed on this page are marketing materials provided by Purplebricks, Head Office. estateagents365.uk does not warrant or accept any responsibility for the accuracy or completeness of the property descriptions or related information provided here and they do not constitute property particulars. Please contact Purplebricks, Head Office for full details and further information.


